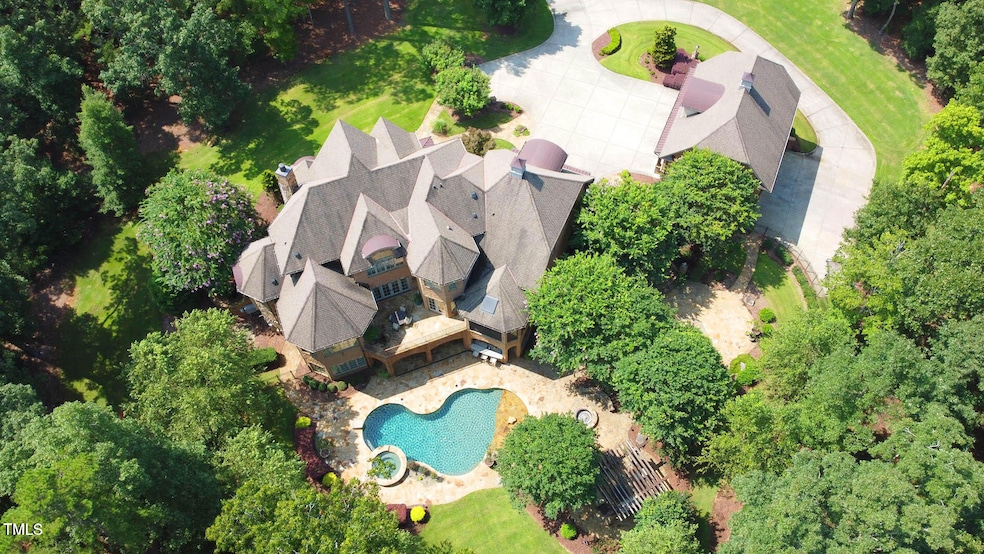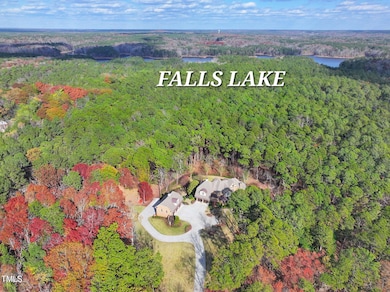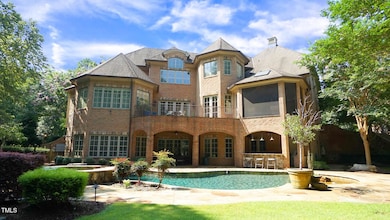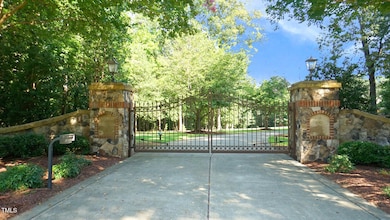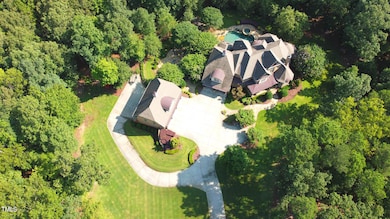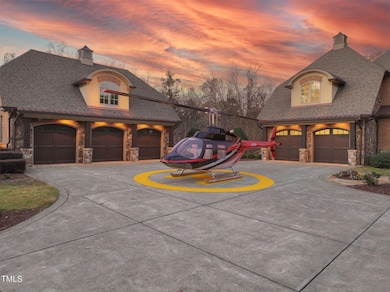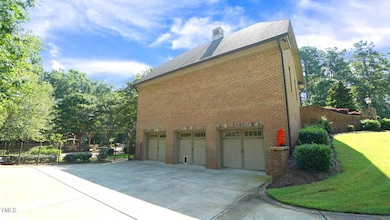
15508 Possum Track Rd Raleigh, NC 27614
Falls Lake NeighborhoodEstimated payment $29,568/month
Highlights
- Parking available for a boat
- Horses Allowed On Property
- Heated Pool and Spa
- Brassfield Elementary School Rated A-
- Home Theater
- Sauna
About This Home
Hidden gem bordering Falls Lake- 15.73 acre compound with a Private Gate for unparalleled privacy. Feels like 100+ acres,since it is buffered by Falls Lake/US Army Corp of Eng land, it promises an uninterrupted and picturesque wooded view. Custom-built by the original owners, who were actively involved in every detail of the process. Price includes three separate lots (15508, 15500, 15516 Possum Track). Additional homes can be added (parents, kids-Would make a great family compound), ample impervious soil for future expansion (See attached septic permit & plat), and horses allowed. Multigenerational living with a separate outside entrance for the In-law or Nanny Suite. Captivating backyard haven, featuring a heated saltwater pool with a cascading waterfall, hot tub, pergola, fire pit, a covered patio kitchen equipped with a grill station, cooktop burner, stainless steel appliances, pool bath with a walk-in steam shower. 8 Car Garage - 2 Attached, 3 Car Detached adjacent + 3 Car Detached garage on lower level. Room for multiple car lifts and a boat, RV parking pad on the lower level, courtyard driveway ideal for helipad. This culinary haven boasts six burners, a griddle, three ovens, a walk-in pantry, an island featuring an eat-at bar, a butler's pantry w/ beverage cooler & Miele coffee maker. Multigenerational living (3 owner suites) with a separate outside entrance is ideal for the In-law or nanny. The main floor Owner's suite boasts spacious custom his/her walk-in closets, an opulent spa bath with vaulted ceilings, an abundance of cabinets, a sizable walk-in shower, and a plethora of natural light. The family room showcases a breathtaking 2-story stone FP, hearth, exposed wood beam ceiling, custom cabinetry enhanced with accent lighting, a chandelier, along with an expansive wall of windows that provide captivating views of the scenic backyard. The upper level presents a second owner's suite, along with generously sized guest bedrooms, each boasting a walk-in closet and its own private en-suite bathroom. Finished Daylight Basement with in-law suite, tons of windows, kitchen, restaurant-style Wine Cellar, 3-tiered Theater, game room, stone FP, mechanical rm. Energy Star rated, NAHB Green Builder; Former Parade Home built by multiple award-winning builder, Don Collins Builder. Lives like 6 bedrooms. Ideal for the astute buyer who values luxury and sophistication. This impeccable property's allure lies in its architectural charm, warmth, and attention to detail.
Home Details
Home Type
- Single Family
Est. Annual Taxes
- $19,937
Year Built
- Built in 2012
Lot Details
- 15.73 Acre Lot
- Property fronts a state road
- Gated Home
- Back and Front Yard Fenced
- Vinyl Fence
- Private Lot
- Secluded Lot
- Front and Back Yard Sprinklers
- Partially Wooded Lot
- Many Trees
- Property is zoned R-80W
Parking
- 8 Car Garage
- Parking Storage or Cabinetry
- Heated Garage
- Workshop in Garage
- Inside Entrance
- Lighted Parking
- Parking Deck
- Front Facing Garage
- Rear-Facing Garage
- Side Facing Garage
- Tandem Parking
- Garage Door Opener
- Electric Gate
- Secured Garage or Parking
- Additional Parking
- 6 Open Parking Spaces
- Parking available for a boat
- RV Access or Parking
- Golf Cart Garage
Property Views
- Panoramic
- Woods
Home Design
- Transitional Architecture
- Traditional Architecture
- Brick Veneer
- Concrete Foundation
- Permanent Foundation
- Spray Foam Insulation
- Shingle Roof
- Stone Veneer
- Stone
Interior Spaces
- 1-Story Property
- Open Floorplan
- Wet Bar
- Sound System
- Built-In Features
- Bookcases
- Bar Fridge
- Bar
- Woodwork
- Crown Molding
- Beamed Ceilings
- Coffered Ceiling
- Tray Ceiling
- Smooth Ceilings
- Cathedral Ceiling
- Ceiling Fan
- Chandelier
- 5 Fireplaces
- Self Contained Fireplace Unit Or Insert
- ENERGY STAR Qualified Windows
- Insulated Windows
- Blinds
- Bay Window
- French Doors
- Entrance Foyer
- Family Room
- Living Room
- Breakfast Room
- Dining Room
- Home Theater
- Home Office
- Bonus Room
- Screened Porch
- Storage
- Sauna
- Home Gym
- Permanent Attic Stairs
Kitchen
- Eat-In Kitchen
- Breakfast Bar
- Built-In Self-Cleaning Double Oven
- Electric Oven
- Free-Standing Gas Range
- Range Hood
- Microwave
- Built-In Refrigerator
- Ice Maker
- Dishwasher
- Wine Refrigerator
- Stainless Steel Appliances
- Kitchen Island
- Granite Countertops
Flooring
- Wood
- Carpet
- Ceramic Tile
Bedrooms and Bathrooms
- 5 Bedrooms
- Double Master Bedroom
- Dual Closets
- Walk-In Closet
- In-Law or Guest Suite
- Double Vanity
- Private Water Closet
- Separate Shower in Primary Bathroom
- Soaking Tub
- Walk-in Shower
Laundry
- Laundry Room
- Laundry on main level
- Sink Near Laundry
- Washer and Electric Dryer Hookup
Finished Basement
- Heated Basement
- Walk-Out Basement
- Walk-Up Access
- Natural lighting in basement
Home Security
- Home Security System
- Security Gate
- Fire and Smoke Detector
Accessible Home Design
- Accessible Full Bathroom
- Visitor Bathroom
- Accessible Bedroom
- Accessible Kitchen
- Kitchen Appliances
- Accessible Entrance
Pool
- Heated Pool and Spa
- Heated In Ground Pool
- Outdoor Pool
- Saltwater Pool
- Waterfall Pool Feature
- Fence Around Pool
Outdoor Features
- Deck
- Patio
- Terrace
Schools
- Brassfield Elementary School
- West Millbrook Middle School
- Millbrook High School
Horse Facilities and Amenities
- Horses Allowed On Property
Utilities
- Zoned Cooling
- Heat Pump System
- Propane
- Well
- Tankless Water Heater
- Water Softener
- Septic Tank
- Septic System
- High Speed Internet
- Cable TV Available
Listing and Financial Details
- Assessor Parcel Number 1810246112
Community Details
Overview
- No Home Owners Association
- Built by Don Collins
- Presale
Security
- Gated Community
Map
Home Values in the Area
Average Home Value in this Area
Tax History
| Year | Tax Paid | Tax Assessment Tax Assessment Total Assessment is a certain percentage of the fair market value that is determined by local assessors to be the total taxable value of land and additions on the property. | Land | Improvement |
|---|---|---|---|---|
| 2024 | $19,937 | $3,207,274 | $580,250 | $2,627,024 |
| 2023 | $16,739 | $2,144,305 | $409,000 | $1,735,305 |
| 2022 | $15,506 | $2,144,305 | $409,000 | $1,735,305 |
| 2021 | $15,088 | $2,144,305 | $409,000 | $1,735,305 |
| 2020 | $14,837 | $2,144,305 | $409,000 | $1,735,305 |
| 2019 | $15,716 | $1,921,859 | $375,750 | $1,546,109 |
| 2018 | $14,442 | $1,921,859 | $375,750 | $1,546,109 |
| 2017 | $13,684 | $1,921,859 | $375,750 | $1,546,109 |
| 2016 | $13,406 | $1,921,859 | $375,750 | $1,546,109 |
| 2015 | -- | $1,973,167 | $475,400 | $1,497,767 |
| 2014 | $13,003 | $1,973,167 | $475,400 | $1,497,767 |
Property History
| Date | Event | Price | Change | Sq Ft Price |
|---|---|---|---|---|
| 01/29/2025 01/29/25 | For Sale | $4,999,999 | -- | $546 / Sq Ft |
Mortgage History
| Date | Status | Loan Amount | Loan Type |
|---|---|---|---|
| Closed | $1,320,000 | New Conventional |
Similar Homes in Raleigh, NC
Source: Doorify MLS
MLS Number: 10073425
APN: 1810.03-24-6112-000
- 6404 Juniper View Ln
- 12132 Lockhart Ln
- 12101 Lockhart Ln
- 417 Swans Mill Crossing
- 201 Wortham Dr
- 1425 Bascomb Dr
- 12012 Six Forks Rd
- 12516 Shallowford Dr
- 12117 Cliffside Cir
- 1505 Sharnbrook Ct
- 125 Dartmoor Ln
- 11509 Hardwick Ct
- 4124 Durham Rd
- 6729 Greywalls Ln
- 204 Dartmoor Ln
- 1006 Henny Place
- 7100 Hasentree Club Dr
- 112 Hartland Ct
- 7517 Summer Pines Way
- 6300 Swallow Cove Ln
