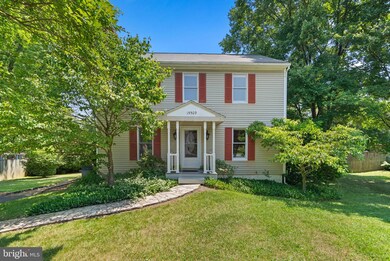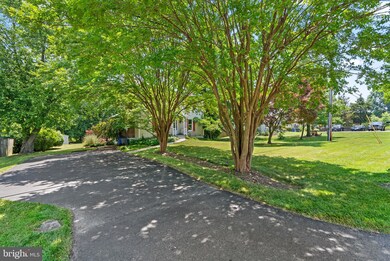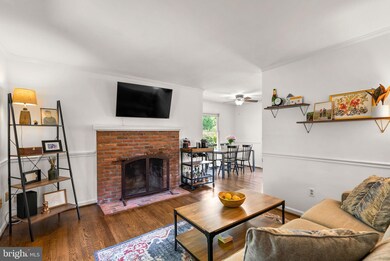
15509 Peach Orchard Rd Silver Spring, MD 20905
Highlights
- Colonial Architecture
- 1 Fireplace
- No HOA
- Cloverly Elementary School Rated A-
- Bonus Room
- Living Room
About This Home
As of August 2024Welcome to this lovely 3 bedroom/2 bathroom colonial on a gorgeous almost half acre lot backing to wooded public land in Peach Orchard Heights. Enjoy the screened in porch that leads to a large deck overlooking the serene backyard. Inside there is a large bedroom and full bathroom on the main level, along with updated kitchen, dining room, and living room with fireplace and hardwood floors throughout. Upstairs is the large primary bedroom, good size second bedroom and updated full bath. In the lower level, there is an additional space that is great for a guest room, playroom, office, home gym or craft room. Plenty of storage space as well. Plenty of off street parking in large driveway.
Home Details
Home Type
- Single Family
Est. Annual Taxes
- $4,157
Year Built
- Built in 1984
Lot Details
- 0.46 Acre Lot
- Property is zoned RE1
Parking
- Driveway
Home Design
- Colonial Architecture
- Block Foundation
- Frame Construction
- Active Radon Mitigation
Interior Spaces
- Property has 3 Levels
- 1 Fireplace
- Living Room
- Dining Room
- Bonus Room
- Partially Finished Basement
Bedrooms and Bathrooms
Schools
- Cloverly Elementary School
- Briggs Chaney Middle School
- Paint Branch High School
Utilities
- 90% Forced Air Heating and Cooling System
- Heat Pump System
- Electric Water Heater
Community Details
- No Home Owners Association
- Peach Orchard Heights Subdivision
Listing and Financial Details
- Tax Lot 3
- Assessor Parcel Number 160502285330
Map
Home Values in the Area
Average Home Value in this Area
Property History
| Date | Event | Price | Change | Sq Ft Price |
|---|---|---|---|---|
| 08/12/2024 08/12/24 | Sold | $537,500 | -4.0% | $395 / Sq Ft |
| 06/19/2024 06/19/24 | For Sale | $560,000 | +12.0% | $412 / Sq Ft |
| 06/29/2021 06/29/21 | Sold | $500,000 | 0.0% | $301 / Sq Ft |
| 05/15/2021 05/15/21 | Pending | -- | -- | -- |
| 04/30/2021 04/30/21 | Price Changed | $500,000 | -2.9% | $301 / Sq Ft |
| 04/07/2021 04/07/21 | For Sale | $515,000 | -- | $310 / Sq Ft |
Tax History
| Year | Tax Paid | Tax Assessment Tax Assessment Total Assessment is a certain percentage of the fair market value that is determined by local assessors to be the total taxable value of land and additions on the property. | Land | Improvement |
|---|---|---|---|---|
| 2024 | $4,483 | $350,567 | $0 | $0 |
| 2023 | $3,465 | $324,400 | $241,000 | $83,400 |
| 2022 | $3,279 | $322,933 | $0 | $0 |
| 2021 | $6,490 | $321,467 | $0 | $0 |
| 2020 | $3,169 | $320,000 | $241,000 | $79,000 |
| 2019 | $3,154 | $320,000 | $241,000 | $79,000 |
| 2018 | $3,152 | $320,000 | $241,000 | $79,000 |
| 2017 | $3,198 | $321,600 | $0 | $0 |
| 2016 | -- | $312,100 | $0 | $0 |
| 2015 | $3,339 | $302,600 | $0 | $0 |
| 2014 | $3,339 | $293,100 | $0 | $0 |
Mortgage History
| Date | Status | Loan Amount | Loan Type |
|---|---|---|---|
| Open | $510,625 | New Conventional | |
| Previous Owner | $485,000 | New Conventional | |
| Previous Owner | $313,600 | New Conventional | |
| Previous Owner | $292,476 | Stand Alone Second | |
| Previous Owner | $305,200 | New Conventional | |
| Previous Owner | $318,500 | New Conventional |
Deed History
| Date | Type | Sale Price | Title Company |
|---|---|---|---|
| Deed | $537,500 | Rgs Title | |
| Deed | $500,000 | Kvs Title Llc | |
| Deed | -- | -- |
Similar Homes in the area
Source: Bright MLS
MLS Number: MDMC2136084
APN: 05-02285330
- 2307 Spencerville Rd
- 15807 Thompson Rd
- 15001 Peach Orchard Rd
- 15802 Kruhm Rd
- 2308 Holly Spring Dr
- 15800 Kruhm Rd
- 14919 Perrywood Dr
- 2333 Kaywood Ln
- 3110 Greencastle Rd
- 14404 Fairdale Rd
- 15311 Blackburn Rd
- 1120 Netherlands Ct
- 3707 Tolson Place
- 1037 Windmill Ln
- 14211 Ansted Rd
- 3721 Tolson Place
- 3217 Wood Ave
- 14105 Sturtevant Rd
- 3542 Childress Terrace
- 1259 Elm Grove Cir





