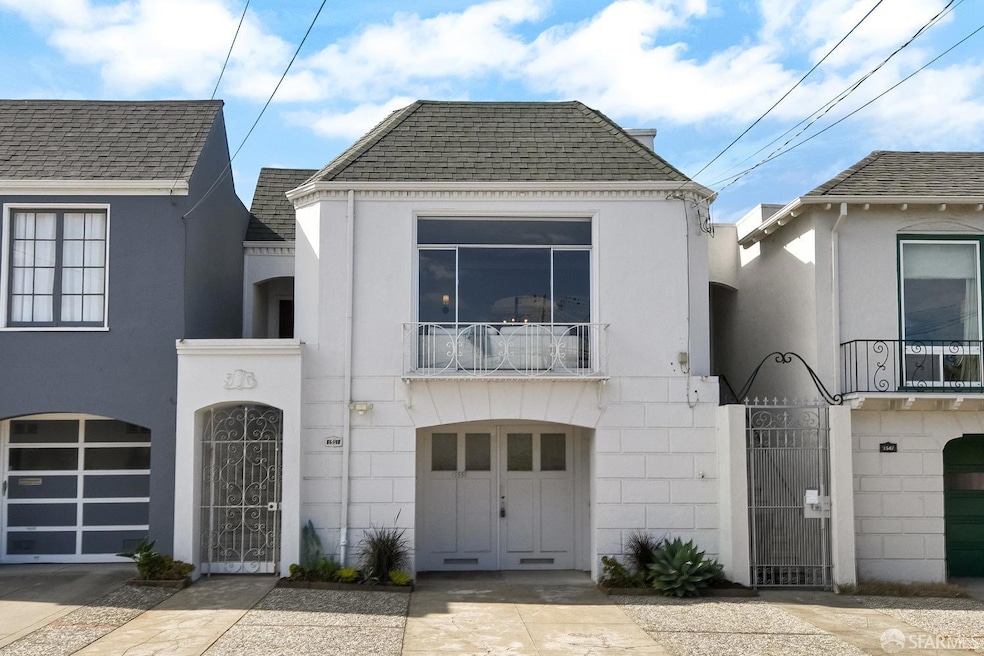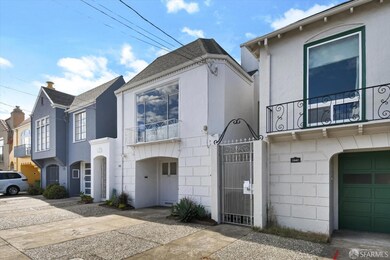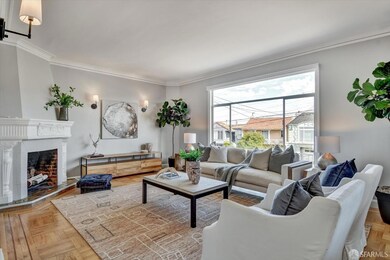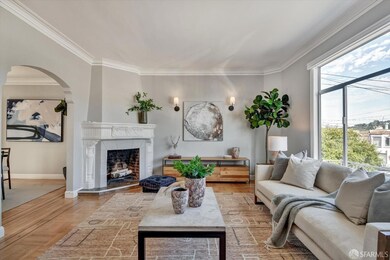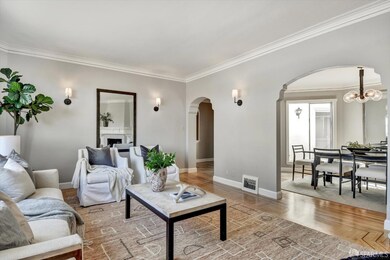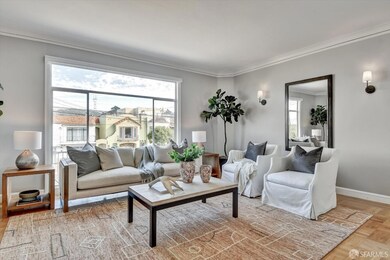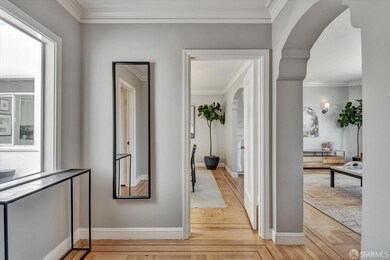
1551 27th Ave San Francisco, CA 94122
Central Sunset NeighborhoodHighlights
- Wood Flooring
- 4-minute walk to Judah St & 28Th Ave
- Spanish Architecture
- Stevenson (Robert Louis) Elementary School Rated A
- Main Floor Bedroom
- 4-minute walk to Sunset Rec Center
About This Home
As of December 2024Gorgeous, mostly original, center patio home. Large 2 bedroom plan with a formal dining room and a breakfast room. Entertain in style. Beautiful refinished hardwood floors and fireplace. Large, level, landscaped backyard. Undeveloped garage with high ceilings and lots of potential for expansion.
Co-Listed By
Jacob Klestoff
West & Praszker, REALTORS® License #01883910
Home Details
Home Type
- Single Family
Est. Annual Taxes
- $13,452
Year Built
- Built in 1938
Lot Details
- 2,996 Sq Ft Lot
- Back Yard Fenced
- Landscaped
- Level Lot
Parking
- 3 Car Attached Garage
- Tandem Parking
Home Design
- Spanish Architecture
- Concrete Foundation
Interior Spaces
- 1,500 Sq Ft Home
- Wood Burning Fireplace
- Living Room with Fireplace
- Formal Dining Room
- Basement Fills Entire Space Under The House
- Security Gate
- Breakfast Room
Flooring
- Wood
- Tile
- Vinyl
Bedrooms and Bathrooms
- Main Floor Bedroom
- 1 Full Bathroom
- Separate Shower
Laundry
- Laundry in Garage
- Dryer
- Washer
Outdoor Features
- Patio
Utilities
- Central Heating
- Heating System Uses Gas
Community Details
- Low-Rise Condominium
Listing and Financial Details
- Assessor Parcel Number 1873-009
Map
Home Values in the Area
Average Home Value in this Area
Property History
| Date | Event | Price | Change | Sq Ft Price |
|---|---|---|---|---|
| 12/03/2024 12/03/24 | Sold | $1,560,000 | +30.5% | $1,040 / Sq Ft |
| 11/14/2024 11/14/24 | Pending | -- | -- | -- |
| 10/31/2024 10/31/24 | For Sale | $1,195,000 | -- | $797 / Sq Ft |
Tax History
| Year | Tax Paid | Tax Assessment Tax Assessment Total Assessment is a certain percentage of the fair market value that is determined by local assessors to be the total taxable value of land and additions on the property. | Land | Improvement |
|---|---|---|---|---|
| 2024 | $13,452 | $1,071,817 | $736,877 | $334,940 |
| 2023 | $13,201 | $1,050,802 | $722,429 | $328,373 |
| 2022 | $12,938 | $1,030,199 | $708,264 | $321,935 |
| 2021 | $12,709 | $1,010,000 | $694,377 | $315,623 |
| 2020 | $12,823 | $999,645 | $687,258 | $312,387 |
| 2019 | $12,338 | $980,045 | $673,783 | $306,262 |
| 2018 | $11,925 | $960,829 | $660,572 | $300,257 |
| 2017 | $11,487 | $941,990 | $647,620 | $294,370 |
| 2016 | $11,294 | $923,521 | $634,922 | $288,599 |
| 2015 | $10,745 | $909,649 | $625,385 | $284,264 |
| 2014 | $10,665 | $891,831 | $613,135 | $278,696 |
Mortgage History
| Date | Status | Loan Amount | Loan Type |
|---|---|---|---|
| Open | $1,248,000 | New Conventional |
Deed History
| Date | Type | Sale Price | Title Company |
|---|---|---|---|
| Grant Deed | -- | Chicago Title | |
| Interfamily Deed Transfer | -- | None Available | |
| Grant Deed | $350,000 | Old Republic Title Company | |
| Grant Deed | -- | Old Republic Title Company |
Similar Homes in San Francisco, CA
Source: San Francisco Association of REALTORS® MLS
MLS Number: 424077027
APN: 1873-009
