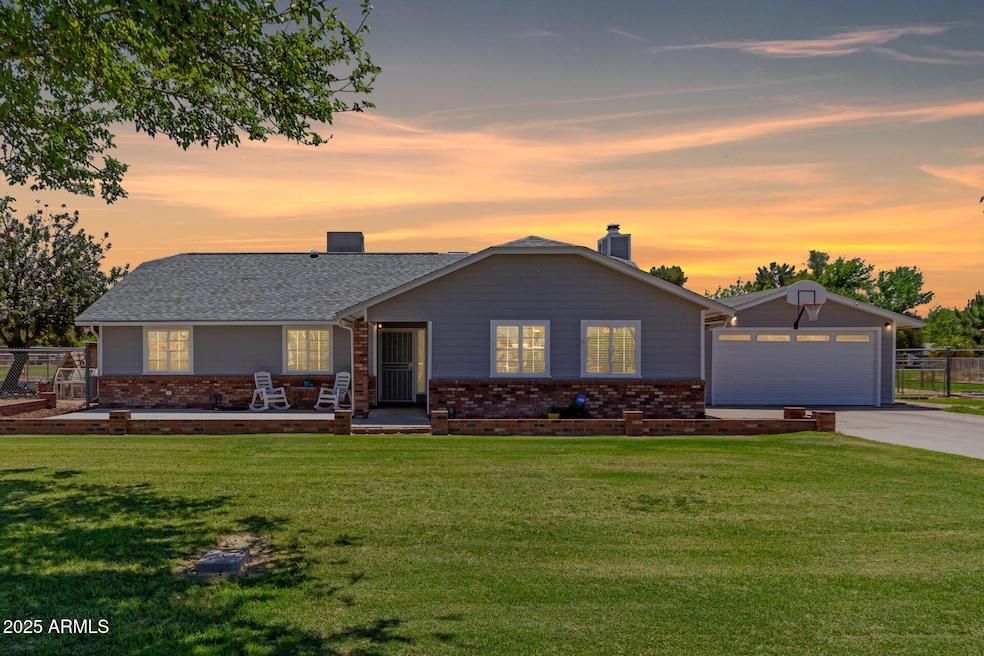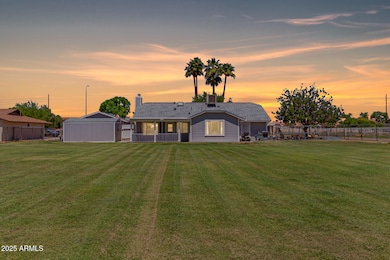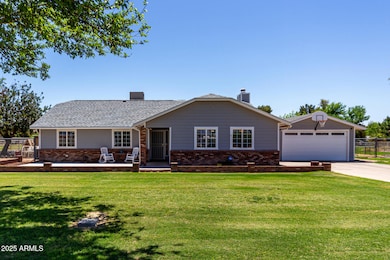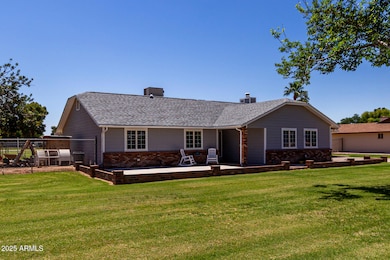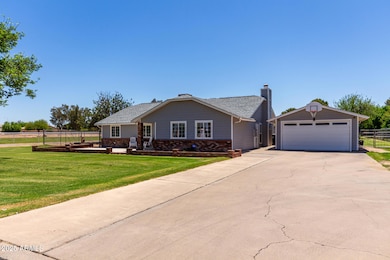
1551 E Longhorn Dr Chandler, AZ 85286
East Chandler NeighborhoodEstimated payment $6,281/month
Highlights
- Horses Allowed On Property
- RV Gated
- Vaulted Ceiling
- Chandler Traditional Academy-Humphrey Rated A
- 0.76 Acre Lot
- 5-minute walk to Homestead South Park
About This Home
Country meets City! Beautiful horse-zone property on a spacious lot with easy access to the 101&202 Loop and to the Chandler Paseo Trail. This 5-bedroom gem welcomes you with a lush front & back yard, detached 2-car garage w/ sep. workshop. Inside, you'll find a spacious open concept living space boasting LVP flooring, vaulted ceilings & fireplace. Kitchen is a entertainers dream with granite counters, SS appliances, crisp white cabinetry, a stylish backsplash, an island with breakfast bar, and a walk-in pantry. Main bedroom boasts direct access to the backyard, a walk-in closet, and a private bathroom with dual sinks. Enjoy relaxing under the large covered patio. Huge backyard offers endless potential, perfect for adding a pool, garden, or creating your ideal outdoor oasis. See it today!
Listing Agent
Greg Jones
HomeSmart License #SA677096000

Home Details
Home Type
- Single Family
Est. Annual Taxes
- $1,830
Year Built
- Built in 1983
Lot Details
- 0.76 Acre Lot
- Cul-De-Sac
- Chain Link Fence
- Corner Lot
- Front and Back Yard Sprinklers
- Grass Covered Lot
Parking
- 2 Car Detached Garage
- 6 Open Parking Spaces
- RV Gated
Home Design
- Roof Updated in 2023
- Brick Exterior Construction
- Wood Frame Construction
- Composition Roof
Interior Spaces
- 2,387 Sq Ft Home
- 1-Story Property
- Vaulted Ceiling
- Ceiling Fan
- Skylights
- Double Pane Windows
- Living Room with Fireplace
- Washer and Dryer Hookup
Kitchen
- Eat-In Kitchen
- Breakfast Bar
- Built-In Microwave
- Kitchen Island
- Granite Countertops
Flooring
- Tile
- Vinyl
Bedrooms and Bathrooms
- 5 Bedrooms
- Remodeled Bathroom
- 2 Bathrooms
- Dual Vanity Sinks in Primary Bathroom
- Solar Tube
Schools
- Chandler Traditional Academy - Goodman Elementary School
- Santan Junior High School
- Perry High School
Utilities
- Cooling System Updated in 2023
- Cooling Available
- Heating Available
- Water Softener
- Septic Tank
- High Speed Internet
- Cable TV Available
Additional Features
- No Interior Steps
- Flood Irrigation
- Horses Allowed On Property
Listing and Financial Details
- Tax Lot 5
- Assessor Parcel Number 303-29-037
Community Details
Overview
- No Home Owners Association
- Association fees include no fees
- Ranchos De Chandler Unit 3 Subdivision
Recreation
- Horse Trails
- Bike Trail
Map
Home Values in the Area
Average Home Value in this Area
Tax History
| Year | Tax Paid | Tax Assessment Tax Assessment Total Assessment is a certain percentage of the fair market value that is determined by local assessors to be the total taxable value of land and additions on the property. | Land | Improvement |
|---|---|---|---|---|
| 2025 | $1,830 | $23,818 | -- | -- |
| 2024 | $1,792 | $22,684 | -- | -- |
| 2023 | $1,792 | $43,500 | $8,700 | $34,800 |
| 2022 | $1,729 | $32,710 | $6,540 | $26,170 |
| 2021 | $1,812 | $30,700 | $6,140 | $24,560 |
| 2020 | $1,804 | $28,680 | $5,730 | $22,950 |
| 2019 | $1,735 | $26,470 | $5,290 | $21,180 |
| 2018 | $1,680 | $29,250 | $5,850 | $23,400 |
| 2017 | $1,566 | $26,020 | $5,200 | $20,820 |
| 2016 | $1,509 | $21,360 | $4,270 | $17,090 |
| 2015 | $1,462 | $20,550 | $4,110 | $16,440 |
Property History
| Date | Event | Price | Change | Sq Ft Price |
|---|---|---|---|---|
| 04/24/2025 04/24/25 | For Sale | $1,100,000 | +222.3% | $461 / Sq Ft |
| 04/26/2013 04/26/13 | Sold | $341,250 | -6.5% | $143 / Sq Ft |
| 03/13/2013 03/13/13 | Pending | -- | -- | -- |
| 03/09/2013 03/09/13 | For Sale | $365,000 | -- | $153 / Sq Ft |
Deed History
| Date | Type | Sale Price | Title Company |
|---|---|---|---|
| Warranty Deed | $341,250 | Magnus Title Agency | |
| Interfamily Deed Transfer | -- | Security Title Agency |
Mortgage History
| Date | Status | Loan Amount | Loan Type |
|---|---|---|---|
| Open | $344,756 | VA | |
| Previous Owner | $145,000 | New Conventional | |
| Previous Owner | $245,000 | Credit Line Revolving | |
| Previous Owner | $183,000 | Credit Line Revolving | |
| Previous Owner | $185,000 | Unknown |
Similar Homes in Chandler, AZ
Source: Arizona Regional Multiple Listing Service (ARMLS)
MLS Number: 6856332
APN: 303-29-037
- 900 S Canal Dr Unit 121
- 1403 E Geronimo St
- 1619 E Beretta Place
- 1384 E Morelos St Unit 1
- 476 S Soho Ln Unit 2
- 482 S Soho Ln Unit 3
- 488 S Soho Ln Unit 4
- 494 S Soho Ln Unit 5
- 475 S Soho Ln Unit 35
- 470 S Soho Ln Unit 1
- 1569 E Whitten St
- 1508 S Danyell Place
- 1591 E Elgin St
- 512 S Soho Ln Unit 8
- 2071 E Remington Place
- 511 S Soho Ln Unit 29
- 505 S Soho Ln Unit 30
- 2161 E Flintlock Way
- 2073 E Wildhorse Dr
- 2142 E Wildhorse Dr
