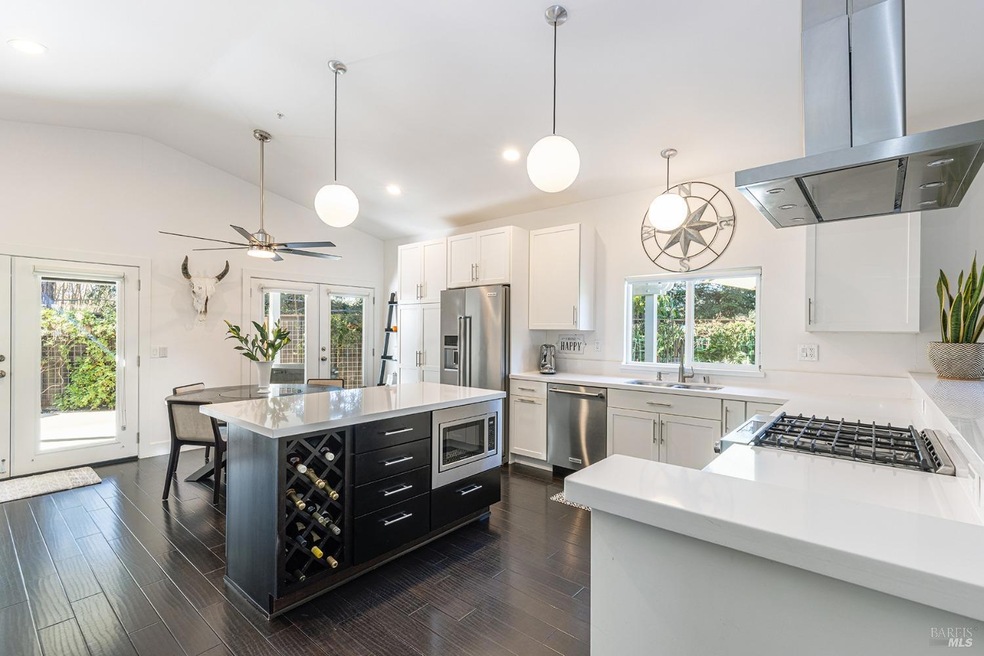
1551 Philip Dr Healdsburg, CA 95448
Highlights
- RV Access or Parking
- View of Hills
- Quartz Countertops
- Healdsburg High School Rated A-
- Cathedral Ceiling
- Covered patio or porch
About This Home
As of April 2025Nestled in Healdsburg, this modernized move in ready 3 bdm,2 bath home offers a perfect blend of comfort and style. Located in a desirable Healdsburg neighborhood, it boasts spacious living areas, abundant natural light, and modern upgrades. A welcoming open-concept floor plan featuring living room with vaulted ceilings, modern gas fireplace and seamless flow into the dining and kitchen area, professionally designed for entertaining. The kitchen features sleek Quartz countertops, Kitchen Aid Stainless Steel appliances and ample storage including the kitchen island and Butler's pantry cabinetry. The primary suite is a peaceful retreat with an ensuite tiled bathroom and walk-in custom closet. There are two additional bedrooms for guests, a home office, or creative space. The oversized driveway and Boat/RV parking has potential for a Shop/ADU (Check with City of HBG). Yardline storage building is perfect for a He/She shed/home gym. The peaceful front porch with fountain is perfect for morning coffee. The backyard areas feature a Pergola and matching covered patios. Close to downtown Healdsburg,Montage,Healdsburg Community Center and soon to be open Charlie Palmer designed hotel/restaurant. Don't miss this opportunity to own an updated, well maintained, wonderful home in Healdsburg
Home Details
Home Type
- Single Family
Est. Annual Taxes
- $9,858
Year Built
- Built in 1997 | Remodeled
Lot Details
- 6,098 Sq Ft Lot
- Property is Fully Fenced
- Landscaped
- Sprinkler System
- Low Maintenance Yard
Parking
- 1 Car Direct Access Garage
- 5 Open Parking Spaces
- Front Facing Garage
- Garage Door Opener
- Guest Parking
- RV Access or Parking
Home Design
- Slab Foundation
- Composition Roof
Interior Spaces
- 1,435 Sq Ft Home
- 1-Story Property
- Cathedral Ceiling
- Fireplace With Gas Starter
- Family Room Off Kitchen
- Living Room with Fireplace
- Views of Hills
- Laundry on main level
Kitchen
- Breakfast Area or Nook
- Free-Standing Gas Oven
- Range Hood
- Microwave
- Dishwasher
- Kitchen Island
- Quartz Countertops
Bedrooms and Bathrooms
- 3 Bedrooms
- Walk-In Closet
- Bathroom on Main Level
- 2 Full Bathrooms
Home Security
- Carbon Monoxide Detectors
- Fire and Smoke Detector
Outdoor Features
- Covered patio or porch
Utilities
- Central Heating and Cooling System
- Underground Utilities
- Natural Gas Connected
- Gas Water Heater
Listing and Financial Details
- Assessor Parcel Number 003-060-006-000
Map
Home Values in the Area
Average Home Value in this Area
Property History
| Date | Event | Price | Change | Sq Ft Price |
|---|---|---|---|---|
| 04/17/2025 04/17/25 | Sold | $1,065,000 | +1.4% | $742 / Sq Ft |
| 04/15/2025 04/15/25 | Pending | -- | -- | -- |
| 03/19/2025 03/19/25 | Price Changed | $1,050,000 | -8.7% | $732 / Sq Ft |
| 03/05/2025 03/05/25 | For Sale | $1,150,000 | -- | $801 / Sq Ft |
Tax History
| Year | Tax Paid | Tax Assessment Tax Assessment Total Assessment is a certain percentage of the fair market value that is determined by local assessors to be the total taxable value of land and additions on the property. | Land | Improvement |
|---|---|---|---|---|
| 2023 | $9,858 | $804,516 | $275,832 | $528,684 |
| 2022 | $9,556 | $788,742 | $270,424 | $518,318 |
| 2021 | $9,470 | $773,277 | $265,122 | $508,155 |
| 2020 | $9,350 | $765,349 | $262,404 | $502,945 |
| 2019 | $9,188 | $750,343 | $257,259 | $493,084 |
| 2018 | $9,015 | $735,631 | $252,215 | $483,416 |
| 2017 | $7,862 | $640,000 | $256,000 | $384,000 |
| 2016 | $7,034 | $590,000 | $236,000 | $354,000 |
| 2015 | $6,267 | $523,000 | $179,000 | $344,000 |
| 2014 | $5,173 | $418,000 | $143,000 | $275,000 |
Mortgage History
| Date | Status | Loan Amount | Loan Type |
|---|---|---|---|
| Open | $490,000 | Purchase Money Mortgage | |
| Previous Owner | $141,000 | Purchase Money Mortgage | |
| Previous Owner | $130,000 | No Value Available | |
| Previous Owner | $90,000 | No Value Available | |
| Previous Owner | $20,000 | Stand Alone Second | |
| Previous Owner | $208,050 | No Value Available |
Deed History
| Date | Type | Sale Price | Title Company |
|---|---|---|---|
| Interfamily Deed Transfer | -- | None Available | |
| Grant Deed | $612,500 | Financial Title Co | |
| Interfamily Deed Transfer | -- | Financial Title Co | |
| Interfamily Deed Transfer | -- | First American Title Company | |
| Interfamily Deed Transfer | -- | First American Title Co | |
| Interfamily Deed Transfer | -- | First American Title Co | |
| Interfamily Deed Transfer | -- | First American Title Co | |
| Grant Deed | $250,000 | First American Title | |
| Grant Deed | $219,000 | North Bay Title Co |
Similar Homes in Healdsburg, CA
Source: Bay Area Real Estate Information Services (BAREIS)
MLS Number: 325016158
APN: 003-060-006
- 111 Philip Dr
- 1566 Healdsburg Ave
- 120 Paul Wittke Dr
- 217 Sunnyvale Dr
- 1501 Grove St
- 227 Poppy Hill Dr
- 231 Poppy Hill Dr
- 235 Clear Ridge Dr
- 1400 Big Ridge Rd
- 1200 Rogers Ln
- 279 Clear Ridge Dr
- 206 March Ave
- 1640 Canyon Run
- 147 Quarry Ridge
- 128 Village Oaks Ct
- 9860 Dry Creek Rd
- 9685 Dry Creek Rd
- 9695 Dry Creek Rd
- 122 Monte Vista Ave
- 115 Lavender Cir
