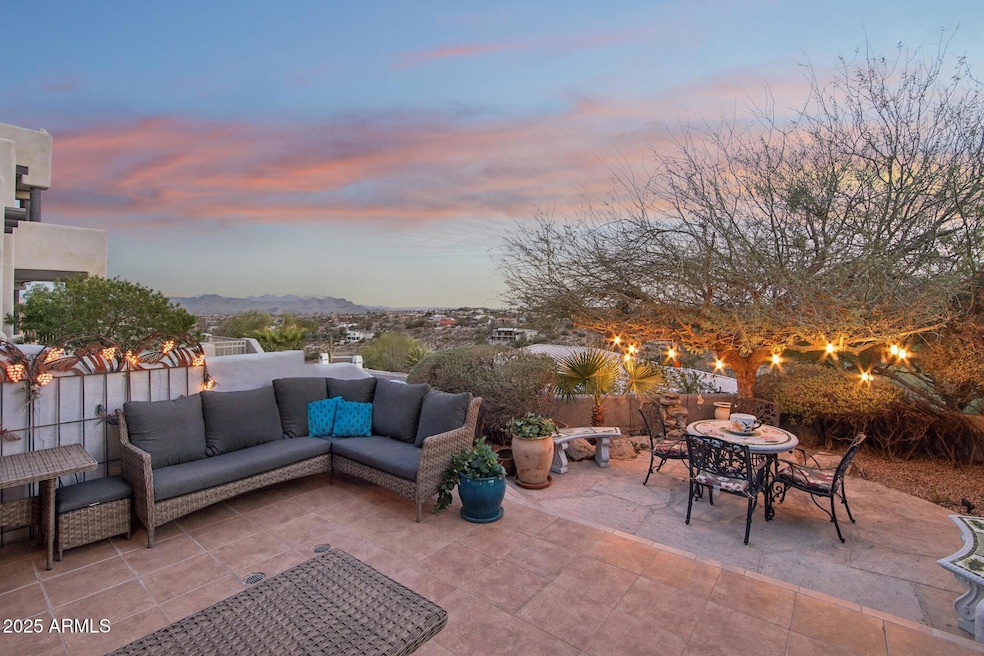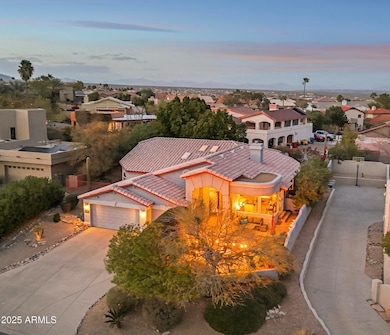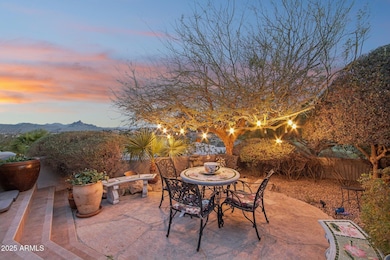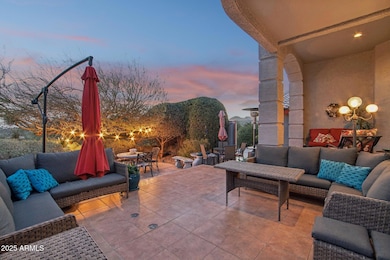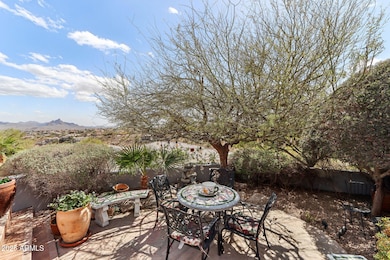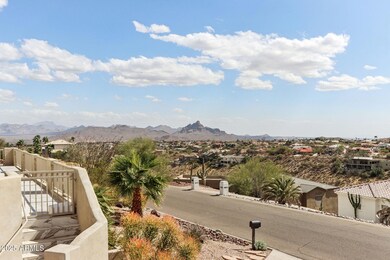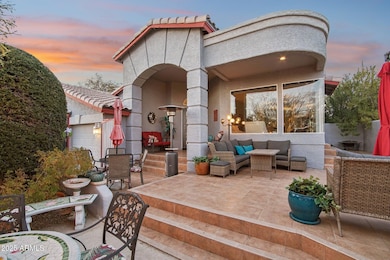
15510 E Sycamore Dr Fountain Hills, AZ 85268
Estimated payment $5,073/month
Highlights
- Mountain View
- Family Room with Fireplace
- Wood Flooring
- Fountain Hills Middle School Rated A-
- Vaulted Ceiling
- No HOA
About This Home
Tucked in the heart of Fountain Hills, this charming home embraces the area's natural beauty with expansive mountain views from both inside & out. The front patio provides a tranquil place to take in the picturesque surroundings. The great room, with 2-way fireplace, is a welcoming space to relax with 180 degree views. The kitchen is also positioned to enjoy the views, making cooking & entertaining effortless. Large windows throughout the home fill the space with natural light. The backyard provides a peaceful setting with lush, mature citrus trees. The cozy primary suite features its own private patio for added serenity. Fountain Hills, a master-planned community, is known for its iconic fountain & offers golf, hiking, biking, boating nearby, public art & diverse dining options.
Home Details
Home Type
- Single Family
Est. Annual Taxes
- $2,276
Year Built
- Built in 1996
Lot Details
- 10,346 Sq Ft Lot
- Desert faces the front and back of the property
- Wrought Iron Fence
- Block Wall Fence
- Front and Back Yard Sprinklers
Parking
- 3 Car Garage
Home Design
- Wood Frame Construction
- Tile Roof
- Stucco
Interior Spaces
- 2,429 Sq Ft Home
- 1-Story Property
- Vaulted Ceiling
- Skylights
- Two Way Fireplace
- Family Room with Fireplace
- 2 Fireplaces
- Living Room with Fireplace
- Mountain Views
- Washer and Dryer Hookup
Kitchen
- Eat-In Kitchen
- Built-In Microwave
- Kitchen Island
Flooring
- Wood
- Carpet
- Tile
Bedrooms and Bathrooms
- 4 Bedrooms
- Primary Bathroom is a Full Bathroom
- 2.5 Bathrooms
- Dual Vanity Sinks in Primary Bathroom
- Bathtub With Separate Shower Stall
Schools
- Mcdowell Mountain Elementary School
- Fountain Hills Middle School
- Fountain Hills High School
Utilities
- Cooling Available
- Heating Available
- High Speed Internet
- Cable TV Available
Listing and Financial Details
- Tax Lot 6
- Assessor Parcel Number 176-16-818-A
Community Details
Overview
- No Home Owners Association
- Association fees include no fees
- Fountain Hills Subdivision
Recreation
- Community Playground
- Bike Trail
Map
Home Values in the Area
Average Home Value in this Area
Tax History
| Year | Tax Paid | Tax Assessment Tax Assessment Total Assessment is a certain percentage of the fair market value that is determined by local assessors to be the total taxable value of land and additions on the property. | Land | Improvement |
|---|---|---|---|---|
| 2025 | $2,276 | $45,473 | -- | -- |
| 2024 | $2,166 | $43,307 | -- | -- |
| 2023 | $2,166 | $52,630 | $10,520 | $42,110 |
| 2022 | $2,111 | $41,710 | $8,340 | $33,370 |
| 2021 | $2,344 | $39,060 | $7,810 | $31,250 |
| 2020 | $2,301 | $37,450 | $7,490 | $29,960 |
| 2019 | $2,358 | $35,920 | $7,180 | $28,740 |
| 2018 | $2,347 | $34,720 | $6,940 | $27,780 |
| 2017 | $2,252 | $33,910 | $6,780 | $27,130 |
| 2016 | $1,926 | $33,850 | $6,770 | $27,080 |
| 2015 | $2,083 | $32,110 | $6,420 | $25,690 |
Property History
| Date | Event | Price | Change | Sq Ft Price |
|---|---|---|---|---|
| 04/09/2025 04/09/25 | Price Changed | $875,000 | -2.2% | $360 / Sq Ft |
| 03/21/2025 03/21/25 | Price Changed | $895,000 | -3.2% | $368 / Sq Ft |
| 03/07/2025 03/07/25 | For Sale | $925,000 | -- | $381 / Sq Ft |
Deed History
| Date | Type | Sale Price | Title Company |
|---|---|---|---|
| Warranty Deed | $429,900 | First American Title Ins Co | |
| Joint Tenancy Deed | $254,000 | Transnation Title Ins Co |
Mortgage History
| Date | Status | Loan Amount | Loan Type |
|---|---|---|---|
| Open | $100,000 | Credit Line Revolving | |
| Open | $358,792 | New Conventional | |
| Closed | $388,000 | New Conventional | |
| Closed | $311,687 | New Conventional | |
| Closed | $125,000 | Credit Line Revolving | |
| Closed | $333,700 | New Conventional | |
| Previous Owner | $62,850 | Credit Line Revolving | |
| Previous Owner | $315,000 | Unknown | |
| Previous Owner | $203,200 | New Conventional | |
| Closed | $42,990 | No Value Available |
Similar Homes in Fountain Hills, AZ
Source: Arizona Regional Multiple Listing Service (ARMLS)
MLS Number: 6832180
APN: 176-16-818A
- 15505 E Sycamore Dr
- 15529 E Sycamore Dr
- 15541 E Sycamore Dr Unit 18
- 15522 E Chicory Dr
- 15528 E Chicory Dr
- 15607 E Cholla Dr Unit 12
- 15445 E Thistle Dr
- 15541 E Thistle Dr
- 15634 E Sycamore Dr
- 15606 E Greystone Dr Unit 4
- 15708 E Chicory Dr
- 15601 E El Lago Blvd
- 15210 E Stardust Dr Unit 46
- 15327 E Thistle Dr
- 15317 E Stardust Dr Unit 39
- 15419 E Stardust Dr
- 15746 E Sycamore Dr
- 15809 E Cholla Dr
- 15444 E Sunburst Dr
- 15831 E Thistle Dr
