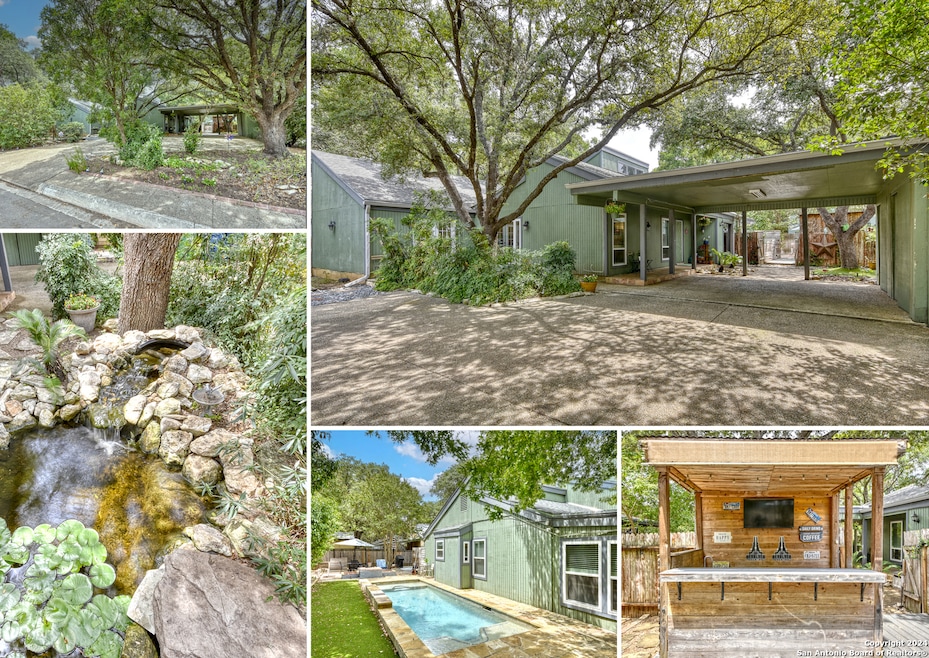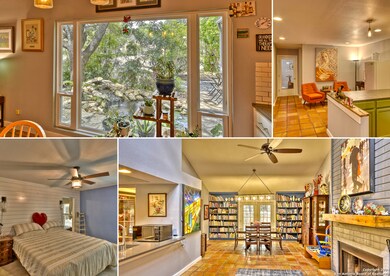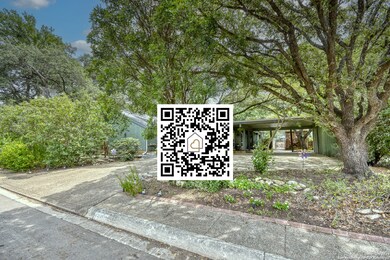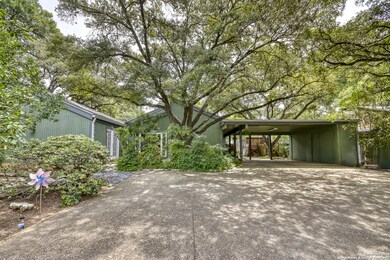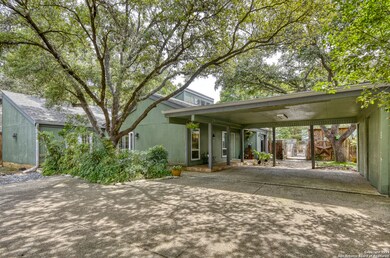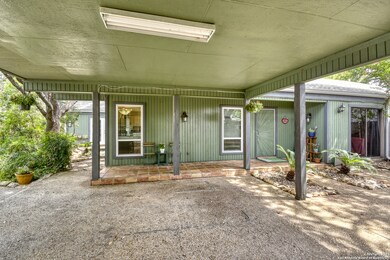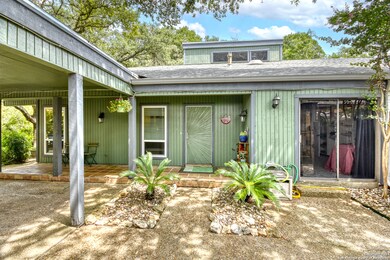
15510 Long Creek St San Antonio, TX 78247
Thousand Oaks NeighborhoodHighlights
- Private Pool
- Mature Trees
- Deck
- Redland Oaks Elementary School Rated A
- Clubhouse
- Solid Surface Countertops
About This Home
As of September 2024Welcome to this lovely Mid-Century Modern single-level home. The 2,674 square feet of air-conditioned living space includes 4 bedrooms, 2 bathrooms, and 3 living areas. With high ceilings, (15' at the highest point), and an open floorplan, entertaining will be a delight. The spacious island kitchen features gas cooking and double ovens. Enjoy your coffee while looking out a huge (new) picture window onto the fish pond including water lilies. The kitchen is also open to both the living room and the family room. The family room features a gas/wood-burning fireplace, and it's connected to the formal dining area with built-in bookshelves. The third living area features a dry bar area with a built-in wine fridge. The primary bedroom has a huge walk-in closet and an on-suite bathroom. Many beautiful mature Oak Trees shade the outdoors. There is a bar area with available water hook-up and twin fire pits with possible gas hook-up. There is lots of deck area to lounge by the pool in your choice of shade or sun. There is a manual sprinkler system in the front and back (for a possible option to convert to a smart sprinkler system Google 'Rachio smart hose timer with Wi-Fi hub'). New windows were installed in the kitchen/living area, Master Bedroom, and Guest Bedroom (adjacent to the Master) in August of 2023. A new dishwasher was installed last year. A new roof was installed in October of 2023. The attic has a large 30'x9' floored space offering substantial storage. It is accessed from the front bedroom. Green Spring Valley neighborhood is a much sought-after place to live. It's in a great location inside Loop 1604 at Bulverde Rd and it offers lots of amenities including a pool, clubhouse, tennis, pickle ball, basketball & volleyball courts, and a massive 32-acre Nature Park offering walking trails, a shady picnic area, and a huge wide-open space where you can throw a football or hit a baseball. Nearby (within 2 miles) are an HEB Supermarket including True Texas BBQ and HEB Gas, LA Fitness, Starbucks, McDonald's, Whataburger, and much more. Easy drives to SA International Airport (7.2 miles), Fort Sam Houston (12.1 miles), Six Flags Fiesta Texas (13.7 miles), Randolph Air Force Base (14 miles), the world-famous San Antonio Riverwalk/Downtown (14.4 miles), SeaWorld (25.8 miles) and a comfortable day trip to historic Fredericksburg (67.7 miles).
Last Buyer's Agent
Rebecca Gonzalez
Resi Realty, LLC
Home Details
Home Type
- Single Family
Est. Annual Taxes
- $9,364
Year Built
- Built in 1978
Lot Details
- 9,583 Sq Ft Lot
- Fenced
- Mature Trees
HOA Fees
- $37 Monthly HOA Fees
Home Design
- Slab Foundation
Interior Spaces
- 2,674 Sq Ft Home
- Property has 1 Level
- Ceiling Fan
- Chandelier
- Window Treatments
- Family Room with Fireplace
- Three Living Areas
- Fire and Smoke Detector
Kitchen
- Eat-In Kitchen
- Walk-In Pantry
- Double Oven
- Gas Cooktop
- Stove
- Microwave
- Dishwasher
- Solid Surface Countertops
- Disposal
Flooring
- Carpet
- Tile
Bedrooms and Bathrooms
- 4 Bedrooms
- Walk-In Closet
- 2 Full Bathrooms
Laundry
- Laundry Room
- Washer Hookup
Attic
- Permanent Attic Stairs
- Partially Finished Attic
Outdoor Features
- Private Pool
- Deck
- Tile Patio or Porch
- Rain Gutters
Schools
- Redland Elementary School
- Driscoll Middle School
- Macarthur High School
Utilities
- Central Heating and Cooling System
- One Cooling System Mounted To A Wall/Window
- Heat Pump System
- Heating System Uses Natural Gas
- Gas Water Heater
- Sewer Holding Tank
Listing and Financial Details
- Legal Lot and Block 18 / 17
- Assessor Parcel Number 188900170180
- Seller Concessions Offered
Community Details
Overview
- $275 HOA Transfer Fee
- Green Spring Valley Association
- Green Spring Valley Subdivision
- Mandatory home owners association
Amenities
- Community Barbecue Grill
- Clubhouse
Recreation
- Tennis Courts
- Volleyball Courts
- Sport Court
- Community Pool
- Park
- Trails
Map
Home Values in the Area
Average Home Value in this Area
Property History
| Date | Event | Price | Change | Sq Ft Price |
|---|---|---|---|---|
| 09/05/2024 09/05/24 | Sold | -- | -- | -- |
| 08/07/2024 08/07/24 | Price Changed | $379,000 | -2.6% | $142 / Sq Ft |
| 07/09/2024 07/09/24 | For Sale | $389,000 | +23.5% | $145 / Sq Ft |
| 09/17/2020 09/17/20 | Off Market | -- | -- | -- |
| 06/19/2020 06/19/20 | Sold | -- | -- | -- |
| 05/20/2020 05/20/20 | Pending | -- | -- | -- |
| 05/08/2020 05/08/20 | For Sale | $314,900 | -- | $128 / Sq Ft |
Tax History
| Year | Tax Paid | Tax Assessment Tax Assessment Total Assessment is a certain percentage of the fair market value that is determined by local assessors to be the total taxable value of land and additions on the property. | Land | Improvement |
|---|---|---|---|---|
| 2023 | $3,367 | $356,000 | $73,250 | $282,750 |
| 2022 | $8,041 | $325,853 | $62,590 | $291,530 |
| 2021 | $7,568 | $296,230 | $54,530 | $241,700 |
| 2020 | $7,056 | $272,100 | $48,860 | $223,240 |
| 2019 | $7,214 | $270,850 | $42,470 | $228,380 |
| 2018 | $7,225 | $270,600 | $42,470 | $228,130 |
| 2017 | $6,447 | $239,220 | $42,470 | $196,750 |
| 2016 | $6,307 | $234,060 | $42,470 | $191,590 |
| 2015 | $5,395 | $213,250 | $33,640 | $179,610 |
| 2014 | $5,395 | $195,210 | $0 | $0 |
Mortgage History
| Date | Status | Loan Amount | Loan Type |
|---|---|---|---|
| Open | $377,000 | VA | |
| Previous Owner | $246,000 | New Conventional | |
| Previous Owner | $160,000 | Stand Alone First | |
| Previous Owner | $57,620 | Unknown |
Deed History
| Date | Type | Sale Price | Title Company |
|---|---|---|---|
| Deed | -- | None Listed On Document | |
| Vendors Lien | -- | None Available | |
| Warranty Deed | -- | Commerce Land Title |
About the Listing Agent

FREE GUIDE: how to sell your home in an ever-changing market - https://bit.ly/ever-changing-market
Leah McNamara, Broker ABR AHWD ASP BPOR CIPS CNE CRS e-PRO GREEN GRI MCNE MRP PSA RSPS SFR SRES SRS
What do the letters after some Broker's names mean for you?
They demonstrate that not all Brokers are the same!
MAKE THE RIGHT CHOICE FOR YOUR BROKER - Per REALTOR.com, no Texas Broker other than Leah McNamara has been awarded all the Designations and Certifications listed below,
Leah's Other Listings
Source: San Antonio Board of REALTORS®
MLS Number: 1791421
APN: 18890-017-0180
- 15610 Boulder Creek St
- 3314 Trailway Park St
- 3414 Ponytail
- 15338 Winter Mist Dr
- 15210 Rock River St
- 16211 Bulverde Point
- 16331 Rangerider
- 3459 Pinto Pony Ln
- 15234 Moonlit Grove
- 15226 Moonlit Grove
- 3415 Green Spring
- 16406 Fancy Saddle
- 15434 Preston Pass Dr
- 16419 Calico Creek Dr
- 15419 Preston Pass Dr
- 16427 Hornet Creek Dr
- 3315 Doagie
- 3022 Fall Way Dr
- 3135 Fall Crest Dr
- 15022 Miss Ellie Dr
