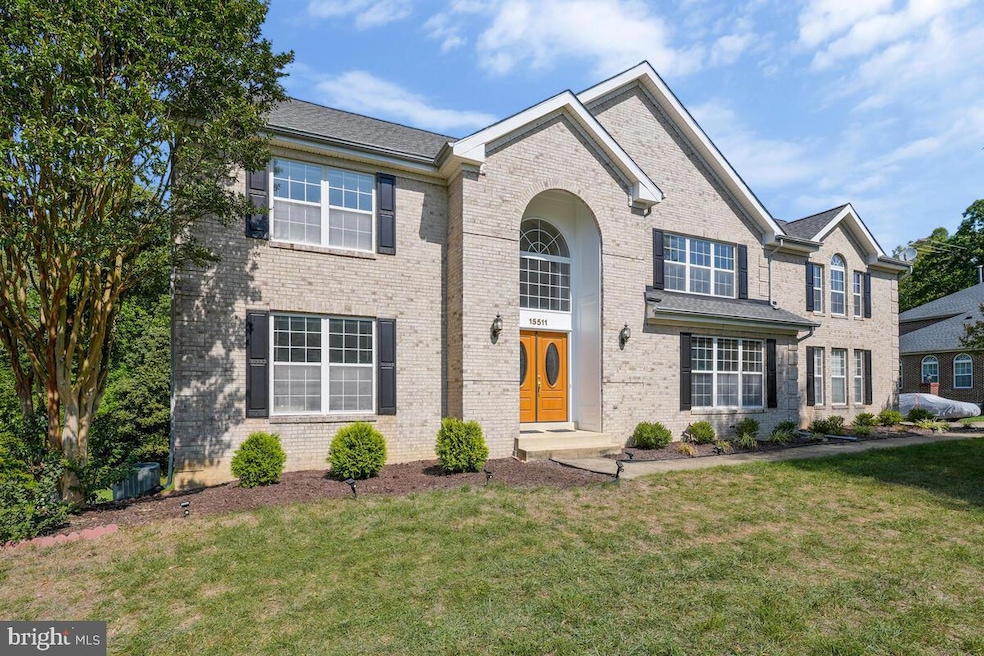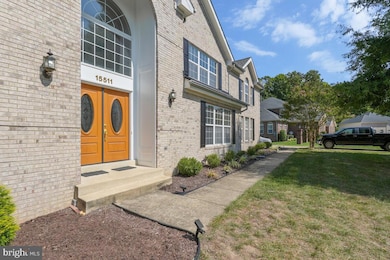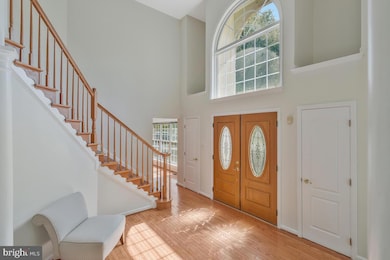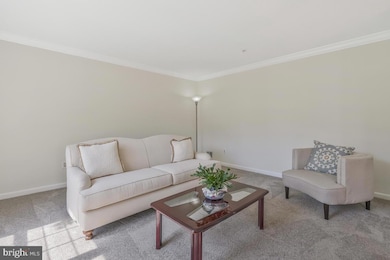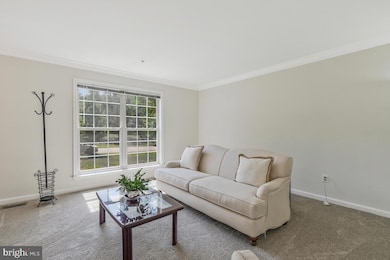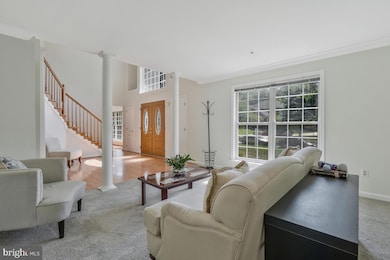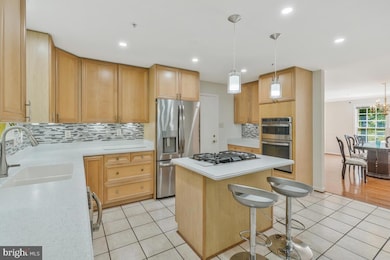
15511 Helen Dr Accokeek, MD 20607
Estimated payment $5,116/month
Highlights
- View of Trees or Woods
- Colonial Architecture
- Partially Wooded Lot
- 1.12 Acre Lot
- Vaulted Ceiling
- Wood Flooring
About This Home
Stunning 5 bedroom brick home in Rolling Hills Estates!This beautiful home offers a two story Foyer that opens to the welcoming Living Room. Enjoy a huge Dining Room, perfect for hosting. Bright Office with plenty of space to work from home. Everyone will love spending time together in the Family Room with the 10 foot ceiling and stone wall fireplace equipped with a wood stove insert. The well equipped Kitchen offers light toned cabinets and counters, gas cooktop, wall oven with microwave, pantry, backsplash, and island. The expansive vaulted Sun Room is bright with all the extra windows and skylights. The Primary Suite is massive and offers a Sitting Room with a gas fireplace, 2 walk-in closets, and an en suite Bathroom featuring double sinks, shower, and soaking tub. 2 of the 3 generous Bedrooms upstairs have connecting Bathroom access.Finished basement with enormous Great Room features a wood burning fireplace, additional Office, 5th Bedroom, and a Storage Room that complete this homeTHE gorgeous HARDWOOD FLOORS are have been refinished and look brand new ..... Hardwood flooring includes the Foyer, Family Room, Dining Room and Stairs. The carpet has all been replaced too! The entire home has been repainted and the entire basement has new flooring as well. The yard backs to woods for added privacy.Close to shopping, restaurants, parks, casinos and more. Excellent commuter location - 15 miles to Alexandria. 13 miles to Joint Andrews Air Force Base. 18 miles to Capital Hill. 12 miles to the National HarborInteresting fact about this neighborhood..... the last time a home sold in this neighborhood was 2018 and prior to that was 2016 and prior to that was 2006. This neighborhood is truly a sought after neighborhood and homes are rarely for sale.
Open House Schedule
-
Saturday, April 26, 202512:00 to 2:00 pm4/26/2025 12:00:00 PM +00:004/26/2025 2:00:00 PM +00:00Add to Calendar
Home Details
Home Type
- Single Family
Est. Annual Taxes
- $9,490
Year Built
- Built in 1998
Lot Details
- 1.12 Acre Lot
- Partially Wooded Lot
- Backs to Trees or Woods
- Back, Front, and Side Yard
- Property is in excellent condition
- Property is zoned RE
Parking
- 2 Car Direct Access Garage
- Oversized Parking
- Side Facing Garage
- Garage Door Opener
Home Design
- Colonial Architecture
- Brick Exterior Construction
- Permanent Foundation
- Frame Construction
- Architectural Shingle Roof
Interior Spaces
- Property has 2 Levels
- Tray Ceiling
- Vaulted Ceiling
- Ceiling Fan
- Skylights
- Recessed Lighting
- 3 Fireplaces
- Wood Burning Fireplace
- Self Contained Fireplace Unit Or Insert
- Screen For Fireplace
- Marble Fireplace
- Stone Fireplace
- Brick Fireplace
- Gas Fireplace
- Low Emissivity Windows
- Sliding Windows
- Sliding Doors
- Entrance Foyer
- Great Room
- Family Room Off Kitchen
- Sitting Room
- Living Room
- Formal Dining Room
- Den
- Sun or Florida Room
- Storage Room
- Views of Woods
Kitchen
- Eat-In Kitchen
- Built-In Oven
- Cooktop
- Built-In Microwave
- Dishwasher
- Kitchen Island
- Upgraded Countertops
Flooring
- Wood
- Partially Carpeted
- Ceramic Tile
Bedrooms and Bathrooms
- En-Suite Primary Bedroom
- Walk-In Closet
Laundry
- Laundry Room
- Laundry on main level
- Washer
Finished Basement
- Heated Basement
- Walk-Out Basement
- Interior and Rear Basement Entry
- Basement Windows
Home Security
- Home Security System
- Carbon Monoxide Detectors
- Fire and Smoke Detector
- Fire Sprinkler System
Outdoor Features
- Patio
Utilities
- 90% Forced Air Heating and Cooling System
- Vented Exhaust Fan
- Natural Gas Water Heater
Community Details
- No Home Owners Association
- Rolling Hills Estates Subdivision, Sienna Floorplan
Listing and Financial Details
- Tax Lot 12
- Assessor Parcel Number 17050342451
Map
Home Values in the Area
Average Home Value in this Area
Tax History
| Year | Tax Paid | Tax Assessment Tax Assessment Total Assessment is a certain percentage of the fair market value that is determined by local assessors to be the total taxable value of land and additions on the property. | Land | Improvement |
|---|---|---|---|---|
| 2024 | $8,618 | $638,700 | $108,900 | $529,800 |
| 2023 | $8,347 | $613,567 | $0 | $0 |
| 2022 | $7,989 | $588,433 | $0 | $0 |
| 2021 | $7,643 | $563,300 | $104,400 | $458,900 |
| 2020 | $9,144 | $552,367 | $0 | $0 |
| 2019 | $9,003 | $541,433 | $0 | $0 |
| 2018 | $8,823 | $530,500 | $104,400 | $426,100 |
| 2017 | $8,546 | $490,467 | $0 | $0 |
| 2016 | -- | $450,433 | $0 | $0 |
| 2015 | $9,317 | $410,400 | $0 | $0 |
| 2014 | $9,317 | $410,400 | $0 | $0 |
Property History
| Date | Event | Price | Change | Sq Ft Price |
|---|---|---|---|---|
| 04/10/2025 04/10/25 | For Sale | $775,000 | -- | $130 / Sq Ft |
Deed History
| Date | Type | Sale Price | Title Company |
|---|---|---|---|
| Deed | $413,316 | -- |
Mortgage History
| Date | Status | Loan Amount | Loan Type |
|---|---|---|---|
| Open | $412,000 | New Conventional | |
| Closed | $338,000 | Stand Alone Second |
Similar Homes in Accokeek, MD
Source: Bright MLS
MLS Number: MDPG2148288
APN: 05-0342451
- 408 Dyer Dr
- 416 Dyer Dr
- 15861 Livingston Rd
- 15320 Main Blvd
- 15300 Main Blvd
- 16000 Manning Rd W
- 15106 Reserve Rd
- 803 Pennino Ct
- 15720 Henrietta Dr
- 15719 Henrietta Dr
- 15715 Henrietta Dr
- 15608 Indian Head Hwy
- 15712 Henrietta Dr
- 15711 Henrietta Dr
- 15710 Henrietta Dr
- 1011 Bryan Point Rd
- 14809 Reserve Rd
- 301 Southwind Dr
- 401 Indian Hill Ct
- 16501 Tortola Dr
