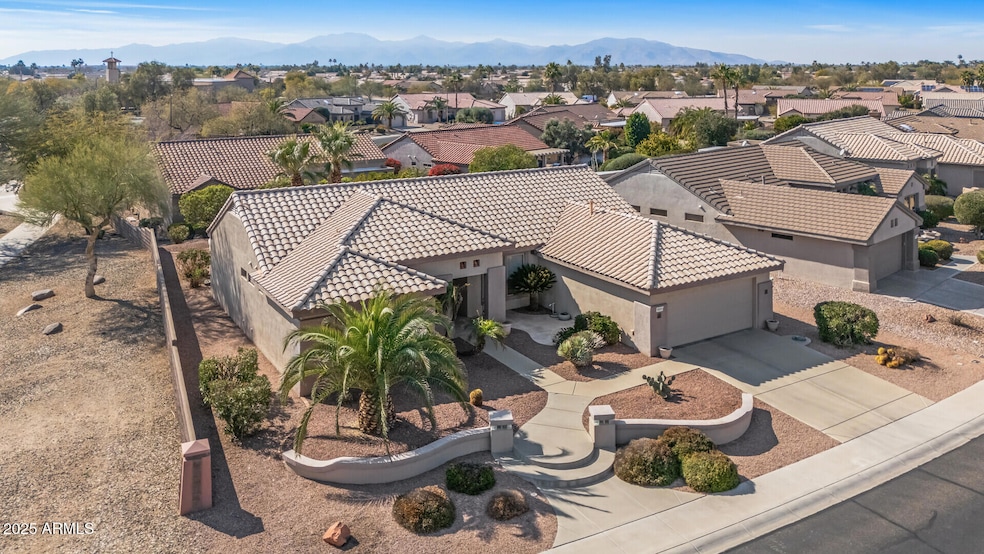
15511 W Agua Linda Ln Surprise, AZ 85374
Sun City Grand NeighborhoodHighlights
- Golf Course Community
- Fitness Center
- Mountain View
- Willow Canyon High School Rated A-
- RV Parking in Community
- Clubhouse
About This Home
As of April 2025'MOVE-IT-OUT PRICE!!! AMAZING VALUE! Only SCG home priced under $400,000 and has Over 2,000 SQ FT. Golf view of #2 Tee Box and Fairway on Granite Falls North Course! Expanded solid and lattice cover on the South facing Patio features an elevated golf view deck. Mountain view! Home has excellent curb appeal. Interior with neutral color tones, much like a blank artist's pallet. The combo Kitchen/Family Room is the daily center of activity and opens to the patio - imagine it with updates! There's a Great Room available for game room or entertaining. The Office/Den area is perfect for working remotely. Interior Laundry has a handy utility sink, plus clothes washer & dryer. Agua Linda Lane is a street of larger more expensive home
Home Details
Home Type
- Single Family
Est. Annual Taxes
- $3,008
Year Built
- Built in 2000
Lot Details
- 8,648 Sq Ft Lot
- Desert faces the front and back of the property
- Corner Lot
- Front and Back Yard Sprinklers
- Sprinklers on Timer
HOA Fees
- $155 Monthly HOA Fees
Parking
- 2 Car Garage
Home Design
- Wood Frame Construction
- Tile Roof
- Stucco
Interior Spaces
- 2,035 Sq Ft Home
- 1-Story Property
- Ceiling Fan
- Skylights
- Double Pane Windows
- Mountain Views
Kitchen
- Breakfast Bar
- Built-In Microwave
- Kitchen Island
- Laminate Countertops
Flooring
- Carpet
- Tile
Bedrooms and Bathrooms
- 2 Bedrooms
- 2 Bathrooms
- Dual Vanity Sinks in Primary Bathroom
Accessible Home Design
- No Interior Steps
Schools
- Adult Elementary And Middle School
- Adult High School
Utilities
- Cooling Available
- Heating System Uses Natural Gas
- Water Softener
- High Speed Internet
- Cable TV Available
Listing and Financial Details
- Tax Lot 19
- Assessor Parcel Number 232-38-800
Community Details
Overview
- Association fees include ground maintenance
- The Grand Association, Phone Number (623) 546-7444
- Built by Del Webb
- Sun City Grand Clearview 1 Subdivision, Verbena Floorplan
- FHA/VA Approved Complex
- RV Parking in Community
Amenities
- Clubhouse
- Theater or Screening Room
- Recreation Room
Recreation
- Golf Course Community
- Tennis Courts
- Fitness Center
- Heated Community Pool
- Community Spa
- Bike Trail
Map
Home Values in the Area
Average Home Value in this Area
Property History
| Date | Event | Price | Change | Sq Ft Price |
|---|---|---|---|---|
| 04/16/2025 04/16/25 | Sold | $380,000 | -5.0% | $187 / Sq Ft |
| 03/18/2025 03/18/25 | Price Changed | $399,900 | -11.1% | $197 / Sq Ft |
| 03/11/2025 03/11/25 | Price Changed | $449,900 | -8.0% | $221 / Sq Ft |
| 01/30/2025 01/30/25 | For Sale | $489,000 | -- | $240 / Sq Ft |
Tax History
| Year | Tax Paid | Tax Assessment Tax Assessment Total Assessment is a certain percentage of the fair market value that is determined by local assessors to be the total taxable value of land and additions on the property. | Land | Improvement |
|---|---|---|---|---|
| 2025 | $3,008 | $32,564 | -- | -- |
| 2024 | $2,994 | $31,014 | -- | -- |
| 2023 | $2,994 | $35,900 | $7,180 | $28,720 |
| 2022 | $2,966 | $30,120 | $6,020 | $24,100 |
| 2021 | $3,082 | $28,200 | $5,640 | $22,560 |
| 2020 | $3,045 | $26,670 | $5,330 | $21,340 |
| 2019 | $2,960 | $24,300 | $4,860 | $19,440 |
| 2018 | $2,965 | $23,660 | $4,730 | $18,930 |
| 2017 | $2,758 | $22,460 | $4,490 | $17,970 |
| 2016 | $2,663 | $21,500 | $4,300 | $17,200 |
| 2015 | $2,435 | $20,370 | $4,070 | $16,300 |
Mortgage History
| Date | Status | Loan Amount | Loan Type |
|---|---|---|---|
| Open | $304,000 | New Conventional | |
| Previous Owner | $80,000 | Unknown | |
| Previous Owner | $50,000 | Credit Line Revolving | |
| Previous Owner | $80,000 | New Conventional |
Deed History
| Date | Type | Sale Price | Title Company |
|---|---|---|---|
| Warranty Deed | $380,000 | Security Title Agency | |
| Cash Sale Deed | $310,000 | Grand Canyon Title Agency In | |
| Interfamily Deed Transfer | -- | -- | |
| Warranty Deed | $173,726 | Sun City Title Agency Co |
About the Listing Agent

Parke & Jennifer specialize in selling the adult resort and retirement lifestyle in 4 Del Webb Sun City Communities, plus several others located in the Northwest Valley of Phoenix, AZ We have been a successful home selling team and licensed Realtors for over 45 years, selling over 2,500 homes, first in Minnesota and then in Arizona since 1980. Parke holds the ABR, CRS, GRI and SRES designations of the National Association of Realtors. Real estate is our passion. All of our REAL ESTATE SERVICES
Parke's Other Listings
Source: Arizona Regional Multiple Listing Service (ARMLS)
MLS Number: 6810836
APN: 232-38-800
- 18400 N Deer Grass Ct
- 18483 N Deer Grass Ct
- 18603 N Twilight Way
- 15642 W Arbor Trail
- 18137 N Plaza Ct
- 18328 N Avalon Ln
- 15665 W Azalea Ln
- 18215 N Shadow Ct
- 18326 N Gila Springs Dr
- 15237 W Pinehurst Ln
- 15712 W Eucalyptus Ct
- 18132 N Villa Bella Dr
- 18013 N Sterling Dr
- 15303 W Paradiso Ct
- 18155 N Sterling Dr
- 15134 W Waterford Dr
- 15104 W Pinehurst Ln
- 15450 W Miramonte Ct
- 17808 N Navarro Ct
- 15101 W Waterford Dr






