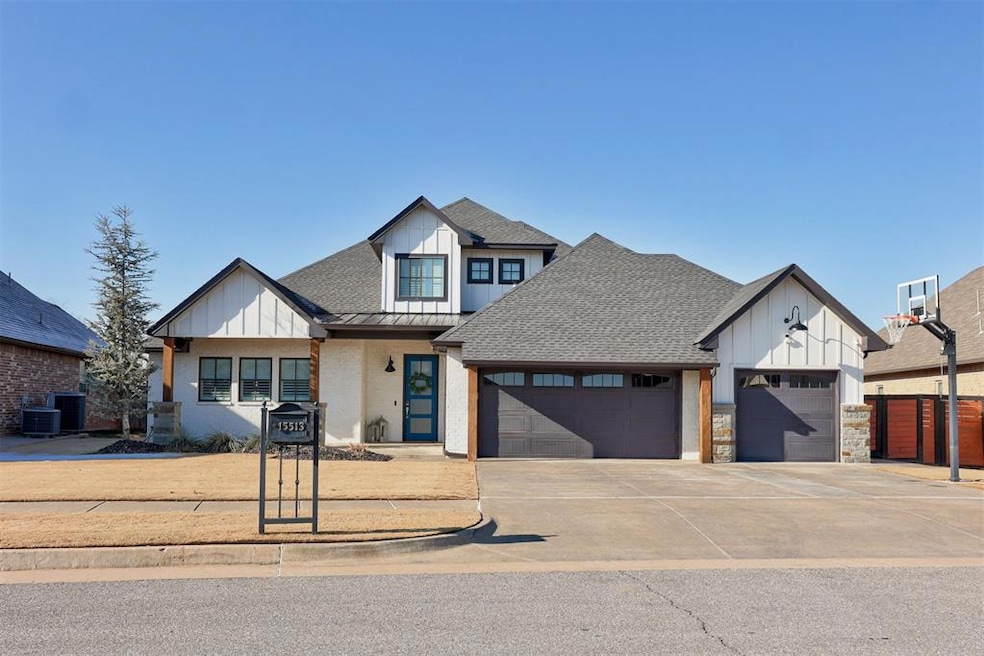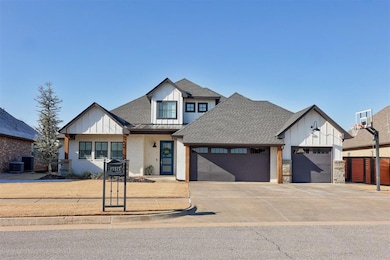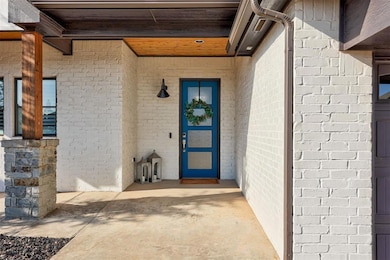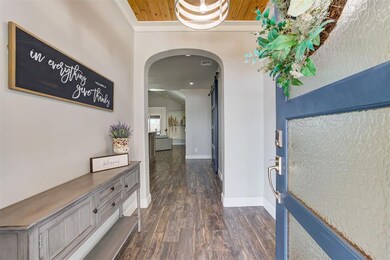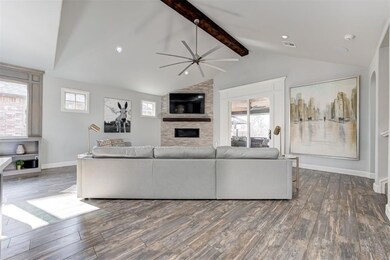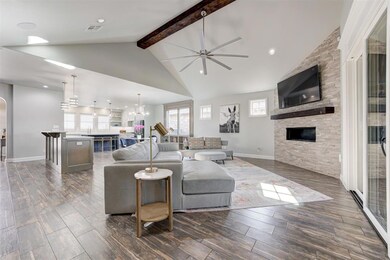
15513 Fountain Creek Ln Edmond, OK 73013
Remington NeighborhoodHighlights
- Cabana
- Traditional Architecture
- Bonus Room
- Deer Creek Elementary School Rated A
- Outdoor Kitchen
- Covered patio or porch
About This Home
As of March 2025Welcome to this beautiful custom build home that absolutely has it ALL. From the moment you arrive, you will notice its curb appeal , attention to detail and was absolutely made to entertain. The thoughtfully designed kitchen includes quartz countertops, custom cabinetry, walk in pantry, pot filler, under counter ice machine, stainless steel appliances, and additional vegetable sink. The open family room has tall ceilings, plenty of natural light and serene view of the inground pool, oversized outdoor living space with complete outdoor kitchen, and beautiful greenbelt lot with plenty of privacy. The main level of the home has 3 large bedrooms with 2.1 baths as well as an additional flex space which would be a great place for a playroom or private place to study. The primary bedroom with ensuite bath has 2 huge closets, one of which is conveniently attached to the laundry area. Just up the stairs you have your 4th bedroom with walk in closet, full bathroom and dual walk in attic space for additional storage. Notice the attic is completely enveloped in spray foam insulation for maximizing the efficiency of your utilities. A stand alone hot tub and cabana, raised garden, fully irrigated yard, just to name a few. You really need to see this one in person to see all it has to offer. 2024-new pool liner and water heater. Just minutes away from Mercy & Integris hospitals, hwy 74, Hefner parkway and turnpike.
Home Details
Home Type
- Single Family
Est. Annual Taxes
- $7,466
Year Built
- Built in 2017
Lot Details
- 9,875 Sq Ft Lot
- Interior Lot
- Sprinkler System
HOA Fees
- $29 Monthly HOA Fees
Parking
- 3 Car Attached Garage
- Garage Door Opener
- Driveway
Home Design
- Traditional Architecture
- Modern Architecture
- Slab Foundation
- Brick Frame
- Composition Roof
Interior Spaces
- 3,042 Sq Ft Home
- 1.5-Story Property
- Metal Fireplace
- Bonus Room
- Game Room
- Inside Utility
Kitchen
- Built-In Oven
- Electric Oven
- Built-In Range
- Dishwasher
- Disposal
Flooring
- Carpet
- Tile
Bedrooms and Bathrooms
- 4 Bedrooms
- Possible Extra Bedroom
Pool
- Cabana
- Outdoor Pool
- Vinyl Pool
- Spa
Outdoor Features
- Covered patio or porch
- Outdoor Kitchen
Schools
- Deer Creek Elementary School
- Deer Creek Middle School
- Deer Creek High School
Utilities
- Central Heating and Cooling System
- High Speed Internet
- Cable TV Available
Community Details
- Association fees include greenbelt, maintenance common areas
- Mandatory home owners association
- Greenbelt
Listing and Financial Details
- Legal Lot and Block 023 / 001
Map
Home Values in the Area
Average Home Value in this Area
Property History
| Date | Event | Price | Change | Sq Ft Price |
|---|---|---|---|---|
| 03/04/2025 03/04/25 | Sold | $604,000 | -1.8% | $199 / Sq Ft |
| 01/20/2025 01/20/25 | Pending | -- | -- | -- |
| 01/16/2025 01/16/25 | For Sale | $615,000 | +29.5% | $202 / Sq Ft |
| 02/19/2019 02/19/19 | Pending | -- | -- | -- |
| 02/19/2019 02/19/19 | For Sale | $475,000 | 0.0% | $160 / Sq Ft |
| 06/24/2018 06/24/18 | Sold | $475,000 | -- | $160 / Sq Ft |
Tax History
| Year | Tax Paid | Tax Assessment Tax Assessment Total Assessment is a certain percentage of the fair market value that is determined by local assessors to be the total taxable value of land and additions on the property. | Land | Improvement |
|---|---|---|---|---|
| 2024 | $7,466 | $59,593 | $8,766 | $50,827 |
| 2023 | $7,466 | $56,756 | $8,705 | $48,051 |
| 2022 | $7,042 | $54,054 | $7,642 | $46,412 |
| 2021 | $6,570 | $51,480 | $9,235 | $42,245 |
| 2020 | $6,602 | $49,830 | $9,332 | $40,498 |
| 2019 | $6,651 | $49,555 | $9,256 | $40,299 |
| 2018 | $5 | $36 | $0 | $0 |
| 2017 | $5 | $35 | $35 | $0 |
Mortgage History
| Date | Status | Loan Amount | Loan Type |
|---|---|---|---|
| Open | $451,250 | New Conventional | |
| Previous Owner | $330,345 | Construction |
Deed History
| Date | Type | Sale Price | Title Company |
|---|---|---|---|
| Joint Tenancy Deed | $475,000 | Chicago Title Oklahoma | |
| Warranty Deed | $66,667 | Chicago Title |
Similar Homes in Edmond, OK
Source: MLSOK
MLS Number: 1150446
APN: 214751220
- 4309 NW 152nd Place
- 4312 NW 152nd Place
- 15901 Blue Stem Terrace
- 4304 NW 158th St
- 15909 Blue Stem Terrace
- 4220 NW 158th St
- 4216 NW 158th St
- 4212 NW 158th St
- 4208 NW 158th St
- 4236 NW 152nd Terrace
- 4204 NW 158th St
- 4112 NW 154th St
- 15913 Vermillion Dr
- 4109 NW 154th St
- 4116 NW 155th St
- 4108 NW 158th St
- 16005 Coneflower Dr
- 16013 Coneflower Dr
- 16025 Coneflower Dr
- 16009 Coneflower Dr
