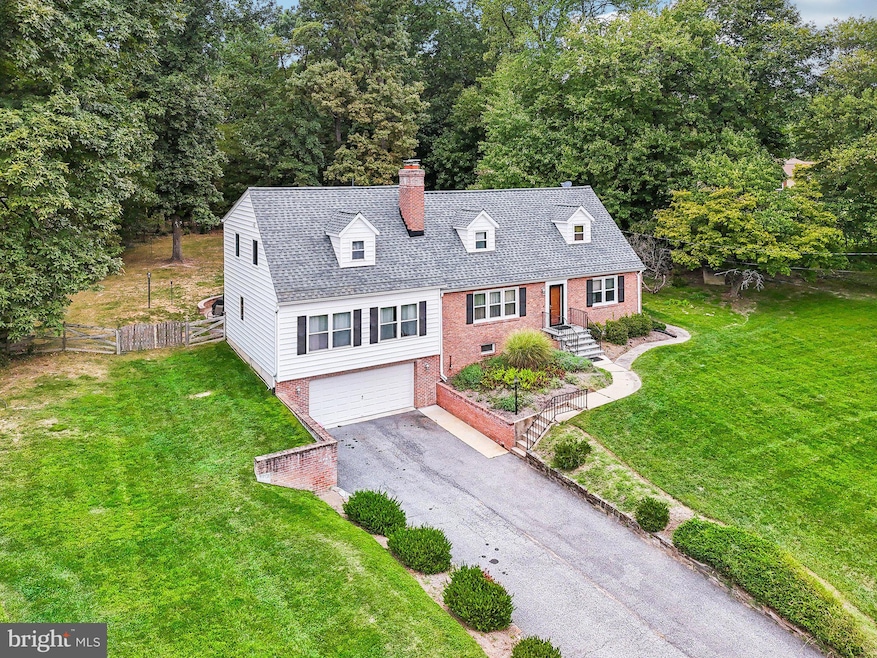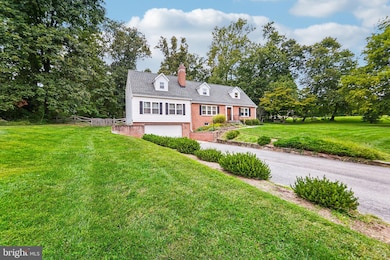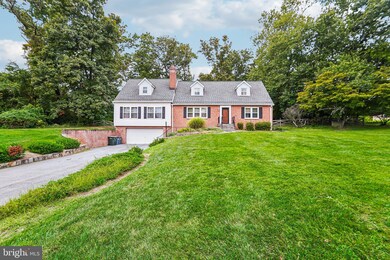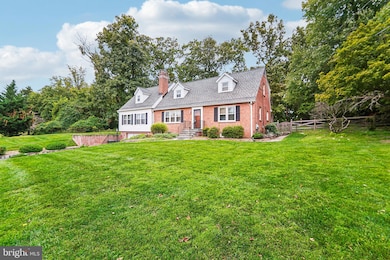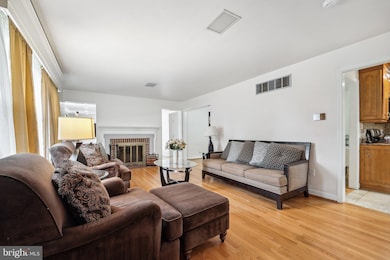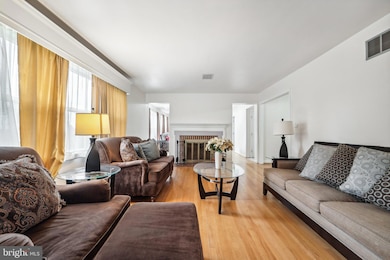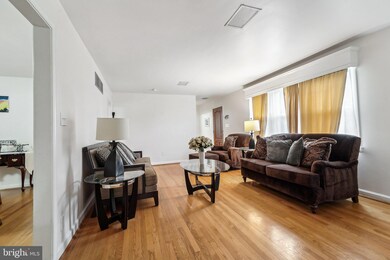
15516 Tierra Dr Silver Spring, MD 20906
Longmead Crossing NeighborhoodEstimated payment $5,027/month
Highlights
- View of Trees or Woods
- 1.84 Acre Lot
- Traditional Floor Plan
- Stonegate Elementary School Rated A-
- Cape Cod Architecture
- Partially Wooded Lot
About This Home
Welcome to this exquisite, modernized Cape Cod residence, gracefully situated on a sprawling 1.84-acre lot in the prestigious "Gayfields" neighborhood of Silver Spring. As you step through the main entrance foyer, you'll be greeted by the stunning, meticulously maintained hardwood floors that flow seamlessly throughout the home.The main level boasts a versatile office space, which can easily be converted into a bedroom, and a spacious, eat-in chef's kitchen equipped with the latest stainless steel appliances. This culinary haven opens into a separate, elegant dining room, perfect for hosting intimate dinners. The inviting living room, featuring a picturesque front view and a cozy fireplace, along with an additional bedroom and a full bath, complete this level.Ascend to the upper level, where you'll find four generously sized bedrooms and two full baths. The primary suite offers a serene retreat with its private bath, featuring a luxurious soaking tub and a separate shower. Three additional rooms, each with access to full baths, provide ample space for family and guests.The fully finished lower level includes an impressive workshop and convenient walk-out to the garage fully equipped with an EV charging station and direct access to the beautifully landscaped backyard. This outdoor oasis, just shy of 2 acres, is a blend of flagstone and brick, creating an ideal setting for entertaining. The lawn, dotted with mature trees, evokes a charming "meadow effect." The expansive front yard offers a grand setback for the home, while the long driveway, accommodating up to 10 cars, leads to a discreetly positioned two-car garage beneath the house.The property features a **brand new HVAC system** leased at **$480.18 per month which includes total maintenance**. Lease details are available.Located just a five-minute drive from the Glenmont stop on the Red Line and a short distance from Northwest Golf Course, shopping, and dining, this home is also within the Hubert Blake High School district. Experience the perfect blend of luxury, comfort, and convenience in this exceptional Silver Spring residence.
Home Details
Home Type
- Single Family
Est. Annual Taxes
- $8,425
Year Built
- Built in 1956 | Remodeled in 2011
Lot Details
- 1.84 Acre Lot
- Landscaped
- Partially Wooded Lot
- Backs to Trees or Woods
- Property is in excellent condition
- Property is zoned R200
Parking
- 2 Car Attached Garage
- Garage Door Opener
- Driveway
Home Design
- Cape Cod Architecture
- Brick Exterior Construction
- Brick Foundation
- Block Foundation
- Slab Foundation
- Plaster Walls
- Composition Roof
Interior Spaces
- Property has 3 Levels
- Traditional Floor Plan
- Built-In Features
- Ceiling Fan
- Screen For Fireplace
- Fireplace Mantel
- Window Treatments
- Living Room
- Dining Room
- Wood Flooring
- Views of Woods
- Attic
Kitchen
- Eat-In Kitchen
- Dishwasher
- Instant Hot Water
Bedrooms and Bathrooms
- En-Suite Primary Bedroom
- Soaking Tub
Laundry
- Dryer
- Washer
Basement
- Walk-Out Basement
- Walk-Up Access
Schools
- Stonegate Elementary School
- William H. Farquhar Middle School
- James Hubert Blake High School
Utilities
- Central Heating and Cooling System
- Heat Pump System
- Electric Water Heater
- Water Conditioner is Owned
- Public Septic
Additional Features
- Energy-Efficient Appliances
- Suburban Location
Community Details
- No Home Owners Association
- Gayfields Subdivision
Listing and Financial Details
- Tax Lot 6
- Assessor Parcel Number 161301402814
Map
Home Values in the Area
Average Home Value in this Area
Tax History
| Year | Tax Paid | Tax Assessment Tax Assessment Total Assessment is a certain percentage of the fair market value that is determined by local assessors to be the total taxable value of land and additions on the property. | Land | Improvement |
|---|---|---|---|---|
| 2024 | $8,425 | $693,000 | $0 | $0 |
| 2023 | $7,300 | $657,200 | $0 | $0 |
| 2022 | $6,573 | $621,400 | $216,400 | $405,000 |
| 2021 | $5,916 | $595,200 | $0 | $0 |
| 2020 | $5,916 | $569,000 | $0 | $0 |
| 2019 | $5,611 | $542,800 | $216,400 | $326,400 |
| 2018 | $5,562 | $538,167 | $0 | $0 |
| 2017 | $5,619 | $533,533 | $0 | $0 |
| 2016 | -- | $528,900 | $0 | $0 |
| 2015 | $4,736 | $363,400 | $0 | $0 |
| 2014 | $4,736 | $363,400 | $0 | $0 |
Property History
| Date | Event | Price | Change | Sq Ft Price |
|---|---|---|---|---|
| 03/19/2025 03/19/25 | Pending | -- | -- | -- |
| 03/15/2025 03/15/25 | For Sale | $775,000 | -- | $228 / Sq Ft |
Deed History
| Date | Type | Sale Price | Title Company |
|---|---|---|---|
| Interfamily Deed Transfer | -- | Milestone Title Llc | |
| Deed | $460,000 | -- | |
| Deed | $460,000 | None Available | |
| Deed | $460,000 | -- | |
| Deed | -- | -- |
Mortgage History
| Date | Status | Loan Amount | Loan Type |
|---|---|---|---|
| Open | $677,095 | FHA | |
| Closed | $684,200 | FHA | |
| Closed | $684,200 | FHA |
Similar Homes in Silver Spring, MD
Source: Bright MLS
MLS Number: MDMC2166778
APN: 13-01402814
- 2317 Massanutten Dr
- 15100 Deer Valley Terrace
- 15106 Callohan Ct
- 15016 Shamrock Ridge Rd
- 14201 Wolf Creek Place Unit 9
- 2503 Mcveary Ct
- 14901 Mckisson Ct Unit A
- 14905 Mckisson Ct Unit 7AA
- 16 Normandy Square Ct Unit 3
- 14911 Cleese Ct Unit 4BF
- 2812 Clear Shot Dr
- 29 Valleyfield Ct
- 15039 Travert Way
- 2607 Nisqually Ct
- 4 Habersham Ct
- 2921 N Leisure World Blvd
- 2921 N Leisure World Blvd
- 2901 S Leisure World Blvd Unit 203
- 2901 S Leisure World Blvd Unit 317
- 2901 S Leisure World Blvd Unit 303
