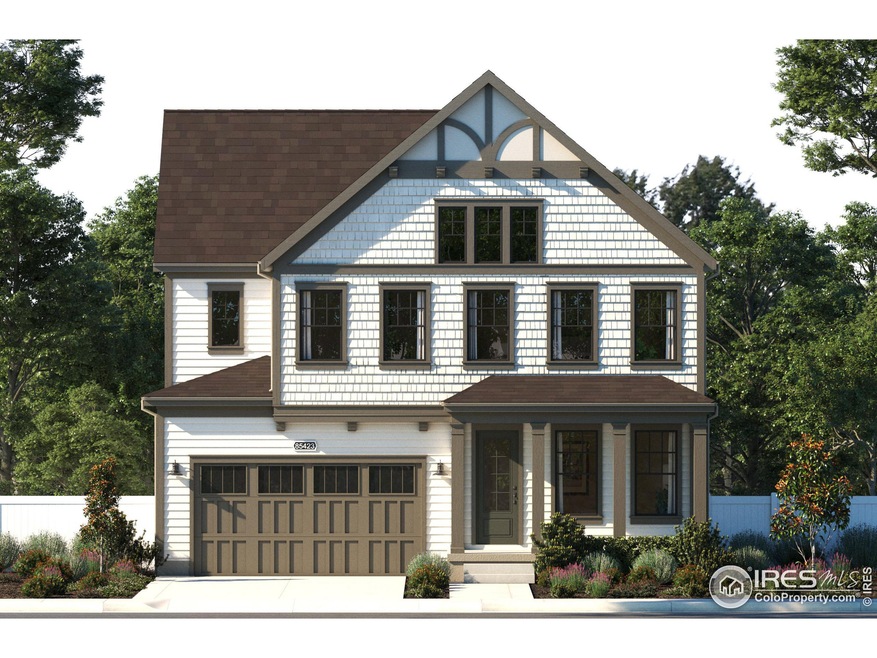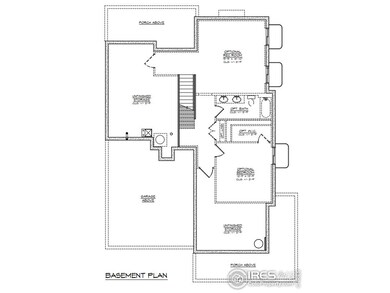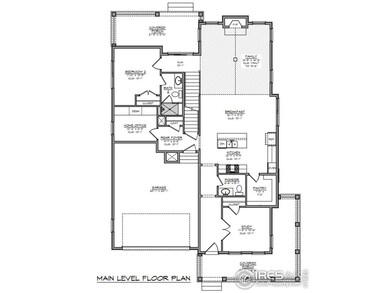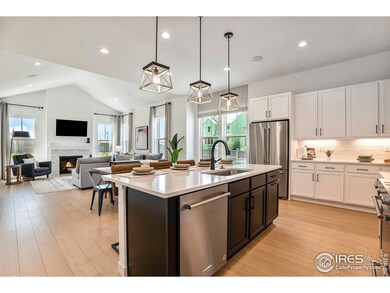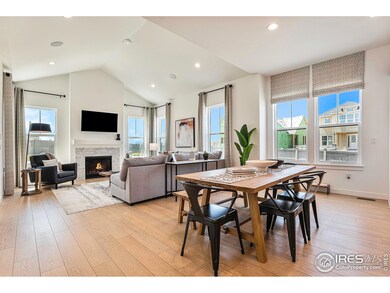Where you live means everything and Southern Land Company's commitment to meticulous modern planning and classic neighborhood design creates the perfect setting to enjoy a life well lived Westerly is Southern Land Company's first master planned community in the Denver market. Based off of it's flagship community in Franklin, TN (Westhaven), Westerly is designed with almost 40% open space. You will soon see the difference that design and landscaping has in creating a sense of place. Westerly will include miles of walking trails, parks, a future school site, along with a Village Center. In addition, Westerly Waypoint will be the place you wind down and connect with neighbors and friends while sitting on one of our many front porches or lounge by the pool or warm up by our fit pit. SLC Homes, is Southern Land Company's homebuilding arm and , celebrates the art of the extraordinary and delivers uniqueness, charm, timeliness architecture, and high-end finishes in every home we deliver. You will immediately notice the differences when you walk into your new home at 1552 Ash Drive. This stunning home is located on a large corner lot, has a grand wrap around front porch, cased openings, 10' main level ceilings, open and spacious living space and a vaulted ceiling at the primary bedroom, over-sized walk-in closet, and much more. This four bed, 4.5 bathroom is one of the first homes available in this distinctive community with incredible views of the Front Range.

