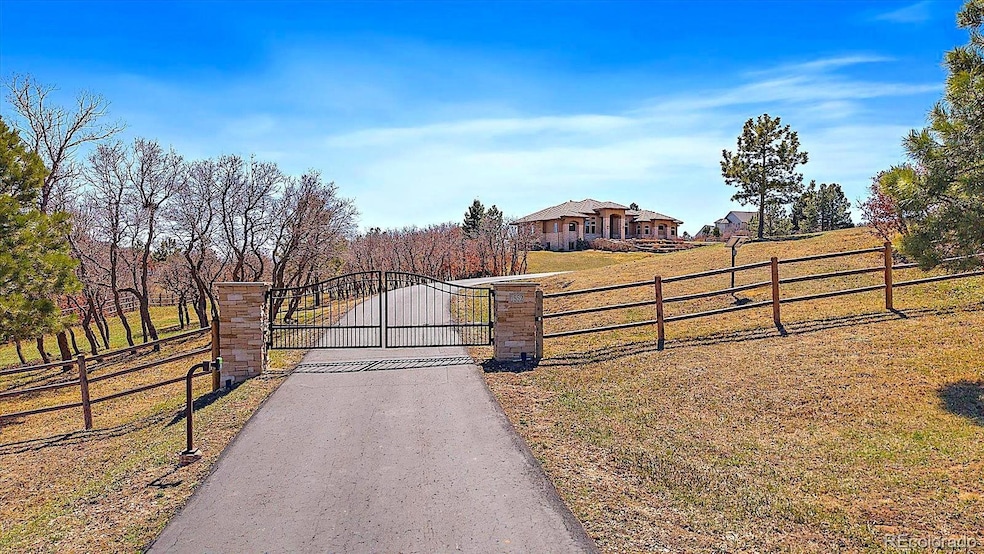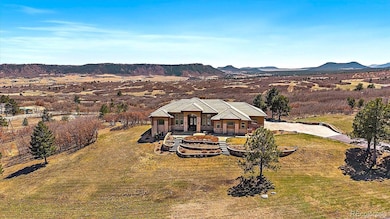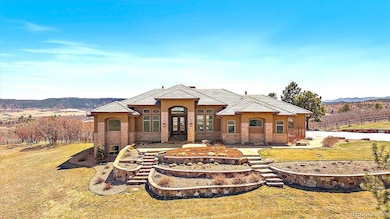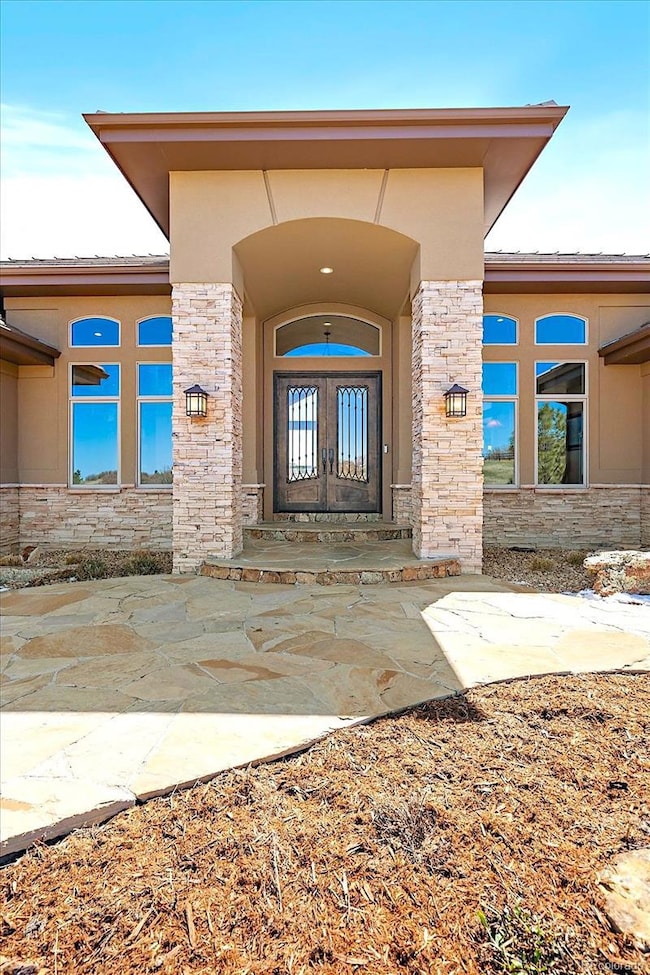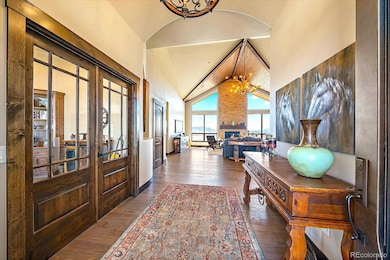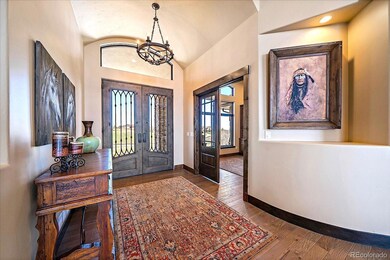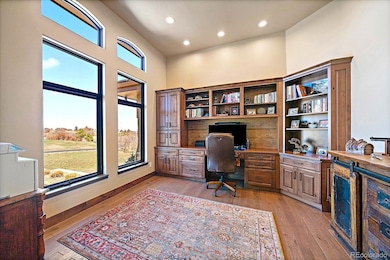Welcome to this exquisite 5-bedroom, 5-bathroom custom ranch-style home set on 4.5 serene acres, offering breathtaking views of canyons, mesas, and Pikes Peak. This home has been rebuilt from the ground up, not just remodeled. With a thoughtful layout and high-end finishes throughout, this home delivers luxury living in a private and picturesque setting. The chef’s kitchen is a showstopper, featuring custom knotty alder cabinetry, 1.5-inch-thick granite countertops, custom lighting, a spacious eat-in area, and a walk-in butler’s pantry. The family room exudes warmth and character with vaulted ceilings accented by a linear wood inlay, a cozy fireplace, hardwood flooring, and expansive windows that flood the space with natural light and frame the stunning views. Retreat to the main-floor primary suite, complete with private deck access, scenic views, and a spa-like 5-piece bath featuring a walk-in shower, soaking tub, his-and-hers vanities with knotty alder cabinetry, granite counters, and custom tile flooring. The main level also includes a private guest ensuite, powder room, formal dining room, laundry room with cabinetry, and a dedicated office with built-in alder woodwork. The walkout basement is an entertainer’s dream—offering two guest bedrooms with a Jack-and-Jill bath, a home gym, powder room, media room, and a massive wet bar with custom cabinets and granite. A hidden sauna behind a sliding barn door adds a luxurious touch. The oversized 3-car garage is fully finished with insulation, drywall, and epoxy flooring. Outside, enjoy a fully fenced property with gated entry, a paved driveway, and direct access to trails and open space. Don't forget about the concrete tile roof for peace of mind and easing of insurance costs. This versatile lot allows for horses, a barn, ADU, or workshop—with no other homes in your view to interrupt the peace and natural beauty. Great location just south of Castle Rock but far enough to enjoy piece and quiet.

