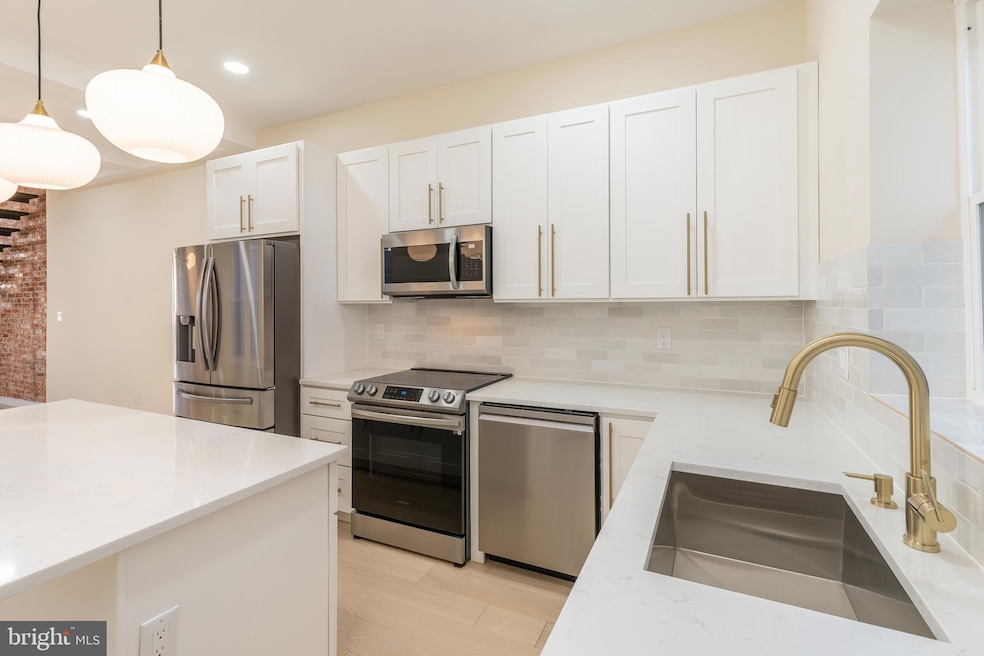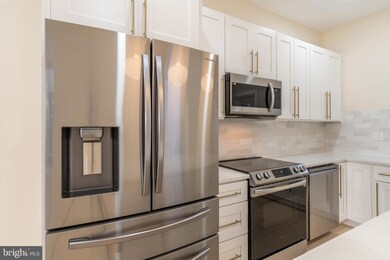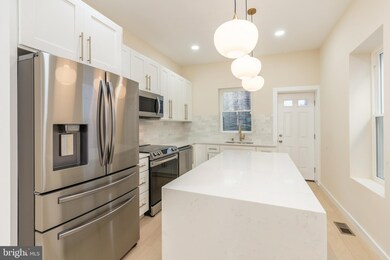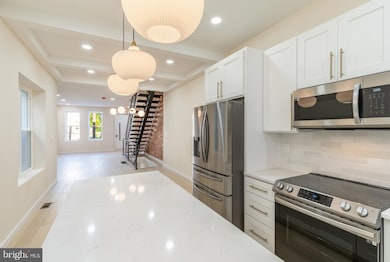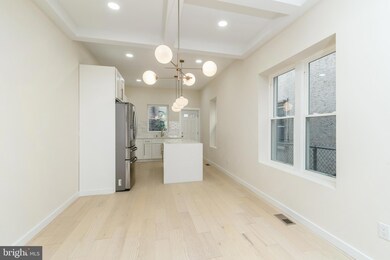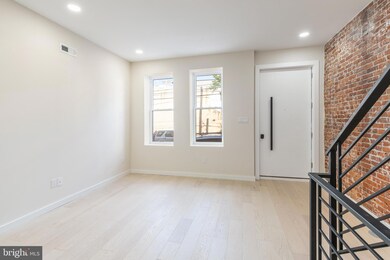1552 N 28th St Philadelphia, PA 19121
Brewerytown NeighborhoodHighlights
- Straight Thru Architecture
- Forced Air Heating and Cooling System
- 5-minute walk to 30th & Jefferson Street Park
About This Home
Welcome to 1552 N. 28th Street – where modern luxury meets elevated design in the heart of Brewerytown.
This fully renovated showstopper offers true high-end living with top-of-the-line finishes and sophisticated design elements throughout. The preserved brick façade and striking 8-foot entry door make a bold first impression, setting the tone for what awaits inside.
Step into a light-filled open layout anchored by engineered white-oak flooring and a stunning industrial-style floating staircase with handcrafted steel details. Exposed brick adds warmth and character, flowing seamlessly from the entryway to the upper level. The kitchen is a true centerpiece, outfitted with sleek cabinetry, statement gold hardware, quartz countertops, and premium appliances – the perfect blend of style and functionality. Ideal for entertaining, the kitchen opens directly to a private backyard – your own urban oasis perfect for summer grilling and relaxing with friends.
Upstairs, you'll find three spacious bedrooms, including a luxurious owner’s suite featuring soaring 9-foot ceilings and spa-inspired finishes. The fully finished basement offers even more versatility with a full bathroom and a bonus space that works beautifully as a home gym, office, or guest suite.
Located in one of Philadelphia’s most vibrant and rapidly growing neighborhoods, this home is just steps away from top restaurants, local shops, parks, and public transit.
Experience true luxury living in Brewerytown – this is not one to miss.
Townhouse Details
Home Type
- Townhome
Est. Annual Taxes
- $1,345
Year Built
- Built in 1925
Lot Details
- 1,024 Sq Ft Lot
- Lot Dimensions are 16.00 x 64.00
Home Design
- Straight Thru Architecture
- Masonry
Interior Spaces
- Property has 2 Levels
- Finished Basement
Bedrooms and Bathrooms
- 3 Main Level Bedrooms
- 3 Full Bathrooms
Utilities
- Forced Air Heating and Cooling System
- Electric Water Heater
Listing and Financial Details
- Residential Lease
- Security Deposit $4,300
- Tenant pays for all utilities
- No Smoking Allowed
- 12-Month Min and 24-Month Max Lease Term
- Available 6/15/25
- Assessor Parcel Number 292107500
Community Details
Overview
- Brewerytown Subdivision
Pet Policy
- Pets allowed on a case-by-case basis
- Pet Deposit Required
Map
Source: Bright MLS
MLS Number: PAPH2470266
APN: 292107500
- 1533 N Newkirk St
- 1527 N 28th St
- 1552 N Marston St
- 1611 N Dover St
- 1530 N Marston St
- 2831 W Oxford St
- 1553-55 N Marston St
- 1557 N 29th St
- 1539 N Marston St
- 1512 N Newkirk St
- 1536 N 27th St
- 1619 N 29th St
- 1517 N 29th St
- 1509 N 29th St
- 1640 N Dover St
- 1503 N 29th St
- 1633 N Marston St
- 1611 N 27th St
- 1529 N Hollywood St
- 2714 W Jefferson St
