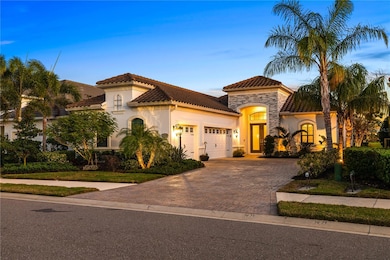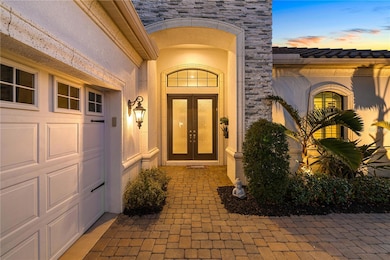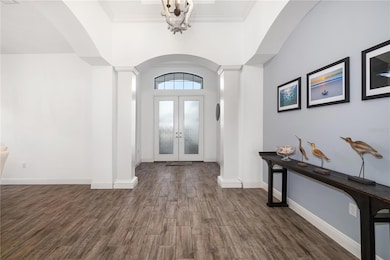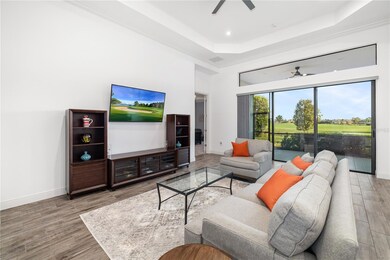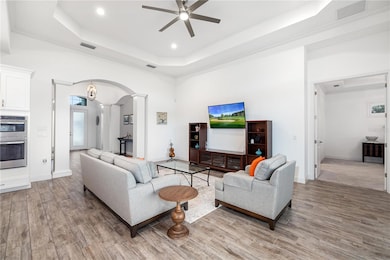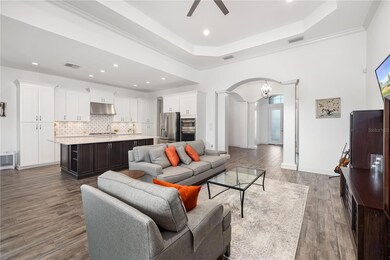
15520 Castle Park Terrace Lakewood Ranch, FL 34202
Estimated payment $6,611/month
Highlights
- On Golf Course
- Fitness Center
- Open Floorplan
- Robert Willis Elementary School Rated A-
- Gated Community
- Clubhouse
About This Home
Welcome to 15520 Castle Park Terrace, a custom Neal Signature 3-bedroom, 2-bathroom home with breathtaking views of the golf course in the gated community of Country Club East. As you step inside, you'll be captivated by the meticulously designed interior, where natural light floods the open-concept living space. High-end finishes, custom tray ceilings, squared columns, 5 1/4" colonial baseboards, and crown molding add a touch of sophistication throughout. A striking aquarium window sets this home apart, offering picturesque views and a seamless connection to the outdoors. A seamless flow between the living room and kitchen creates the perfect atmosphere for both relaxation and entertaining. The luxury upscale kitchen features quartz counters, stainless appliances, large island with cabinets underneath over looking the living room, counter lights under cabinets, custom backsplash, and upgraded kitchen cabinets. The large formal dining room a perfect blend of sophistication and warmth, designed for both intimate dinners and hosting a holiday feast. The primary suite is a private retreat, offering spa-like elegance with a luxurious en-suite bathroom, double vanities, a custom tile walk-in shower, and two walk-in closets. Two additional bedrooms provide comfort and privacy for guests or family members, while a well-appointed second bathroom boasts a stylish tile tub/shower combination, a single-sink vanity, and modern fixtures. A versatile bonus room offers the flexibility to be a fourth bedroom, home office, or second living area. Step outside through panoramic sliding glass doors to your screened lanai, where you can take in the serene golf course views. Whether you're enjoying your morning coffee or hosting a gathering, this outdoor space is designed for relaxation and entertainment. This home has a three car garage with shelving, recessed lighting throughout the home, upgraded tile throughout the main floor, upgraded carpet and padding throughout bedrooms and bonus room, landscape lighting on the front/side/back, extra outdoor outlets, and a hurricane rated front door. Country Club East residents enjoy a maintenance-free, resort-style lifestyle with exclusive access to an amenity center, resort-style pool, fitness facility, nature trails, and more. Optional memberships for Lakewood Ranch Golf and Country Club are also available, offering golf, fitness, and social memberships. Conveniently located near premier shopping, dining, major highways, A-rated schools, and Florida’s top beaches, this home offers the best of luxury and location. Don’t miss your opportunity to experience this exceptional home—schedule your private showing today!
Home Details
Home Type
- Single Family
Est. Annual Taxes
- $8,645
Year Built
- Built in 2018
Lot Details
- 9,527 Sq Ft Lot
- On Golf Course
- Northeast Facing Home
- Mature Landscaping
- Private Lot
- Oversized Lot
- Level Lot
- Irregular Lot
- Cleared Lot
- Property is zoned PDMU/A
HOA Fees
Parking
- 3 Car Attached Garage
- Garage Door Opener
- Golf Cart Parking
Home Design
- Slab Foundation
- Tile Roof
- Block Exterior
- Stucco
Interior Spaces
- 2,432 Sq Ft Home
- 1-Story Property
- Open Floorplan
- Crown Molding
- Tray Ceiling
- Ceiling Fan
- Sliding Doors
- Great Room
- Family Room Off Kitchen
- Living Room
- Formal Dining Room
- Home Office
- Inside Utility
- Golf Course Views
Kitchen
- Eat-In Kitchen
- Built-In Oven
- Cooktop with Range Hood
- Microwave
- Dishwasher
- Stone Countertops
- Solid Wood Cabinet
- Disposal
Flooring
- Carpet
- Tile
Bedrooms and Bathrooms
- 3 Bedrooms
- Walk-In Closet
- 2 Full Bathrooms
Laundry
- Laundry Room
- Dryer
- Washer
Home Security
- Hurricane or Storm Shutters
- High Impact Windows
Eco-Friendly Details
- Reclaimed Water Irrigation System
Outdoor Features
- Covered patio or porch
- Exterior Lighting
Utilities
- Central Air
- Heating Available
- Natural Gas Connected
- Cable TV Available
Listing and Financial Details
- Visit Down Payment Resource Website
- Tax Lot 44
- Assessor Parcel Number 586313709
- $2,653 per year additional tax assessments
Community Details
Overview
- Association fees include 24-Hour Guard, common area taxes, pool, escrow reserves fund, ground maintenance, management, recreational facilities
- Castle Group Association, Phone Number (941) 210-4390
- Visit Association Website
- Country Club East Association
- Built by Neal Signature Homes
- Country Club East At Lakewd Rnch Vv1 Subdivision, Entrare Floorplan
- Lakewood Ranch Community
- On-Site Maintenance
- The community has rules related to deed restrictions, allowable golf cart usage in the community
Amenities
- Restaurant
- Clubhouse
- Community Mailbox
Recreation
- Golf Course Community
- Recreation Facilities
- Fitness Center
- Community Pool
Security
- Security Guard
- Gated Community
Map
Home Values in the Area
Average Home Value in this Area
Tax History
| Year | Tax Paid | Tax Assessment Tax Assessment Total Assessment is a certain percentage of the fair market value that is determined by local assessors to be the total taxable value of land and additions on the property. | Land | Improvement |
|---|---|---|---|---|
| 2024 | $8,577 | $442,345 | -- | -- |
| 2023 | $8,577 | $429,461 | $0 | $0 |
| 2022 | $9,318 | $416,952 | $0 | $0 |
| 2021 | $8,943 | $404,808 | $0 | $0 |
| 2020 | $10,668 | $452,588 | $140,000 | $312,588 |
| 2019 | $10,861 | $459,988 | $140,000 | $319,988 |
| 2018 | $5,561 | $135,000 | $135,000 | $0 |
| 2017 | $1,942 | $129,500 | $0 | $0 |
| 2016 | $1,985 | $129,500 | $0 | $0 |
Property History
| Date | Event | Price | Change | Sq Ft Price |
|---|---|---|---|---|
| 03/07/2025 03/07/25 | Price Changed | $970,000 | -1.0% | $399 / Sq Ft |
| 02/15/2025 02/15/25 | For Sale | $980,000 | -- | $403 / Sq Ft |
Deed History
| Date | Type | Sale Price | Title Company |
|---|---|---|---|
| Special Warranty Deed | $484,186 | Allegiant Title Professional |
Mortgage History
| Date | Status | Loan Amount | Loan Type |
|---|---|---|---|
| Open | $300,000 | New Conventional |
Similar Homes in the area
Source: Stellar MLS
MLS Number: A4640603
APN: 5863-1370-9
- 15618 Castle Park Terrace
- 15430 Blackmoor Terrace
- 7213 Whittlebury Trail
- 7220 Whittlebury Trail
- 15024 Castle Park Terrace
- 15908 Castle Park Terrace
- 7113 Whittlebury Trail
- 7014 Whittlebury Trail
- 7020 Whittlebury Trail
- 7036 Whittlebury Trail
- 16007 Castle Park Terrace
- 7044 Whittlebury Trail
- 7130 Whittlebury Trail
- 7216 Prestbury Cir
- 7211 Prestbury Cir
- 7036 Highgate Ln
- 15403 Leven Links Place
- 7504 Windy Hill Cove
- 14817 Secret Harbor Place
- 15606 Leven Links Place

