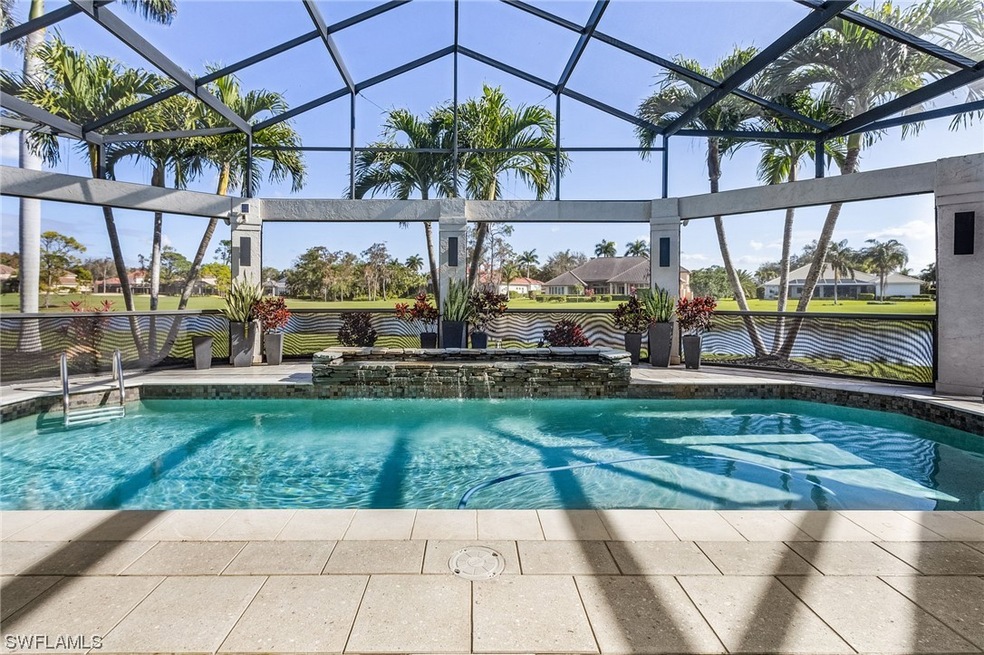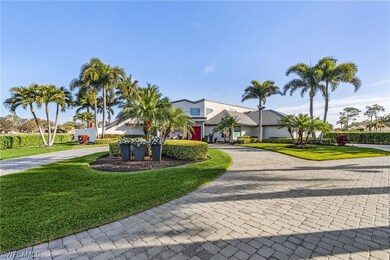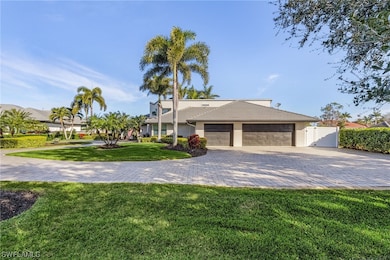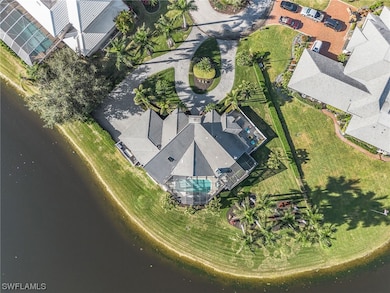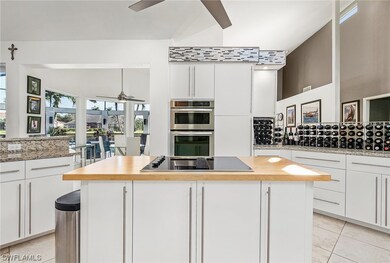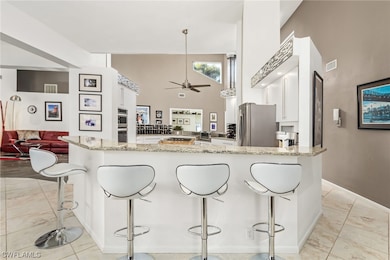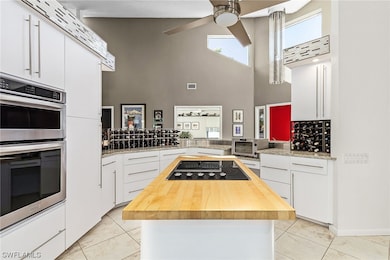
15520 Gullane Ct Fort Myers, FL 33912
Fiddlesticks NeighborhoodHighlights
- Lake Front
- Golf Course Community
- Fitness Center
- Fort Myers High School Rated A
- Community Cabanas
- Gated with Attendant
About This Home
As of May 2024Incredible custom built estate home on an interior .62 acre cul de sac lot offering plenty of privacy. Enjoy your morning coffee while watching the sunrise over the expansive lake and golf course views. Then enjoy entertaining your friends and family pool side in the evening on the lovely lanai w/plenty of dining & lounge space and outdoor cook area. You will love the gourmet kitchen with popular open floor plan to the main living area. Kitchen features SS appliances, granite tops, prep island & breakfast bar. The luxury master suite features two walk-in closets, large walk-in shower & there is an exercise room which can be converted for endless uses. Other special features of this home include IMPACT windows and sliders, tri-zoned AC of which 2 units are BRAND NEW, 40,000 kw whole house GENERATOR, Koi pond, dog run, 13 Ring cameras that stay w/the home, Dry Sauna, hot tub, fire pit, gas fireplace, 3-car air controlled garage, 1000 gallon buried propane tank + another 100 gallon tank, lush landscaping and landscape lighting,. Fiddlesticks features 36 holes of golf, tennis, pickleball, bocce, staffed fitness center, resort-style pool, cabana & clubhouse. Equity fee due at closing.
Home Details
Home Type
- Single Family
Est. Annual Taxes
- $3,470
Year Built
- Built in 1987
Lot Details
- 0.62 Acre Lot
- Lot Dimensions are 86 x 183 x 275 x 122
- Lake Front
- Property fronts a private road
- Cul-De-Sac
- Southwest Facing Home
- Fenced
- Oversized Lot
- Sprinkler System
- Property is zoned PUD
HOA Fees
- $1,705 Monthly HOA Fees
Parking
- 3 Car Attached Garage
- Garage Door Opener
- Driveway
Property Views
- Lake
- Golf Course
Home Design
- Tile Roof
- Stucco
Interior Spaces
- 2,984 Sq Ft Home
- 1-Story Property
- Built-In Features
- Vaulted Ceiling
- Ceiling Fan
- Fireplace
- Transom Windows
- Sliding Windows
- Great Room
- Family Room
- Den
- Screened Porch
- Home Gym
- Tile Flooring
Kitchen
- Breakfast Area or Nook
- Breakfast Bar
- Electric Cooktop
- Microwave
- Freezer
- Ice Maker
- Dishwasher
- Kitchen Island
- Disposal
Bedrooms and Bathrooms
- 3 Bedrooms
- Split Bedroom Floorplan
- Walk-In Closet
- Maid or Guest Quarters
- 3 Full Bathrooms
- Dual Sinks
- Shower Only
- Multiple Shower Heads
- Separate Shower
Laundry
- Dryer
- Washer
- Laundry Tub
Home Security
- Home Security System
- Security Gate
- Impact Glass
- Fire and Smoke Detector
Pool
- Concrete Pool
- Heated In Ground Pool
- Heated Spa
- Above Ground Spa
- Outside Bathroom Access
- Screen Enclosure
- Pool Equipment or Cover
Outdoor Features
- Screened Patio
- Outdoor Water Feature
- Outdoor Kitchen
- Fire Pit
- Outdoor Grill
Schools
- School Choice Elementary And Middle School
- School Choice High School
Utilities
- Central Heating and Cooling System
- Underground Utilities
- Power Generator
- Private Sewer
- High Speed Internet
- Cable TV Available
Listing and Financial Details
- Tax Lot 211
- Assessor Parcel Number 33-45-25-04-00000.2110
Community Details
Overview
- Association fees include management, golf, legal/accounting, recreation facilities, reserve fund, road maintenance, sewer, street lights, security
- Private Membership Available
- Association Phone (239) 768-1111
- Fiddlesticks Country Club Subdivision
Amenities
- Restaurant
- Sauna
- Clubhouse
Recreation
- Golf Course Community
- Tennis Courts
- Pickleball Courts
- Bocce Ball Court
- Community Playground
- Fitness Center
- Community Cabanas
- Community Pool
- Community Spa
- Putting Green
- Dog Park
Security
- Gated with Attendant
Map
Home Values in the Area
Average Home Value in this Area
Property History
| Date | Event | Price | Change | Sq Ft Price |
|---|---|---|---|---|
| 05/31/2024 05/31/24 | Sold | $965,000 | -3.0% | $323 / Sq Ft |
| 05/31/2024 05/31/24 | Pending | -- | -- | -- |
| 02/12/2024 02/12/24 | For Sale | $995,000 | -- | $333 / Sq Ft |
Tax History
| Year | Tax Paid | Tax Assessment Tax Assessment Total Assessment is a certain percentage of the fair market value that is determined by local assessors to be the total taxable value of land and additions on the property. | Land | Improvement |
|---|---|---|---|---|
| 2024 | $3,470 | $280,750 | -- | -- |
| 2023 | $3,470 | $272,573 | $0 | $0 |
| 2022 | $3,524 | $264,634 | $0 | $0 |
| 2021 | $3,473 | $263,379 | $110,654 | $152,725 |
| 2020 | $3,498 | $253,379 | $0 | $0 |
| 2019 | $3,429 | $247,682 | $0 | $0 |
| 2018 | $3,421 | $243,064 | $110,000 | $133,064 |
| 2017 | $3,961 | $272,963 | $110,000 | $162,963 |
| 2016 | $5,993 | $371,673 | $111,093 | $260,580 |
| 2015 | $5,565 | $333,065 | $91,012 | $242,053 |
| 2014 | -- | $294,596 | $75,000 | $219,596 |
| 2013 | -- | $244,570 | $56,250 | $188,320 |
Mortgage History
| Date | Status | Loan Amount | Loan Type |
|---|---|---|---|
| Open | $675,500 | New Conventional |
Deed History
| Date | Type | Sale Price | Title Company |
|---|---|---|---|
| Warranty Deed | $965,000 | Experienced Title & Escrow | |
| Warranty Deed | $100 | None Listed On Document | |
| Warranty Deed | $330,000 | Morgan & Associates Title Co | |
| Deed | $301,100 | -- | |
| Deed | $349,900 | -- |
Similar Homes in Fort Myers, FL
Source: Florida Gulf Coast Multiple Listing Service
MLS Number: 224013047
APN: 33-45-25-04-00000.2110
- 15840 Glenisle Way
- 15352 Fiddlesticks Blvd
- 15641 Glenisle Way
- 15780 Kilmarnock Dr
- 15620 Kinross Cir
- 15801 Kilmarnock Dr
- 15680 Kilmarnock Dr
- 15481 Kilmarnock Dr
- 15440 Kilmarnock Dr
- 15670 Carriedale Ln Unit 2
- 15676 Carriedale Ln Unit 3
- 15673 Carriedale Ln
- 15662 Carriedale Ln Unit 3
- 15660 Carriedale Ln Unit 2
- 15450 Kilbirnie Dr
- 15410 Kilbirnie Dr
- 15391 Old Pine Ct
- 15420 Greenock Ln
- 15261 Tweedale Cir
- 15176 Fiddlesticks Blvd
