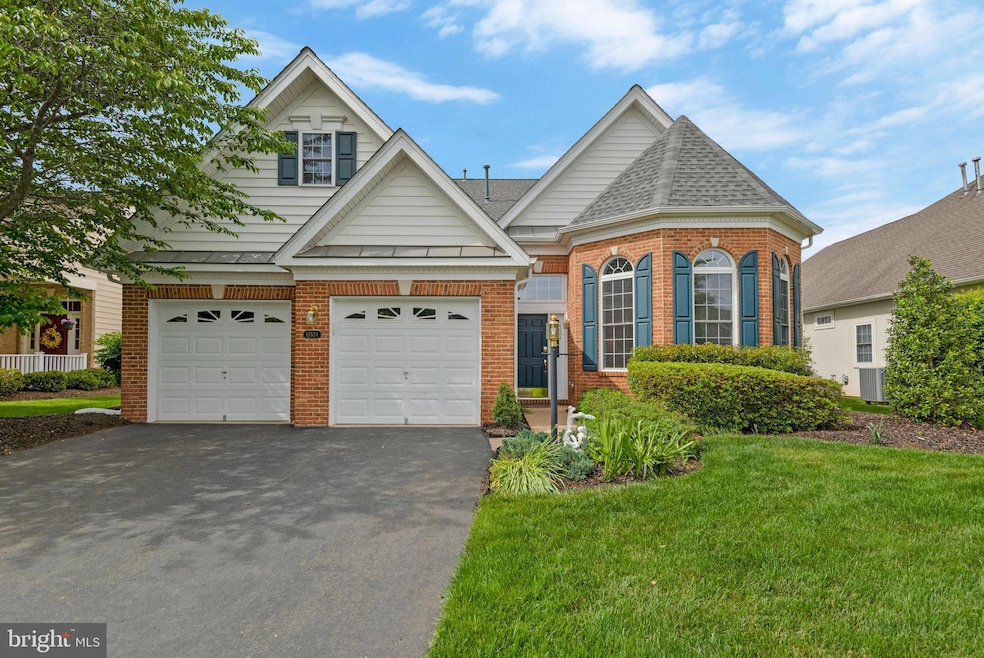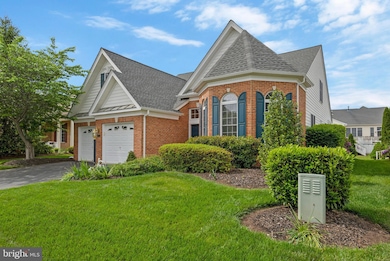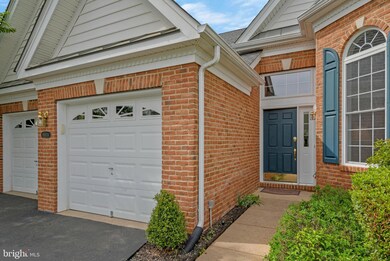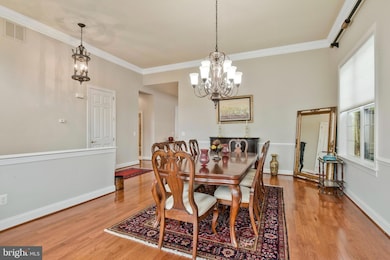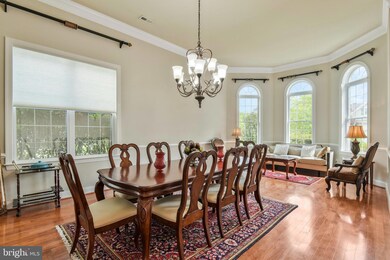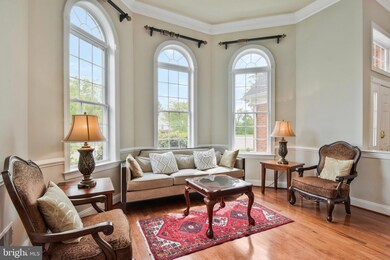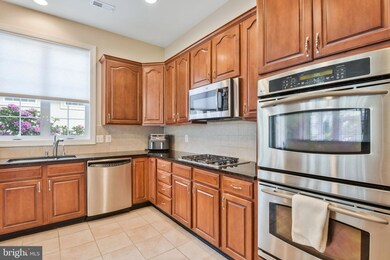
15524 Fassels Ct Haymarket, VA 20169
Dominion Valley NeighborhoodHighlights
- Bar or Lounge
- Senior Living
- Gated Community
- Fitness Center
- Eat-In Gourmet Kitchen
- Open Floorplan
About This Home
As of July 2024***Back on Market due to no fault of Sellers, Buyers Remorse. ***
Welcome to The REGENCY AT DOMINION VALLEY, one of Northern Virginia's most stunning Active Adult Communities. This exquisite Monaco Bordeaux residence boasts just under 3000 sq ft., featuring 3 Bedrooms, 3 Full Baths, an Open Floor Plan with Loft, and a 2 Car Garage with ample Storage. The home has been freshly painted and meticulously maintained.
Step into a realm of joy, elegance, and comfort as you explore this property. The grand 12’ ceiling Foyer beckons you into the expansive main-floor Social Living Areas. Hosting family gatherings is a delight in the impressive Formal Dining/Living Room combination.
The heart of the home resides in the Extended Family Room and Gourmet Kitchen/Breakfast Area. A screened-in Porch and spacious Deck facing North extend the living space into a beautifully landscaped indoor/outdoor setting. Exterior features include a lawn irrigation system.
Retreat to the Primary Bedroom Suite, a sanctuary flooded with natural light. A tray ceiling, spacious Sitting Area, and large Walk-in Closet with built-in organization await. The attached Owner's Bathroom offers a spa-like experience with double sinks, upgraded quartz countertops, a soaking tub, tile floors and a separate shower.
Convenience is ensured with the main level Second Bedroom and adjacent luxurious Full Bathroom with upgraded marble countertops. The Loft provides another private retreat area perfect for home office or Second Family Room. Upper level is completed by the Third Bedroom, Full Bathroom, and large Finished Storage.
This home boasts various ceiling and window heights, hardwood floors throughout, tile in the kitchen, stainless steel appliances, custom-made window treatments, and five ceiling fans. The separate Laundry Room is equipped with a full-size washer & dryer, utility sink, cabinets, and overhead shelving.
The oversized 2 Car Garage includes standing shelves and pull-down stairs leading to ample attic storage. New Roof installed in 2018, Dual zone HVAC: Replaced Main level in 2018, Upper level in 2019. Water Heater replaced in 2016.
The Regency Club House offers state-of-the-art facilities, including indoor & outdoor pools, a fitness center, sauna, dining, ballroom for events, tennis and pickleball courts, an amphitheater, and numerous social clubs.
Enjoy the executive 18-hole golf course, miles of walking and biking trails, a dog park, and convenient location to neighborhood Grocery and retail shopping. Don’t miss the opportunity to call this One-Of-A-Kind Award-Winning Community your home!
Home Details
Home Type
- Single Family
Est. Annual Taxes
- $6,466
Year Built
- Built in 2004
Lot Details
- 7,606 Sq Ft Lot
- Property is in excellent condition
- Property is zoned RPC
HOA Fees
- $371 Monthly HOA Fees
Parking
- 2 Car Direct Access Garage
- Front Facing Garage
- Garage Door Opener
- Driveway
Home Design
- Colonial Architecture
- Slab Foundation
- Architectural Shingle Roof
- Vinyl Siding
- Brick Front
Interior Spaces
- 2,872 Sq Ft Home
- Property has 2 Levels
- Open Floorplan
- Chair Railings
- Crown Molding
- Ceiling Fan
- Recessed Lighting
- Marble Fireplace
- Fireplace Mantel
- Gas Fireplace
- Double Pane Windows
- Double Hung Windows
- Entrance Foyer
- Family Room Overlook on Second Floor
- Living Room
- Formal Dining Room
- Screened Porch
- Storage Room
- Attic
Kitchen
- Eat-In Gourmet Kitchen
- Breakfast Area or Nook
- Oven
- Cooktop
- Built-In Microwave
- Dishwasher
- Stainless Steel Appliances
- Kitchen Island
- Upgraded Countertops
- Disposal
Flooring
- Wood
- Carpet
Bedrooms and Bathrooms
- En-Suite Primary Bedroom
- En-Suite Bathroom
- Walk-In Closet
- Soaking Tub
Laundry
- Laundry Room
- Laundry on main level
- Dryer
- Washer
Home Security
- Security Gate
- Fire and Smoke Detector
- Fire Sprinkler System
Outdoor Features
- Deck
- Screened Patio
Schools
- Battlefield High School
Utilities
- Forced Air Zoned Heating and Cooling System
- Vented Exhaust Fan
- Natural Gas Water Heater
Additional Features
- More Than Two Accessible Exits
- Energy-Efficient Windows with Low Emissivity
Listing and Financial Details
- Tax Lot 21
- Assessor Parcel Number 7299-41-1667
Community Details
Overview
- Senior Living
- $2,854 Capital Contribution Fee
- Association fees include road maintenance, reserve funds, security gate, sewer, snow removal, trash, cable TV, high speed internet
- $62 Other Monthly Fees
- Senior Community | Residents must be 55 or older
- Regency At Dominion Valley Owners Association
- Built by Toll Brothers
- Regency At Dominion Valley Subdivision, Monaco Bordeaux Floorplan
- Property Manager
Amenities
- Picnic Area
- Common Area
- Sauna
- Clubhouse
- Game Room
- Meeting Room
- Party Room
- Community Dining Room
- Community Library
- Bar or Lounge
Recreation
- Golf Course Membership Available
- Tennis Courts
- Fitness Center
- Community Indoor Pool
- Community Spa
- Dog Park
- Jogging Path
- Bike Trail
Security
- Gated Community
Map
Home Values in the Area
Average Home Value in this Area
Property History
| Date | Event | Price | Change | Sq Ft Price |
|---|---|---|---|---|
| 07/08/2024 07/08/24 | Sold | $710,000 | -2.7% | $247 / Sq Ft |
| 06/18/2024 06/18/24 | Pending | -- | -- | -- |
| 06/03/2024 06/03/24 | For Sale | $730,000 | 0.0% | $254 / Sq Ft |
| 05/24/2024 05/24/24 | Pending | -- | -- | -- |
| 05/14/2024 05/14/24 | For Sale | $730,000 | +4.3% | $254 / Sq Ft |
| 09/16/2022 09/16/22 | Sold | $700,000 | -3.4% | $244 / Sq Ft |
| 08/18/2022 08/18/22 | Pending | -- | -- | -- |
| 08/04/2022 08/04/22 | For Sale | $725,000 | -- | $252 / Sq Ft |
Tax History
| Year | Tax Paid | Tax Assessment Tax Assessment Total Assessment is a certain percentage of the fair market value that is determined by local assessors to be the total taxable value of land and additions on the property. | Land | Improvement |
|---|---|---|---|---|
| 2024 | $6,395 | $643,000 | $182,500 | $460,500 |
| 2023 | $6,428 | $617,800 | $176,500 | $441,300 |
| 2022 | $6,357 | $574,000 | $168,400 | $405,600 |
| 2021 | $6,460 | $530,300 | $157,000 | $373,300 |
| 2020 | $7,573 | $488,600 | $152,000 | $336,600 |
| 2019 | $7,220 | $465,800 | $145,500 | $320,300 |
| 2018 | $5,789 | $479,400 | $144,000 | $335,400 |
| 2017 | $5,828 | $473,900 | $141,700 | $332,200 |
| 2016 | $6,157 | $506,100 | $146,400 | $359,700 |
| 2015 | $5,994 | $513,100 | $146,400 | $366,700 |
| 2014 | $5,994 | $482,000 | $134,100 | $347,900 |
Mortgage History
| Date | Status | Loan Amount | Loan Type |
|---|---|---|---|
| Previous Owner | $150,000 | Credit Line Revolving |
Deed History
| Date | Type | Sale Price | Title Company |
|---|---|---|---|
| Deed | $710,000 | None Listed On Document | |
| Deed | $700,000 | -- |
Similar Homes in Haymarket, VA
Source: Bright MLS
MLS Number: VAPW2070474
APN: 7299-41-1667
- 5209 Armour Ct
- 5332 Antioch Ridge Dr
- 5235 Blossom Hill Dr
- 5399 Antioch Ridge Dr
- 5132 Curran Creek Dr
- 5636 Wheelwright Way
- 5605 Swift Creek Ct
- 15315 Golf View Dr
- 15140 Heather Mill Ln Unit 301
- 15130 Heather Mill Ln Unit 102
- 15446 Painters Cove Way
- 15432 Gossoms Store Ct
- 4613 Allens Mill Blvd
- 4328 Mountain View Dr
- 15553 Admiral Baker Cir
- 5032 Warwick Hills Ct
- 15137 Golf View Dr
- 4609 Besselink Way
- 15243 Sky Valley Dr
- 5630 Annenberg Ct
