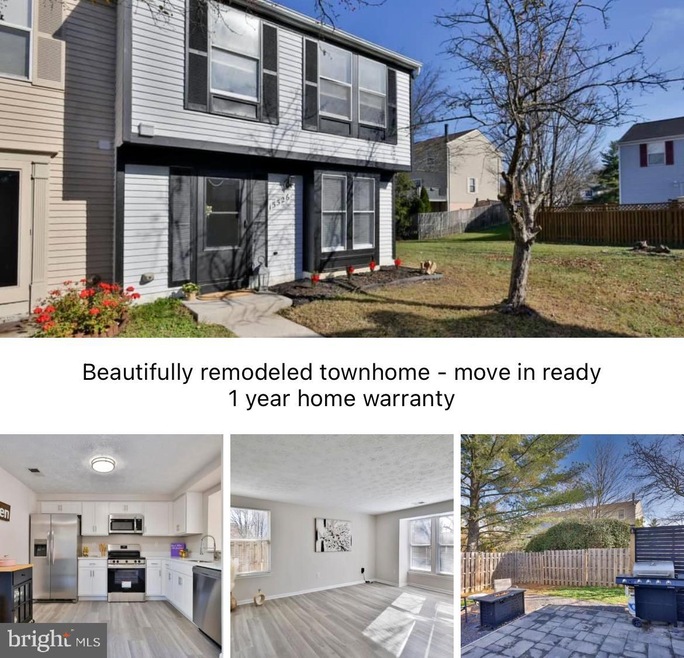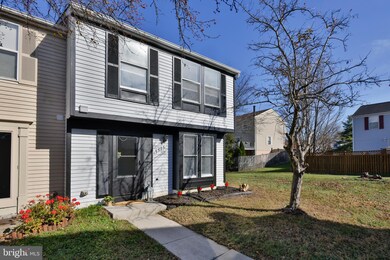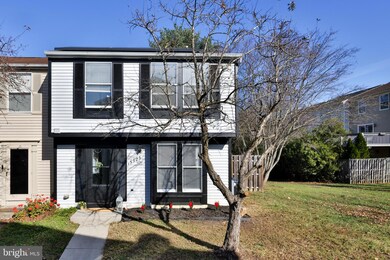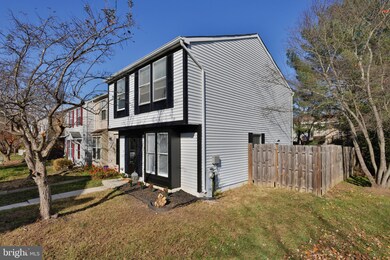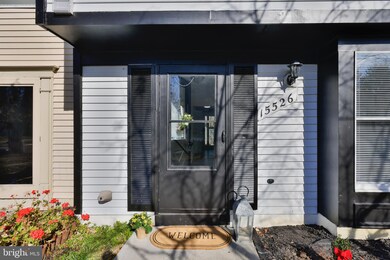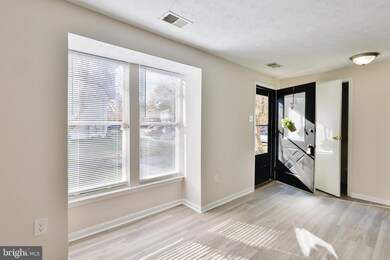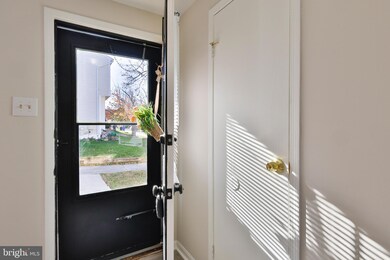
Highlights
- Traditional Architecture
- Enclosed patio or porch
- Luxury Vinyl Tile Flooring
- Stainless Steel Appliances
- Solar owned by a third party
- Solar Heating System
About This Home
As of December 2024This home is cute as a button! Receives a lot of natural sunlight. This beautiful unit offers 3 bedrooms and 1.5 bathrooms on two levels (no basement), NEW kitchen cabinets, NEW stainless appliances, NEW Quartz countertop, NEW paint, NEW carpet, Updated bathrooms. LVP flooring throughout the main floor. This is an end unit townhouse - fully fenced backyard is spacious, offers a nice patio and plenty of room for entertaining or for your cute pet(s). If you like planting, this is the home for you as there are planting boxes along the side of the fence + there is a large shed for all your gardening tools. Gas outdoor fireplace and grill conveys. Tesla (prev Solar City) solar panels only a few years old and offer significant savings for the owner. This beautiful place is MOVE-IN ready. Snatch up this great home and enjoy the holidays in your new home.
Townhouse Details
Home Type
- Townhome
Est. Annual Taxes
- $4,457
Year Built
- Built in 1986 | Remodeled in 2024
Lot Details
- 2,250 Sq Ft Lot
- Property is Fully Fenced
- Wood Fence
- Property is in excellent condition
HOA Fees
- $44 Monthly HOA Fees
Home Design
- Traditional Architecture
- Slab Foundation
- Frame Construction
- Vinyl Siding
Interior Spaces
- 1,160 Sq Ft Home
- Property has 2 Levels
Kitchen
- Electric Oven or Range
- Stove
- Built-In Microwave
- Dishwasher
- Stainless Steel Appliances
- Disposal
Flooring
- Carpet
- Luxury Vinyl Tile
Bedrooms and Bathrooms
- 3 Bedrooms
Laundry
- Laundry on main level
- Dryer
- Washer
Parking
- 2 Open Parking Spaces
- 2 Parking Spaces
- Parking Lot
- 2 Assigned Parking Spaces
Eco-Friendly Details
- ENERGY STAR Qualified Equipment
- Solar owned by a third party
- Solar Heating System
Outdoor Features
- Enclosed patio or porch
Schools
- Northview Elementary School
- Benjamin Tasker Middle School
- Bowie High School
Utilities
- Central Air
- Heat Pump System
- Electric Water Heater
Community Details
- Oak Pond Subdivision
Listing and Financial Details
- Tax Lot 8
- Assessor Parcel Number 17070790451
Map
Home Values in the Area
Average Home Value in this Area
Property History
| Date | Event | Price | Change | Sq Ft Price |
|---|---|---|---|---|
| 12/31/2024 12/31/24 | Sold | $365,000 | 0.0% | $315 / Sq Ft |
| 11/26/2024 11/26/24 | For Sale | $365,000 | +35.2% | $315 / Sq Ft |
| 11/16/2020 11/16/20 | Sold | $270,000 | +2.3% | $233 / Sq Ft |
| 10/01/2020 10/01/20 | For Sale | $264,000 | +50.9% | $228 / Sq Ft |
| 08/19/2014 08/19/14 | Sold | $175,000 | 0.0% | $151 / Sq Ft |
| 07/11/2014 07/11/14 | Pending | -- | -- | -- |
| 06/30/2014 06/30/14 | For Sale | $175,000 | 0.0% | $151 / Sq Ft |
| 06/14/2012 06/14/12 | Rented | $1,400 | 0.0% | -- |
| 06/13/2012 06/13/12 | Under Contract | -- | -- | -- |
| 06/01/2012 06/01/12 | For Rent | $1,400 | -- | -- |
Tax History
| Year | Tax Paid | Tax Assessment Tax Assessment Total Assessment is a certain percentage of the fair market value that is determined by local assessors to be the total taxable value of land and additions on the property. | Land | Improvement |
|---|---|---|---|---|
| 2024 | $4,493 | $261,900 | $0 | $0 |
| 2023 | $4,120 | $240,900 | $0 | $0 |
| 2022 | $3,742 | $219,900 | $75,000 | $144,900 |
| 2021 | $3,609 | $212,800 | $0 | $0 |
| 2020 | $2,922 | $205,700 | $0 | $0 |
| 2019 | $3,336 | $198,600 | $75,000 | $123,600 |
| 2018 | $2,609 | $180,000 | $0 | $0 |
| 2017 | $2,462 | $161,400 | $0 | $0 |
| 2016 | -- | $142,800 | $0 | $0 |
| 2015 | $2,395 | $142,800 | $0 | $0 |
| 2014 | $2,395 | $142,800 | $0 | $0 |
Mortgage History
| Date | Status | Loan Amount | Loan Type |
|---|---|---|---|
| Open | $358,388 | New Conventional | |
| Previous Owner | $263,145 | New Conventional | |
| Previous Owner | $172,433 | FHA | |
| Previous Owner | $171,830 | FHA | |
| Previous Owner | $107,300 | Stand Alone Refi Refinance Of Original Loan | |
| Previous Owner | $90,000 | Stand Alone Refi Refinance Of Original Loan |
Deed History
| Date | Type | Sale Price | Title Company |
|---|---|---|---|
| Deed | $365,000 | Home First Title | |
| Deed | $282,000 | Title Rite Services | |
| Deed | $270,000 | Turnkey Title Llc | |
| Deed | $175,000 | Security Title Guarantee Cor | |
| Deed | $97,000 | -- |
Similar Homes in the area
Source: Bright MLS
MLS Number: MDPG2133986
APN: 07-0790451
- 2623 Nemo Ct
- 2415 Mitchellville Rd
- 15903 Ann Arbor Ct
- 3115 New Coach Ln
- 3407 Northshire Ln
- 3511 Ellen Ct
- 2239 Prince of Wales Ct
- 3000 Citation Ct
- 15117 Narrows Ln
- 3315 New Coach Ln
- 3425 Epic Gate
- 3427 Epic Gate
- 15750 Piller Ln
- 2110 Penfield Ln
- 15605 Everglade Ln Unit A104
- 15010 Narrows Ln
- 2131 Princess Anne Ct
- 15608 Everglade Ln Unit D301
- 16143 Edenwood Dr
- 15618 Everglade Ln Unit 306
