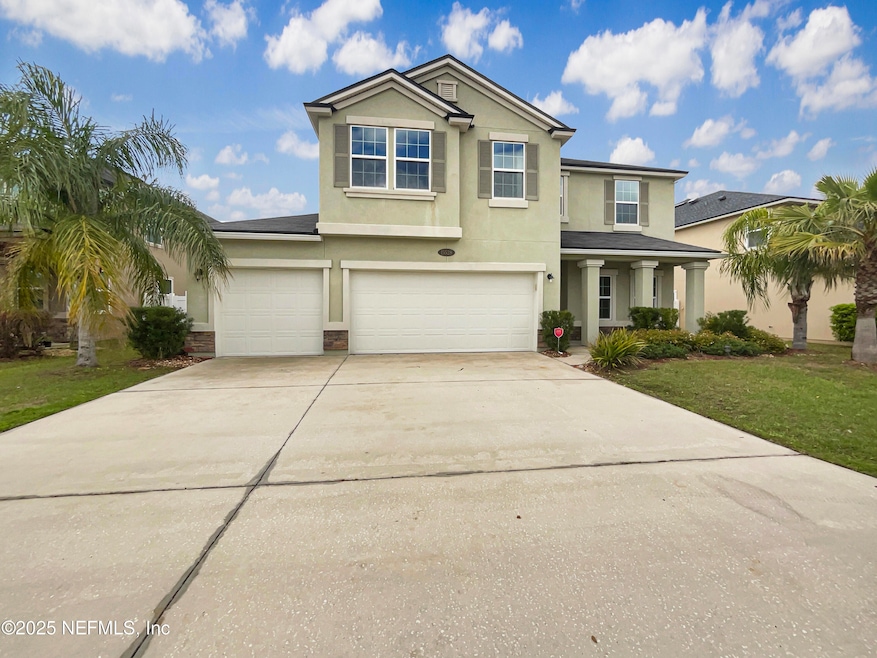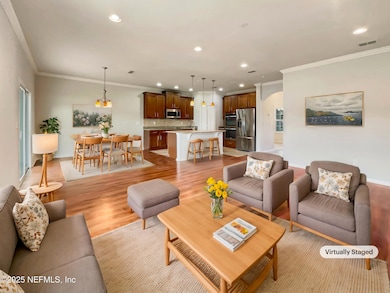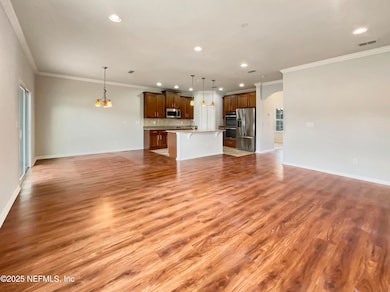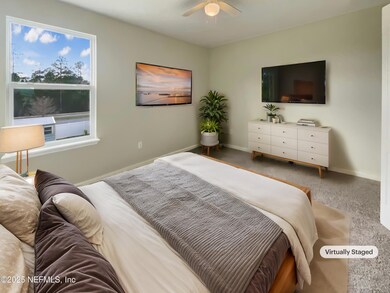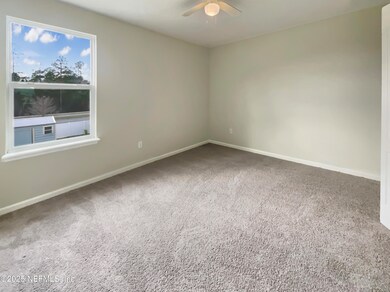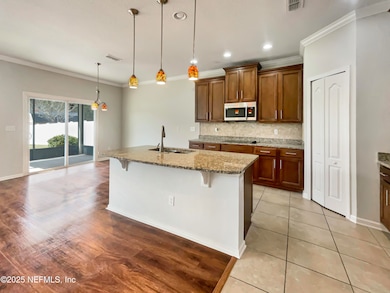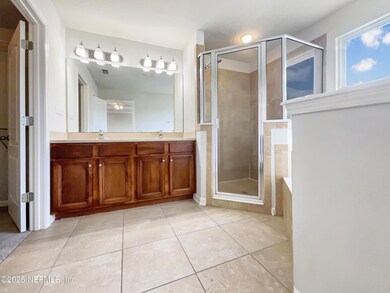
15528 Bareback Dr Jacksonville, FL 32234
Outer West Side NeighborhoodEstimated payment $2,405/month
Highlights
- Fitness Center
- 3 Car Attached Garage
- Tile Flooring
- Clubhouse
- Park
- Central Heating and Cooling System
About This Home
Your dream home is waiting for you! This home has Fresh Interior Paint, Partial flooring replacement in some areas. Discover a bright interior tied together with a neutral color palette. The kitchen, featuring a backsplash and a center island that offers ample space for meal preparation. The primary bedroom offers a walk-in closet. The primary bathroom is fully equipped with a separate tub and shower, double sinks, and plenty of under sink storage. Take it easy in the fenced in back yard. The covered sitting area makes it great for BBQs!
Listing Agent
OPENDOOR BROKERAGE, LLC. Brokerage Email: homes@opendoor.com License #3303983
Co-Listing Agent
OPENDOOR BROKERAGE, LLC. Brokerage Email: homes@opendoor.com License #3454755
Home Details
Home Type
- Single Family
Est. Annual Taxes
- $4,780
Year Built
- Built in 2014
HOA Fees
- $13 Monthly HOA Fees
Parking
- 3 Car Attached Garage
Home Design
- Shingle Roof
Interior Spaces
- 2,553 Sq Ft Home
- 2-Story Property
Kitchen
- Microwave
- Dishwasher
Flooring
- Carpet
- Tile
Bedrooms and Bathrooms
- 4 Bedrooms
- 4 Full Bathrooms
Schools
- Mamie Agnes Jones Elementary School
- Baldwin Middle School
- Baldwin High School
Additional Features
- 10,019 Sq Ft Lot
- Central Heating and Cooling System
Listing and Financial Details
- Assessor Parcel Number 0011197050
Community Details
Overview
- Winchester Ridge Hoa, Inc. Association
- Winchester Ridge Subdivision
Amenities
- Clubhouse
Recreation
- Fitness Center
- Park
Map
Home Values in the Area
Average Home Value in this Area
Tax History
| Year | Tax Paid | Tax Assessment Tax Assessment Total Assessment is a certain percentage of the fair market value that is determined by local assessors to be the total taxable value of land and additions on the property. | Land | Improvement |
|---|---|---|---|---|
| 2024 | $4,780 | $205,903 | -- | -- |
| 2023 | $4,656 | $199,906 | $0 | $0 |
| 2022 | $4,201 | $194,084 | $0 | $0 |
| 2021 | $4,178 | $188,432 | $0 | $0 |
| 2020 | $4,062 | $185,831 | $0 | $0 |
| 2019 | $4,038 | $181,653 | $0 | $0 |
| 2018 | $3,994 | $177,898 | $0 | $0 |
| 2017 | $3,959 | $174,239 | $0 | $0 |
| 2016 | $3,942 | $170,656 | $0 | $0 |
| 2015 | $4,688 | $167,035 | $0 | $0 |
| 2014 | $286 | $15,000 | $0 | $0 |
Property History
| Date | Event | Price | Change | Sq Ft Price |
|---|---|---|---|---|
| 04/17/2025 04/17/25 | Pending | -- | -- | -- |
| 03/20/2025 03/20/25 | Price Changed | $358,000 | -0.6% | $140 / Sq Ft |
| 03/12/2025 03/12/25 | For Sale | $360,000 | +69.4% | $141 / Sq Ft |
| 12/17/2023 12/17/23 | Off Market | $212,490 | -- | -- |
| 07/29/2015 07/29/15 | Sold | $212,490 | -4.7% | $83 / Sq Ft |
| 05/27/2015 05/27/15 | Pending | -- | -- | -- |
| 03/25/2015 03/25/15 | For Sale | $222,990 | -- | $87 / Sq Ft |
Deed History
| Date | Type | Sale Price | Title Company |
|---|---|---|---|
| Warranty Deed | $312,100 | Os National | |
| Warranty Deed | $312,100 | Os National | |
| Warranty Deed | $212,490 | Dhi Title Of Florida Inc |
Mortgage History
| Date | Status | Loan Amount | Loan Type |
|---|---|---|---|
| Previous Owner | $15,711 | FHA | |
| Previous Owner | $15,711 | FHA | |
| Previous Owner | $208,640 | FHA |
Similar Homes in Jacksonville, FL
Source: realMLS (Northeast Florida Multiple Listing Service)
MLS Number: 2075103
APN: 001119-7050
- 15543 Bareback Dr
- 6112 Black Filly Ln
- 15384 Bareback Dr
- 15324 Hidden Foal Dr
- 15330 Bareback Dr
- 15485 Buckskin Jumper Dr
- 6095 Black Stallion Dr
- 6214 Wild Mustang Trail
- 6130 Black Stallion Dr
- 6476 Bucking Bronco Dr
- 6512 Bucking Bronco Dr
- 6021 Bucking Bronco Dr
- 15724 Equine Gait Dr
- 6068 Bucking Bronco Dr
- 6093 Bucking Bronco Dr
- 6110 Bucking Bronco Dr
- 15703 Strawberry Roan Ct
- 15760 Equine Gait Dr
- 15133 Normandy Blvd
- 0 Girl Rd Unit 953413
