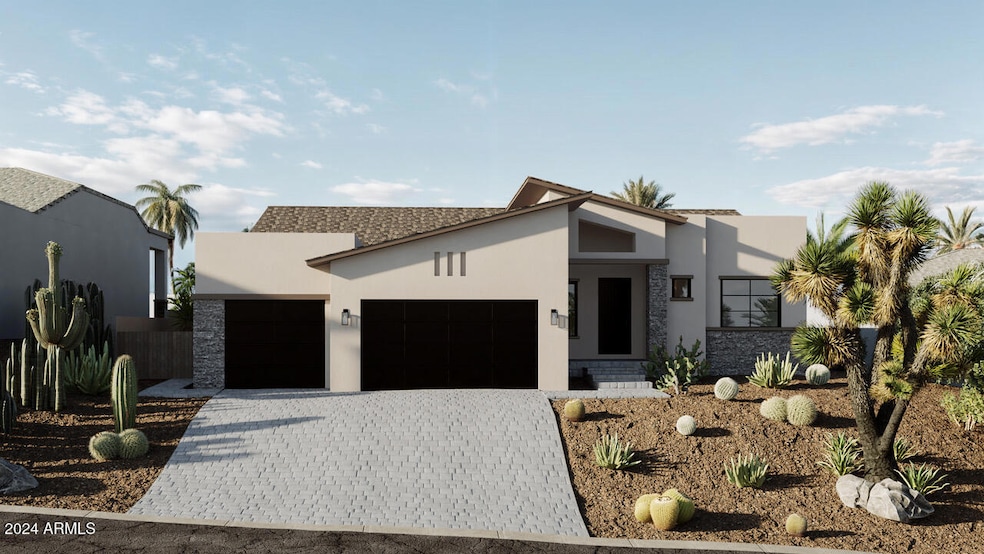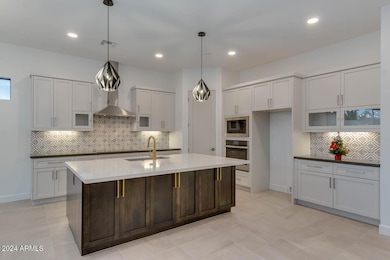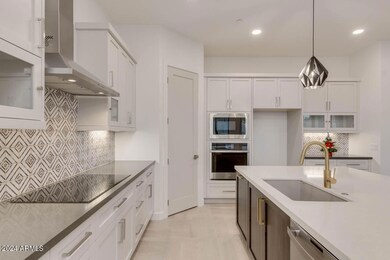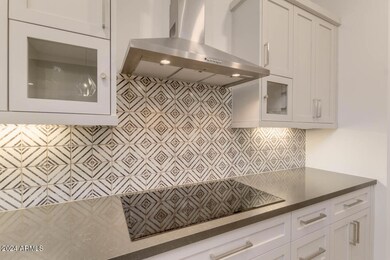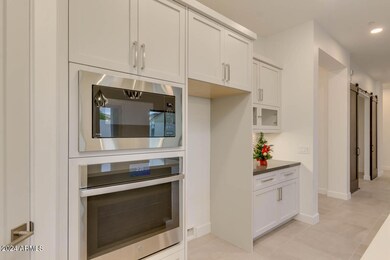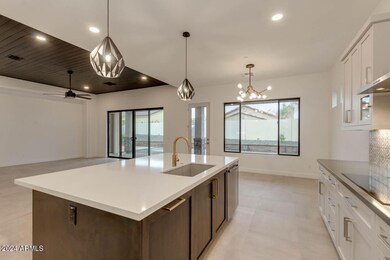
15528 E Chicory Dr Fountain Hills, AZ 85268
Estimated payment $6,459/month
Highlights
- Golf Course Community
- No HOA
- 3 Car Direct Access Garage
- Fountain Hills Middle School Rated A-
- Covered patio or porch
- Double Pane Windows
About This Home
TO BE BUILT Spec Home. All photos are of previously built homes. List of amenities specific to this property in documents tab. Completed home by this builder is available to be shown. Lavish finishes to be installed throughout! Kitchen to include recessed shaker style-stained grade cabinets with stained grade 3-inch-thick wood shelves at beverage center area with custom paneled backsplash. Uppers are 36-inch tall with 15-inch-tall cabinets with glass inserts stacked above. Quartz counters at all tops throughout. Island has waterfall edges to the floor at both ends & granite composite Blanco brand single bowl under mount sink with Delta brand black finish high arching faucet with pull down sprayer & soap dispenser at the sink. Upgraded Bosch brand stainless steel appliance package that includes wall microwave/convection oven combo, induction smooth top cooktop, stainless steel interior dishwasher with hidden controls, stainless hood liner, and a 36-inch side by
side fridge. Also will include an under-mount beverage center in the kitchen area. Cabinets have high end soft close hardware on all drawers & doors. Custom 7-inch black or satin nickel hardware pulls on all doors/drawers. Light rail trim molding at underside of kitchen upper cabinets to hide the under-counter LED strip lighting & outlets that are mounted under the uppers to hide from view and keep outlets out of the decorative tiled back splash. 6 foot linear electric fireplace with oversized 36 x 24 inch porcelain tiles on the face and returns. Garage has aluminum flush paneled overhead doors that will have upgraded insulated panels with powder coated finish. Doors will have Wi Fi Lift Master garage door openers. It will also be prewired and piped for a future wall mount mini split HVAC system. Floors are epoxy coated with a full broadcast paint chip finish. AC system includes multiple returns & additional sensors as necessary to balance out the cooling and heating throughout the home. Fully landscaped front & rear yards with generous amounts of plants, bushes, cacti & large rip rap rock for drainage areas. Artificial turf section in backyard. Crushed granite at all areas with an automated timer clock for the watering system. Lighted steps at the front & side walkway to the rear yard with other spot lighting & pathway way lighting included. Concrete pavers used at the driveway, sidewalks, the front entry & back patio. Concrete paver walkway from side of garage to a paver area behind the garage for trash cans & other storage. Silver colored travertine pavers used at back patio.
Home Details
Home Type
- Single Family
Est. Annual Taxes
- $550
Year Built
- Built in 2025
Lot Details
- 9,962 Sq Ft Lot
- Desert faces the front and back of the property
- Wrought Iron Fence
- Block Wall Fence
- Artificial Turf
- Front and Back Yard Sprinklers
- Sprinklers on Timer
Parking
- 3 Car Direct Access Garage
- 2 Open Parking Spaces
- Garage Door Opener
Home Design
- Home to be built
- Wood Frame Construction
- Spray Foam Insulation
- Tile Roof
- Stone Exterior Construction
- Stucco
Interior Spaces
- 2,243 Sq Ft Home
- 1-Story Property
- Ceiling height of 9 feet or more
- Ceiling Fan
- Double Pane Windows
- Low Emissivity Windows
- Vinyl Clad Windows
- Family Room with Fireplace
Kitchen
- Breakfast Bar
- Built-In Microwave
- Kitchen Island
Flooring
- Carpet
- Tile
Bedrooms and Bathrooms
- 3 Bedrooms
- 3 Bathrooms
- Dual Vanity Sinks in Primary Bathroom
Outdoor Features
- Covered patio or porch
Schools
- Mcdowell Mountain Elementary School
- Fountain Hills Middle School
- Fountain Hills High School
Utilities
- Refrigerated Cooling System
- Heating unit installed on the ceiling
- Tankless Water Heater
- Water Softener
- High Speed Internet
- Cable TV Available
Listing and Financial Details
- Tax Lot 36
- Assessor Parcel Number 176-16-125
Community Details
Overview
- No Home Owners Association
- Association fees include no fees
- Built by Mike Foster Custom Homes
- Fountain Hills Arizona No. 603B Subdivision, Custom Floorplan
Recreation
- Golf Course Community
- Community Playground
- Bike Trail
Map
Home Values in the Area
Average Home Value in this Area
Tax History
| Year | Tax Paid | Tax Assessment Tax Assessment Total Assessment is a certain percentage of the fair market value that is determined by local assessors to be the total taxable value of land and additions on the property. | Land | Improvement |
|---|---|---|---|---|
| 2025 | $550 | $9,178 | $9,178 | -- |
| 2024 | $508 | $8,741 | $8,741 | -- |
| 2023 | $508 | $13,215 | $13,215 | $0 |
| 2022 | $497 | $10,575 | $10,575 | $0 |
| 2021 | $540 | $10,155 | $10,155 | $0 |
| 2020 | $530 | $10,260 | $10,260 | $0 |
| 2019 | $539 | $9,630 | $9,630 | $0 |
| 2018 | $537 | $10,365 | $10,365 | $0 |
| 2017 | $517 | $10,410 | $10,410 | $0 |
| 2016 | $456 | $10,815 | $10,815 | $0 |
| 2015 | $505 | $8,240 | $8,240 | $0 |
Property History
| Date | Event | Price | Change | Sq Ft Price |
|---|---|---|---|---|
| 10/22/2024 10/22/24 | For Sale | $1,149,000 | -- | $512 / Sq Ft |
Deed History
| Date | Type | Sale Price | Title Company |
|---|---|---|---|
| Warranty Deed | $157,500 | American Title Services |
Similar Homes in Fountain Hills, AZ
Source: Arizona Regional Multiple Listing Service (ARMLS)
MLS Number: 6776327
APN: 176-16-125
- 15522 E Chicory Dr
- 15541 E Thistle Dr
- 15445 E Thistle Dr
- 15510 E Sycamore Dr
- 15505 E Sycamore Dr
- 15607 E Cholla Dr Unit 12
- 15529 E Sycamore Dr
- 15601 E El Lago Blvd
- 15541 E Sycamore Dr Unit 18
- 15634 E Sycamore Dr
- 15708 E Chicory Dr
- 15327 E Thistle Dr
- 15210 E Stardust Dr Unit 46
- 15606 E Greystone Dr Unit 4
- 15532 E Cavern Dr
- 15746 E Sycamore Dr
- 15317 E Stardust Dr Unit 39
- 15809 E Cholla Dr
- 15831 E Thistle Dr
- 15419 E Stardust Dr
