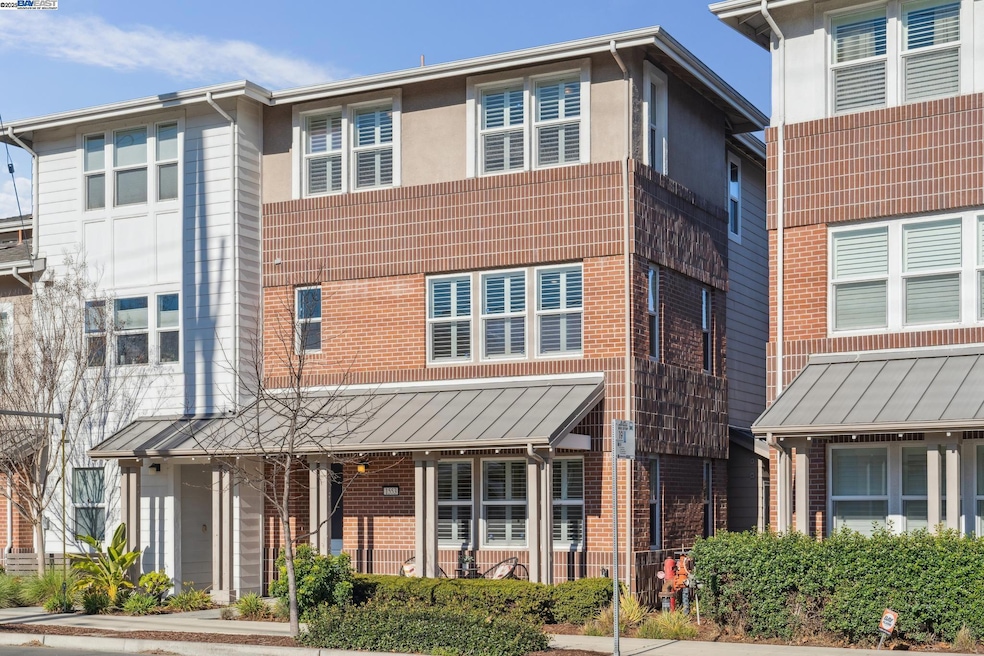
1553 Buena Vista Ave Alameda, CA 94501
West Alameda NeighborhoodHighlights
- Updated Kitchen
- 1.56 Acre Lot
- Contemporary Architecture
- Maya Lin School Rated A-
- View of Hills
- 2-minute walk to Unnamed Park
About This Home
As of February 2025Gorgeous tri-level condo only 8 years young! The street level has a primary suite, two car garage, entry hallway, and coat closet. Up the stairs, the main living area consists of an open plan concept with modern kitchen, huge granite island, dining area and living room with a half bathroom just a few steps away. The northeast facing balcony off the kitchen has elegant privacy floor to ceiling window coverings with additional sun shades on the balcony itself. The cook will love the expansive countertop space and stainless steel GE appliances with gas stove. Easy to maintain 12 x 24 tile floors are present with carpet in the hallways, stairs and bedrooms. The top floor boasts two bedrooms, hall bathroom with shower over tub, laundry closet with washer and dryer and a SECOND bedroom with en suite. The unit comes with a tankless water heater in the garage and the sewer lateral is compliant. Centrally located, you could take the Park St. bridge or Webster Posey tube off the island. Amenities include nearby shops, restaurants, neighborhood corner grocery markets and Ghost Town Brewery opening later this year! One clipper card public transportation passes are included with the property.
Property Details
Home Type
- Condominium
Est. Annual Taxes
- $16,170
Year Built
- Built in 2016
HOA Fees
- $456 Monthly HOA Fees
Parking
- 2 Car Direct Access Garage
- Off-Street Parking
Home Design
- Contemporary Architecture
- Stucco
Interior Spaces
- 3-Story Property
- Views of Hills
Kitchen
- Updated Kitchen
- Free-Standing Range
- Microwave
- Plumbed For Ice Maker
- Dishwasher
- Kitchen Island
- Stone Countertops
- Disposal
Flooring
- Carpet
- Tile
Bedrooms and Bathrooms
- 4 Bedrooms
Laundry
- Dryer
- Washer
Utilities
- Zoned Cooling
- Heating System Uses Natural Gas
Additional Features
- Stepless Entry
- Zero Lot Line
Community Details
- Association fees include exterior maintenance
- 80 Units
- Not Listed Association, Phone Number (415) 433-5111
- Built by Lennar
- Central Alameda Subdivision
Listing and Financial Details
- Assessor Parcel Number 7238661
Map
Home Values in the Area
Average Home Value in this Area
Property History
| Date | Event | Price | Change | Sq Ft Price |
|---|---|---|---|---|
| 02/07/2025 02/07/25 | Sold | $1,225,000 | +11.5% | $591 / Sq Ft |
| 01/23/2025 01/23/25 | Pending | -- | -- | -- |
| 01/15/2025 01/15/25 | For Sale | $1,099,000 | -- | $530 / Sq Ft |
Tax History
| Year | Tax Paid | Tax Assessment Tax Assessment Total Assessment is a certain percentage of the fair market value that is determined by local assessors to be the total taxable value of land and additions on the property. | Land | Improvement |
|---|---|---|---|---|
| 2024 | $16,170 | $971,515 | $293,554 | $684,961 |
| 2023 | $15,629 | $959,330 | $287,799 | $671,531 |
| 2022 | $14,409 | $933,521 | $282,156 | $658,365 |
| 2021 | $15,426 | $915,083 | $276,625 | $645,458 |
| 2020 | $15,243 | $912,631 | $273,789 | $638,842 |
| 2019 | $14,600 | $894,743 | $268,423 | $626,320 |
| 2018 | $14,094 | $877,200 | $263,160 | $614,040 |
| 2017 | $13,463 | $860,000 | $258,000 | $602,000 |
Mortgage History
| Date | Status | Loan Amount | Loan Type |
|---|---|---|---|
| Open | $918,400 | New Conventional | |
| Previous Owner | $417,000 | New Conventional |
Deed History
| Date | Type | Sale Price | Title Company |
|---|---|---|---|
| Grant Deed | $1,225,000 | Chicago Title | |
| Grant Deed | $860,000 | North American Title Co Inc |
Similar Homes in Alameda, CA
Source: Bay East Association of REALTORS®
MLS Number: 41082534
APN: 072-0386-061-00
- 1552 Clement Ave
- 1598 Pacific Ave
- 1525 Stanton St
- 1572 Lincoln Ave
- 2063 Lincoln Ave
- 1217 Lincoln Ave
- 1319 Paru St
- 1538 Union St
- 1303 Paru St
- 1418 Central Ave
- 1826 Pacific Ave
- 1203 Benton St
- 610 Grand St
- 1807 Alameda Ave
- 2015 Stanford St
- 2020 Clement Ave
- 2021 Stanford St
- 2008 Santa Clara Ave
- 2388 Stanford St
- 915 Lincoln Ave
