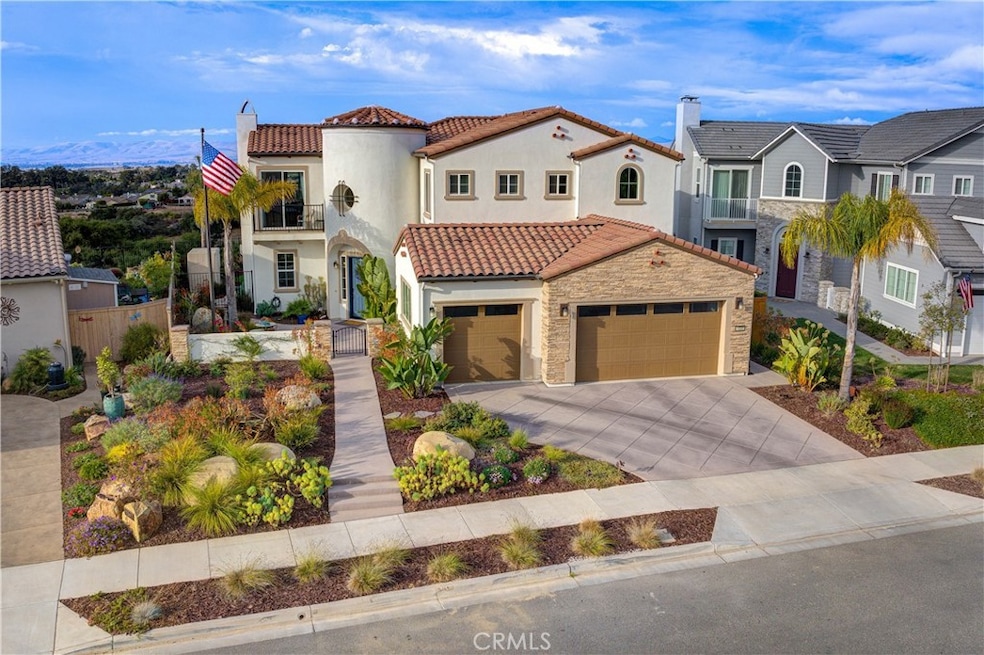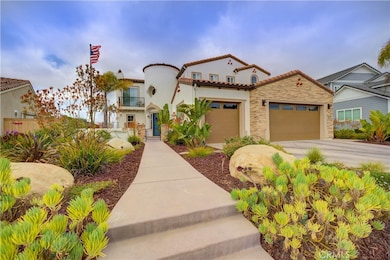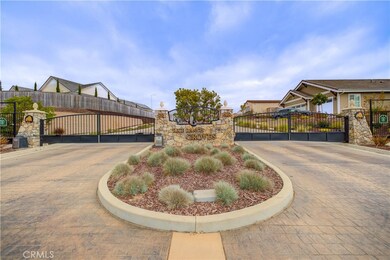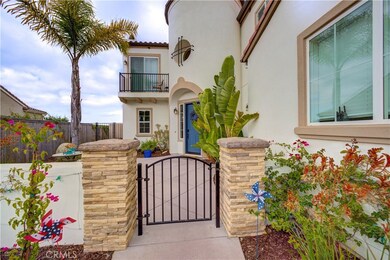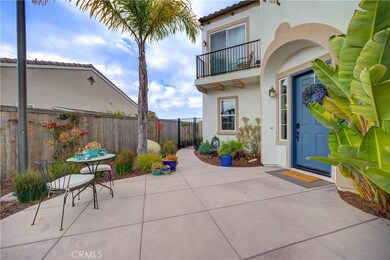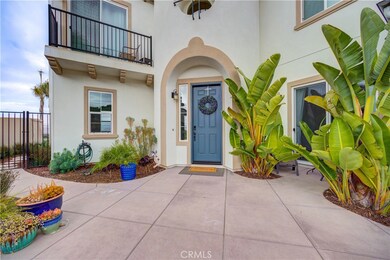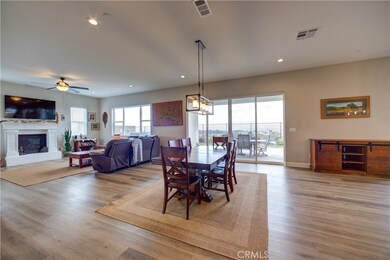
1553 Copperberry Way Santa Maria, CA 93455
Highlights
- Ocean View
- Sauna
- Gated Community
- Above Ground Spa
- Primary Bedroom Suite
- Deck
About This Home
As of October 2024This exceptional two-story home, built by the original developer for his private residence, stands as the pinnacle of luxury in the prestigious gated community of The Groves. With the finest floor plan on the most coveted lot, this residence showcases top-of-the-line upgrades and custom finishes throughout.
From the moment you step inside, you'll be impressed by the 8’ solid core doors, the stunning maple and iron banister, and the warm ambiance of the fireplace with a raised hearth. The custom details continue in the deluxe primary suite, featuring a stone accent wall, a spa-like bathroom with a rain shower, and an expansive walk-in closet with custom built-ins.
Designed for entertaining and future-proofed for additional enhancements, the outdoor space is a haven of relaxation. It includes a built-in custom fire pit, a serene dry sauna, and a charming gazebo with hot tub making it a perfect spot for peaceful relaxation. The home also comes equipped with a three-car garage with an epoxy floor, a tankless water heater, and a modern solar system for energy efficiency.
Santa Barbara-inspired tropical landscaping surrounds the home, enhancing the Spanish-style architecture and offering a private oasis. In addition, this property includes membership to the exclusive Summit Club, a luxurious clubhouse with a pool, spa, gym, sports courts, and more.
With sweeping views of the Santa Barbara valley and coastline from every room, this home offers a once-in-a-lifetime living experience. Whether you’re enjoying the miles of hiking trails, relaxing in the custom outdoor spaces, or taking advantage of the close proximity to Orcutt Community Park, this is truly a rare opportunity to own the finest home in Rice Ranch.
Last Agent to Sell the Property
Home & Ranch Sotheby's Intl Brokerage Phone: 805-215-4474 License #02149336

Last Buyer's Agent
Home & Ranch Sotheby's Intl Brokerage Phone: 805-215-4474 License #02149336

Home Details
Home Type
- Single Family
Est. Annual Taxes
- $14,420
Year Built
- Built in 2022
Lot Details
- 7,405 Sq Ft Lot
- Cul-De-Sac
- Landscaped
- Back and Front Yard
- Density is up to 1 Unit/Acre
HOA Fees
- $256 Monthly HOA Fees
Parking
- 3 Car Attached Garage
- Parking Available
- Three Garage Doors
Property Views
- Ocean
- Panoramic
- City Lights
- Woods
- Mountain
- Hills
- Valley
Home Design
- Spanish Architecture
- Turnkey
- Planned Development
- Slab Foundation
Interior Spaces
- 3,082 Sq Ft Home
- 2-Story Property
- Raised Hearth
- Entrance Foyer
- Great Room
- Family Room Off Kitchen
- Living Room with Fireplace
- Home Office
- Sauna
- Laundry Room
Kitchen
- Open to Family Room
- Six Burner Stove
- Gas Range
- Microwave
- Dishwasher
- Kitchen Island
- Disposal
Bedrooms and Bathrooms
- 4 Bedrooms | 1 Main Level Bedroom
- Primary Bedroom Suite
- 3 Full Bathrooms
- Soaking Tub
- Separate Shower
Outdoor Features
- Above Ground Spa
- Deck
- Patio
- Fire Pit
- Gazebo
Location
- Property is near a park
Utilities
- Forced Air Heating and Cooling System
- Tankless Water Heater
Listing and Financial Details
- Tax Lot 495
- Assessor Parcel Number 101550029
Community Details
Overview
- Groves At Rice Ranch Association
- The Groves At Rice Ranch HOA
- Foothills
- Mountainous Community
- Valley
Recreation
- Community Pool
- Community Spa
- Park
- Hiking Trails
- Bike Trail
Security
- Gated Community
Map
Home Values in the Area
Average Home Value in this Area
Property History
| Date | Event | Price | Change | Sq Ft Price |
|---|---|---|---|---|
| 10/23/2024 10/23/24 | Sold | $1,369,000 | 0.0% | $444 / Sq Ft |
| 09/21/2024 09/21/24 | Pending | -- | -- | -- |
| 09/20/2024 09/20/24 | For Sale | $1,369,000 | -- | $444 / Sq Ft |
Tax History
| Year | Tax Paid | Tax Assessment Tax Assessment Total Assessment is a certain percentage of the fair market value that is determined by local assessors to be the total taxable value of land and additions on the property. | Land | Improvement |
|---|---|---|---|---|
| 2023 | $14,420 | $1,035,000 | $428,000 | $607,000 |
| 2022 | $5,332 | $309,416 | $94,416 | $215,000 |
| 2021 | $1,755 | $92,565 | $92,565 | $0 |
| 2020 | $1,080 | $91,821 | $91,821 | $0 |
| 2019 | $1,029 | $86,246 | $86,246 | $0 |
| 2018 | $843 | $69,033 | $69,033 | $0 |
Mortgage History
| Date | Status | Loan Amount | Loan Type |
|---|---|---|---|
| Open | $889,713 | New Conventional | |
| Previous Owner | $870,980 | New Conventional | |
| Previous Owner | $1,112,000 | Commercial |
Deed History
| Date | Type | Sale Price | Title Company |
|---|---|---|---|
| Grant Deed | $1,369,000 | Placer Title | |
| Grant Deed | $1,089,000 | First American Title |
Similar Homes in Santa Maria, CA
Source: California Regional Multiple Listing Service (CRMLS)
MLS Number: NS24195399
APN: 101-550-029
- 1523 Copperberry Way
- 5868 Leaf Springs Place
- 1505 Copperberry Way
- 1275 Grand Meadow Way
- 1397 Stubblefield Rd
- 5256 Pine Creek Ct
- 1171 Ginger Place
- 1613 Tuscan Way
- 1154 Sage Crest Dr
- 1600 E Clark Ave Unit 16
- 1600 E Clark Ave Unit 115
- 1600 E Clark Ave Unit 166
- 1600 E Clark Ave Unit 36
- 1650 E Clark Ave Unit 245
- 1650 E Clark Ave Unit 292
- 1650 E Clark Ave Unit 344
- 1650 E Clark Ave Unit 350
- 1650 E Clark Ave Unit 340
- 1650 E Clark Ave Unit 284
- 1650 E Clark Ave Unit 250
