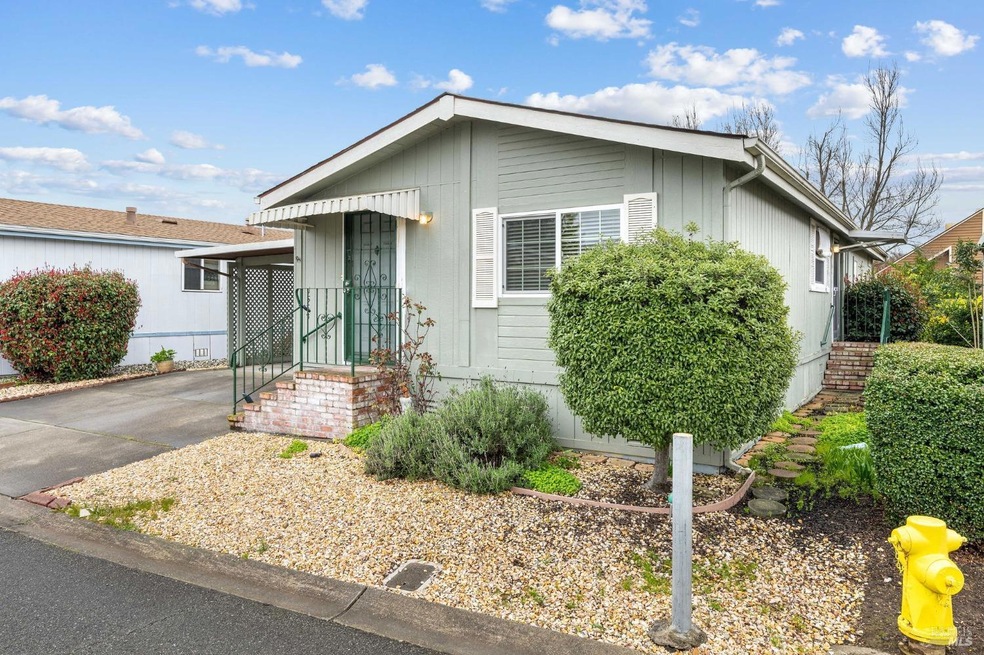
1553 Royal Oak Dr Petaluma, CA 94954
College Heights Neighborhood
2
Beds
2
Baths
1,120
Sq Ft
1987
Built
Highlights
- Clubhouse
- Property is near public transit
- Breakfast Area or Nook
- Meadow Elementary School Rated A
- Cathedral Ceiling
- Bathtub with Shower
About This Home
As of October 2024Welcome to the desirable Royal Oak Mobile Home Park!! This 55+ 2 bed/2ba home is a blank palette waiting for your touches! Friendly park with heated pool, exercise room, clubhouse and game room. Very convenient location close to shopping and restaurants! Yours to love....
Property Details
Home Type
- Mobile/Manufactured
Year Built
- Built in 1987
HOA Fees
- $1,200 Monthly HOA Fees
Interior Spaces
- 1,120 Sq Ft Home
- Cathedral Ceiling
Kitchen
- Breakfast Area or Nook
- Free-Standing Gas Oven
- Free-Standing Gas Range
- Range Hood
Flooring
- Carpet
- Laminate
Bedrooms and Bathrooms
- 2 Bedrooms
- 2 Full Bathrooms
- Bathtub with Shower
Laundry
- Dryer
- Washer
Parking
- 2 Parking Spaces
- 2 Carport Spaces
- Guest Parking
- Off-Street Parking
Mobile Home
- Mobile Home Make is Canyon Crest
- Double Wide
- Wood Skirt
Utilities
- Central Heating and Cooling System
- Cable TV Available
Additional Features
- Lot Dimensions are 10 x 112
- Property is near public transit
Listing and Financial Details
- Rent includes management, park maintenance, swimming pool
Community Details
Overview
- Association fees include ground maintenance, management, road, trash
- Royal Oaks Mobile Home Park Association, Phone Number (707) 762-2183
- Royal Oak Mobile Homes Park
Amenities
- Clubhouse
- Game Room
Pet Policy
- Pet Restriction
Map
Create a Home Valuation Report for This Property
The Home Valuation Report is an in-depth analysis detailing your home's value as well as a comparison with similar homes in the area
Home Values in the Area
Average Home Value in this Area
Property History
| Date | Event | Price | Change | Sq Ft Price |
|---|---|---|---|---|
| 10/11/2024 10/11/24 | Sold | $153,000 | -7.3% | $137 / Sq Ft |
| 07/15/2024 07/15/24 | Price Changed | $165,000 | -5.7% | $147 / Sq Ft |
| 07/01/2024 07/01/24 | For Sale | $175,000 | -- | $156 / Sq Ft |
Source: Bay Area Real Estate Information Services (BAREIS)
Similar Homes in Petaluma, CA
Source: Bay Area Real Estate Information Services (BAREIS)
MLS Number: 324051880
Nearby Homes
- 1546 Royal Oak Dr
- 1544 Crown Rd
- 4 Megan Ct
- 1384 Woodside Cir
- 1388 Woodside Cir
- 114 Candlewood Dr Unit 114
- 102 Candlewood Dr
- 717 N Mcdowell Blvd Unit 201
- 717 N Mcdowell Blvd Unit 511
- 532 Boxwood Dr
- 109 Oakwood Dr
- 72 Oakwood Dr
- 13 Oakwood Dr
- 3 Oakwood Dr
- 108 Banff Way
- 104 Banff Way
- 7 Oakwood Dr
- 2 Stratford Place
- 594 Sonoma Dr
- 1429 Brody Bird Ln
