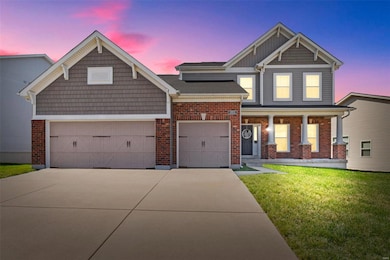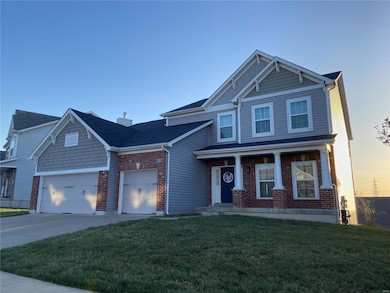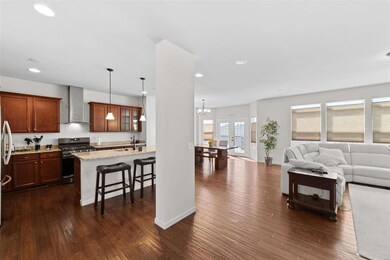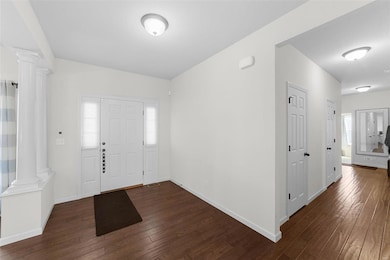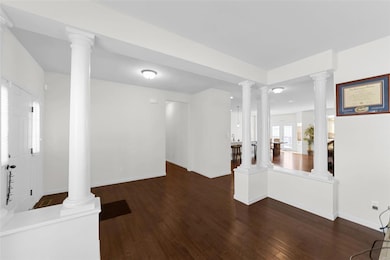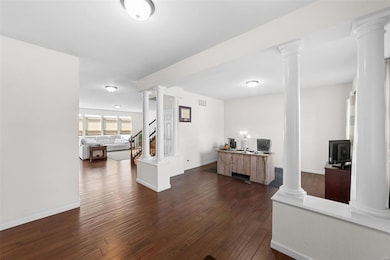
1553 Willowbrooke Manors Ct Saint Louis, MO 63146
Highlights
- Traditional Architecture
- Wood Flooring
- French Doors
- Pattonville High School Rated A
- 3 Car Attached Garage
- 90% Forced Air Zoned Heating and Cooling System
About This Home
As of June 2024Must see this Hidden Gem! Tucked away in a beautiful setting, the Village of Willowbrooke is a remarkable subdivision of newer homes and friendly neighbors. This home, built in 2015, features 4 bedrooms with a main floor primary suite, main floor laundry,
2-1/2 baths and a 3-car garage. The kitchen is gorgeous with plenty of counter space, a kitchen pantry, all the amenities and space to enjoy cooking for one or entertaining for all! The great room is bright with sunlight streaming in. French doors from the breakfast room lead to the oversized deck and a great view. You will have a separate dining room or main floor office, you choose. Upstairs are 3 bedrooms, a hall bath and second floor family space, play area, study or library. The unfinished, walkout basement with rough in for a bath, is ready for your plans. This home is only 9 years old. Don't miss this opportunity to enjoy a wonderful neighborhood and convenient location with shops, restaurants and entertainment minutes away.
Home Details
Home Type
- Single Family
Est. Annual Taxes
- $7,056
Year Built
- Built in 2015
Lot Details
- 10,062 Sq Ft Lot
- Lot Dimensions are 143x27x138x111
HOA Fees
- $48 Monthly HOA Fees
Parking
- 3 Car Attached Garage
- Garage Door Opener
- Driveway
Home Design
- Traditional Architecture
- Frame Construction
Interior Spaces
- 3,245 Sq Ft Home
- 2-Story Property
- Insulated Windows
- French Doors
- Sliding Doors
- Six Panel Doors
- Wood Flooring
- Unfinished Basement
- Basement Fills Entire Space Under The House
Kitchen
- Microwave
- Dishwasher
- Disposal
Bedrooms and Bathrooms
- 4 Bedrooms
Laundry
- Dryer
- Washer
Schools
- Willow Brook Elem. Elementary School
- Pattonville Heights Middle School
- Pattonville Sr. High School
Utilities
- 90% Forced Air Zoned Heating and Cooling System
Community Details
- Association fees include common area maintenance
- Built by Consort
Listing and Financial Details
- Assessor Parcel Number 16N-64-1168
Map
Home Values in the Area
Average Home Value in this Area
Property History
| Date | Event | Price | Change | Sq Ft Price |
|---|---|---|---|---|
| 06/28/2024 06/28/24 | Sold | -- | -- | -- |
| 06/23/2024 06/23/24 | Pending | -- | -- | -- |
| 06/03/2024 06/03/24 | Price Changed | $599,000 | -1.8% | $185 / Sq Ft |
| 05/15/2024 05/15/24 | Price Changed | $610,000 | -3.2% | $188 / Sq Ft |
| 03/20/2024 03/20/24 | For Sale | $630,000 | +50.7% | $194 / Sq Ft |
| 07/01/2015 07/01/15 | Sold | -- | -- | -- |
| 07/01/2015 07/01/15 | Pending | -- | -- | -- |
| 07/01/2015 07/01/15 | For Sale | $417,955 | -- | $130 / Sq Ft |
Tax History
| Year | Tax Paid | Tax Assessment Tax Assessment Total Assessment is a certain percentage of the fair market value that is determined by local assessors to be the total taxable value of land and additions on the property. | Land | Improvement |
|---|---|---|---|---|
| 2023 | $7,056 | $100,620 | $6,970 | $93,650 |
| 2022 | $7,036 | $91,350 | $13,090 | $78,260 |
| 2021 | $6,998 | $91,350 | $13,090 | $78,260 |
| 2020 | $6,968 | $87,360 | $15,710 | $71,650 |
| 2019 | $6,925 | $87,360 | $15,710 | $71,650 |
| 2018 | $6,720 | $77,730 | $13,780 | $63,950 |
| 2017 | $6,737 | $77,730 | $13,780 | $63,950 |
| 2016 | $6,826 | $77,280 | $13,780 | $63,500 |
Mortgage History
| Date | Status | Loan Amount | Loan Type |
|---|---|---|---|
| Previous Owner | $45,346 | FHA | |
| Previous Owner | $416,976 | VA | |
| Previous Owner | $319,813 | Construction |
Deed History
| Date | Type | Sale Price | Title Company |
|---|---|---|---|
| Warranty Deed | -- | None Listed On Document | |
| Warranty Deed | $417,955 | Arch City Title Cm | |
| Special Warranty Deed | -- | Arch City Title |
Similar Homes in the area
Source: MARIS MLS
MLS Number: MAR24014228
APN: 16N-64-1168
- 1380 Willow Brook Cove Ct Unit 10
- 11308 Lackland Rd
- 19 Gandy Dr
- 86 Pebblebrook Ln
- 1251 Guelbreth Ln Unit 308
- 10374 Chimney Rock Dr Unit 22
- 10358 Chimney Rock Dr Unit 2
- 10367 Oxford Hill Dr Unit 5
- 10367 Oxford Hill Dr Unit 26
- 10381 Oxford Hill Dr Unit 24
- 10381 Oxford Hill Dr Unit 18
- 10395 Forest Brook Ln Unit G
- 204 Stoney View Ln
- 10360 Forest Brook Ln Unit H
- 10352 Forest Brook Ln Unit A
- 10411 Corbeil Dr Unit 65
- 10407 Briarbend Dr Unit 3
- 2303 Kratky Rd Unit C
- 2339 Kratky Rd Unit A
- 10340 Corbeil Dr Unit 86

