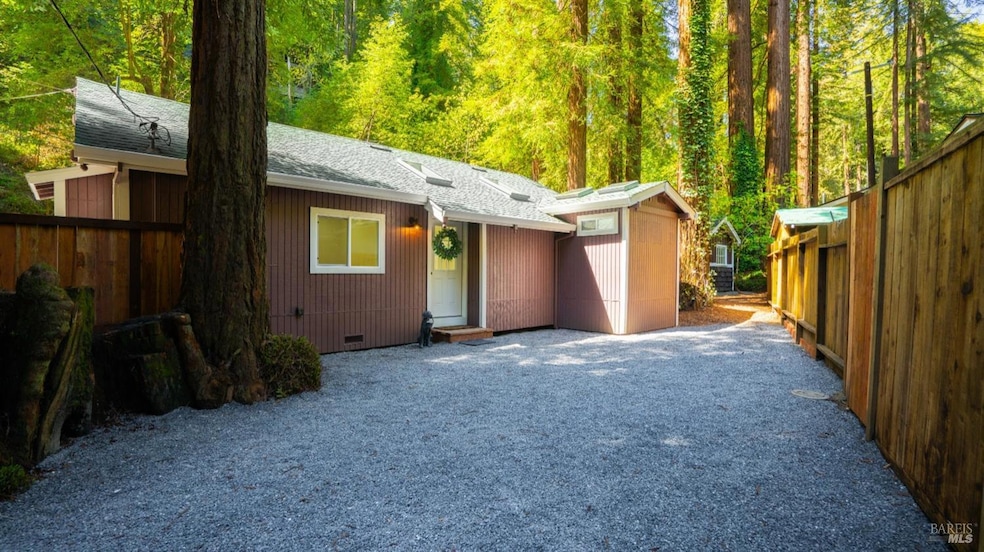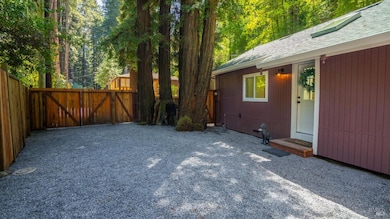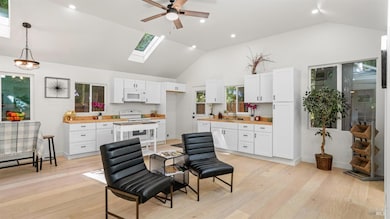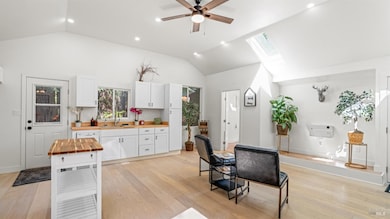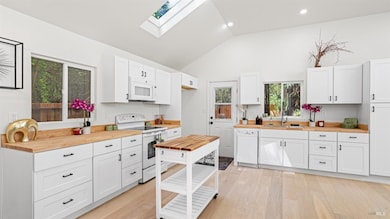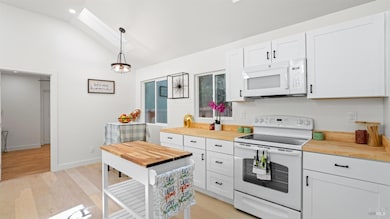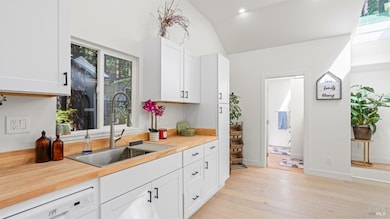
15530 Willow Rd Guerneville, CA 95446
Russian River Valley NeighborhoodEstimated payment $3,400/month
Highlights
- Custom Home
- Cathedral Ceiling
- Butcher Block Countertops
- View of Trees or Woods
- Loft
- Home Office
About This Home
Welcome to this beautifully remodeled 2-bedroom, 2-bathroom home where modern design meets cozy charm! Thoughtfully updated from top to bottom, this turn-key property offers an inviting open floor plan with abundant natural light, sleek finishes, and stylish touches throughout. The kitchen offers tons of butcher block counterspace, loads of storage and a large stainless sink. Both bedrooms are spacious and bright, with the primary suite boasting a stunning en-suite bath and walk-in closet. Need extra space? A charming loft offers the perfect spot for a reading nook, or guest hideaway. Step outside to your private backyard retreat, complete with brick patio and a detached office ideal for a creative workspace, gym, or Zen zone. Additional features include: new flooring, new roof, new windows, new cabinets, new wall heaters, washer/dryer hookups and loads of outdoor space. Open the front gate for extra parking, boat storage or add a play structure. Out of the flood zone and tucked away in a quiet, desirable neighborhood under the redwoods, yet close to local shops, walking distance to Rio Nido Bar and Grill, transit and the Russian River. This is the perfect blend of style, comfort, and flexibility, don't miss your chance to call it home!
Home Details
Home Type
- Single Family
Est. Annual Taxes
- $4,686
Year Built
- Built in 1980 | Remodeled
Lot Details
- 3,498 Sq Ft Lot
- Property is Fully Fenced
- Wood Fence
- Low Maintenance Yard
Property Views
- Woods
- Forest
Home Design
- Custom Home
- Shingle Roof
- Composition Roof
Interior Spaces
- 834 Sq Ft Home
- 1-Story Property
- Cathedral Ceiling
- Ceiling Fan
- Skylights
- Family Room Off Kitchen
- Living Room
- Home Office
- Loft
- Workshop
- Vinyl Flooring
- Front Gate
- Washer and Dryer Hookup
Kitchen
- Breakfast Area or Nook
- Free-Standing Electric Oven
- Electric Cooktop
- Microwave
- Dishwasher
- Butcher Block Countertops
- Disposal
Bedrooms and Bathrooms
- 2 Bedrooms
- Bathroom on Main Level
- 2 Full Bathrooms
Parking
- 3 Parking Spaces
- Private Parking
- Auto Driveway Gate
- Gravel Driveway
Outdoor Features
- Courtyard
- Rear Porch
Utilities
- Wall Furnace
Community Details
- Stream Seasonal
Listing and Financial Details
- Assessor Parcel Number 070-252-004-000
Map
Home Values in the Area
Average Home Value in this Area
Tax History
| Year | Tax Paid | Tax Assessment Tax Assessment Total Assessment is a certain percentage of the fair market value that is determined by local assessors to be the total taxable value of land and additions on the property. | Land | Improvement |
|---|---|---|---|---|
| 2023 | $4,686 | $163,231 | $68,267 | $94,964 |
| 2022 | $4,249 | $160,031 | $66,929 | $93,102 |
| 2021 | $4,084 | $156,894 | $65,617 | $91,277 |
| 2020 | $4,061 | $155,287 | $64,945 | $90,342 |
| 2019 | $3,904 | $152,243 | $63,672 | $88,571 |
| 2018 | $3,800 | $149,259 | $62,424 | $86,835 |
| 2017 | $3,663 | $146,333 | $61,200 | $85,133 |
| 2016 | $4,672 | $243,659 | $91,372 | $152,287 |
| 2015 | -- | $180,537 | $50,146 | $130,391 |
| 2014 | -- | $177,001 | $49,164 | $127,837 |
Property History
| Date | Event | Price | Change | Sq Ft Price |
|---|---|---|---|---|
| 04/07/2025 04/07/25 | For Sale | $539,000 | +157.9% | $646 / Sq Ft |
| 10/30/2024 10/30/24 | Sold | $209,000 | -4.6% | $251 / Sq Ft |
| 10/23/2024 10/23/24 | Pending | -- | -- | -- |
| 10/16/2024 10/16/24 | For Sale | $219,000 | -- | $263 / Sq Ft |
Deed History
| Date | Type | Sale Price | Title Company |
|---|---|---|---|
| Grant Deed | $209,000 | North Coast Title | |
| Interfamily Deed Transfer | -- | Premium Title Of Ca Inc | |
| Grant Deed | $143,500 | Premium Title Of Ca Inc | |
| Trustee Deed | $228,650 | None Available | |
| Gift Deed | -- | Fidelity National Title Co | |
| Grant Deed | $144,000 | Fidelity National Title Co | |
| Gift Deed | -- | -- |
Mortgage History
| Date | Status | Loan Amount | Loan Type |
|---|---|---|---|
| Open | $209,000 | New Conventional | |
| Previous Owner | $115,200 | Stand Alone First |
Similar Homes in the area
Source: Bay Area Real Estate Information Services (BAREIS)
MLS Number: 325029749
APN: 070-252-004
- 15352 Canyon 3 Rd
- 14984 Canyon 2 Rd
- 14960 Canyon 2 Rd
- 14851 Willow Rd
- 15010 Canyon 6 Rd
- 14801 Canyon 4 Rd
- 14831 Canyon 7 Rd
- 14725 Canyon 7 Rd
- 14724 Canyon 1 Rd
- 15145 Canyon 7 Rd
- 15200 15220 Rio Nido Rd
- 14978 Merry Ln
- 15047 Drake Rd
- 14755 Armstrong Woods Rd Unit 23
- 14755 Armstrong Woods Rd Unit 18
- 14755 Armstrong Woods Rd Unit 5
- 15477 Riverside Dr
- 15858 Drake Rd
- 15900 Drake Rd
- 15203 Drake Rd
