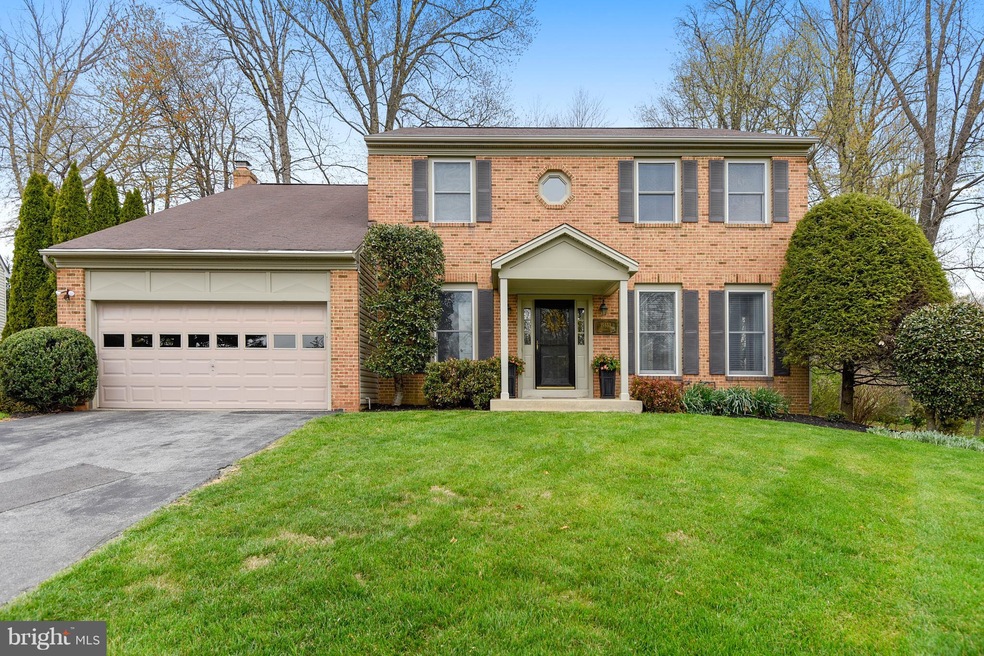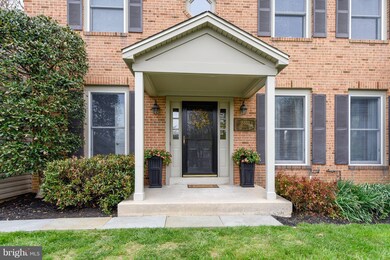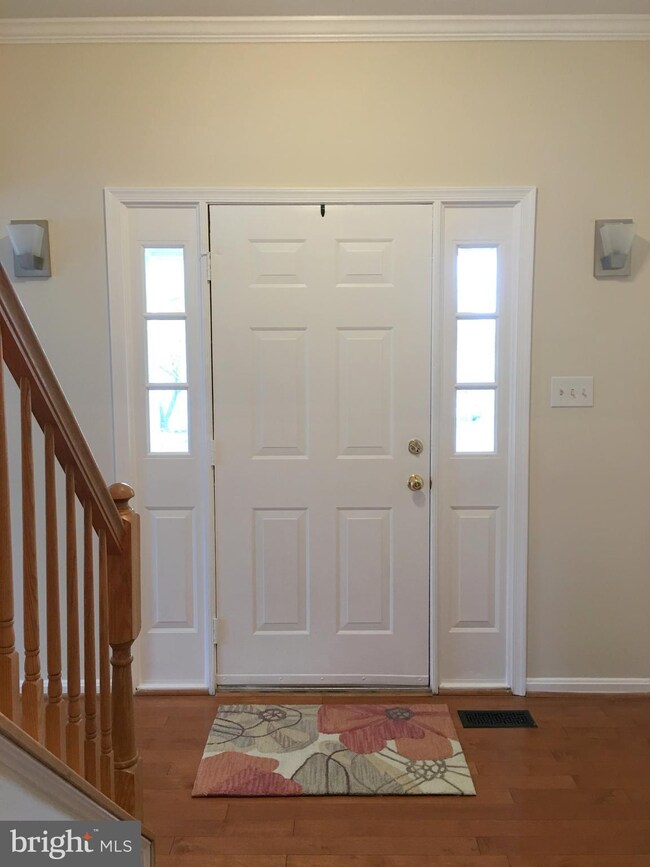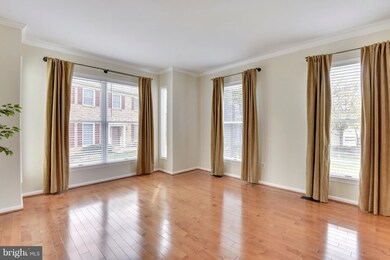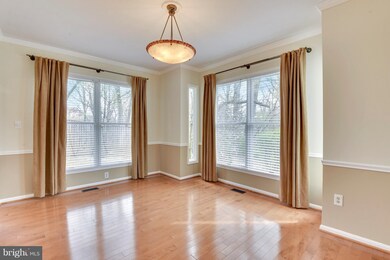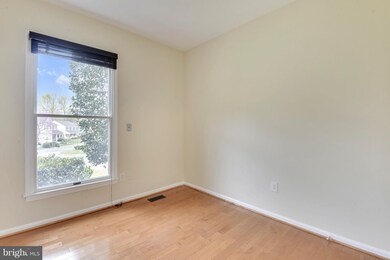
15532 Quince Ridge Ln North Potomac, MD 20878
5
Beds
3.5
Baths
3,874
Sq Ft
10,071
Sq Ft Lot
Highlights
- Second Kitchen
- Spa
- Colonial Architecture
- Jones Lane Elementary School Rated A
- Open Floorplan
- Deck
About This Home
As of April 2025DON'T MISS THIS STUNNING 5 BR UP HOME IN SOUGHT AFTER QO EST! GLEAMING HWD FLRS ON MAIN LVL & STAIRS, NEW CARPET & PAINT, 1ST FLR STUDY, FORMAL LR & DR W/BOX BAY WINDOWS, ENORMOUS ISLAND KT W/BK & DINING AREA. SUNKEN FR ADJACENT TO KT W/FRPL & FRENCH DRS TO DECK. SPACIOUS MBR STE..BA W/NEW QUARTZ VANITY & MIRRORS, WI CLOSET. FABULOUS LL IN-LAW STE...KT, BA, REC/BONUS RM & 2ND LA. GARAGE TEK!
Home Details
Home Type
- Single Family
Est. Annual Taxes
- $6,881
Year Built
- Built in 1990
Lot Details
- 10,071 Sq Ft Lot
- Cul-De-Sac
- Partially Fenced Property
- Landscaped
- Private Lot
- Backs to Trees or Woods
- Property is in very good condition
- Property is zoned R200
HOA Fees
- $57 Monthly HOA Fees
Parking
- 2 Car Attached Garage
- Garage Door Opener
- Off-Street Parking
Home Design
- Colonial Architecture
- Brick Front
Interior Spaces
- Property has 3 Levels
- Open Floorplan
- Chair Railings
- Crown Molding
- Ceiling Fan
- Recessed Lighting
- Fireplace With Glass Doors
- Double Pane Windows
- Window Treatments
- Wood Frame Window
- Window Screens
- French Doors
- Atrium Doors
- Six Panel Doors
- Entrance Foyer
- Family Room Off Kitchen
- Living Room
- Dining Room
- Den
- Game Room
- Storage Room
- Wood Flooring
- Storm Doors
Kitchen
- Eat-In Country Kitchen
- Second Kitchen
- Breakfast Room
- Electric Oven or Range
- Self-Cleaning Oven
- Stove
- Microwave
- Extra Refrigerator or Freezer
- Ice Maker
- Dishwasher
- Kitchen Island
- Upgraded Countertops
- Disposal
Bedrooms and Bathrooms
- 5 Bedrooms
- En-Suite Primary Bedroom
- En-Suite Bathroom
- In-Law or Guest Suite
- 3.5 Bathrooms
Laundry
- Laundry Room
- Dryer
- Washer
Finished Basement
- Heated Basement
- Basement Fills Entire Space Under The House
- Sump Pump
Outdoor Features
- Spa
- Deck
- Patio
- Porch
Utilities
- Central Air
- Heat Pump System
- Vented Exhaust Fan
- Water Dispenser
- Electric Water Heater
- Cable TV Available
Listing and Financial Details
- Tax Lot 52
- Assessor Parcel Number 160602726330
Community Details
Overview
- Association fees include common area maintenance, management, trash
- Built by BALLANTRAE
- Quince Orchard Estates Subdivision, Sprucewood Floorplan
- Quince Orchard Estates Community
- The community has rules related to alterations or architectural changes
Recreation
- Community Playground
Map
Create a Home Valuation Report for This Property
The Home Valuation Report is an in-depth analysis detailing your home's value as well as a comparison with similar homes in the area
Home Values in the Area
Average Home Value in this Area
Property History
| Date | Event | Price | Change | Sq Ft Price |
|---|---|---|---|---|
| 04/25/2025 04/25/25 | Sold | $975,000 | 0.0% | $252 / Sq Ft |
| 03/21/2025 03/21/25 | For Sale | $975,000 | +50.0% | $252 / Sq Ft |
| 05/31/2018 05/31/18 | Sold | $650,000 | 0.0% | $168 / Sq Ft |
| 05/11/2018 05/11/18 | Pending | -- | -- | -- |
| 05/05/2018 05/05/18 | Price Changed | $650,000 | -5.1% | $168 / Sq Ft |
| 04/27/2018 04/27/18 | For Sale | $685,000 | 0.0% | $177 / Sq Ft |
| 02/13/2015 02/13/15 | Rented | $2,600 | -3.7% | -- |
| 02/13/2015 02/13/15 | Under Contract | -- | -- | -- |
| 12/17/2014 12/17/14 | For Rent | $2,700 | +3.8% | -- |
| 12/14/2013 12/14/13 | Rented | $2,600 | -13.3% | -- |
| 12/14/2013 12/14/13 | Under Contract | -- | -- | -- |
| 08/30/2013 08/30/13 | For Rent | $3,000 | -- | -- |
Source: Bright MLS
Tax History
| Year | Tax Paid | Tax Assessment Tax Assessment Total Assessment is a certain percentage of the fair market value that is determined by local assessors to be the total taxable value of land and additions on the property. | Land | Improvement |
|---|---|---|---|---|
| 2024 | $9,725 | $805,900 | $224,600 | $581,300 |
| 2023 | $9,754 | $750,100 | $0 | $0 |
| 2022 | $7,377 | $694,300 | $0 | $0 |
| 2021 | $6,706 | $638,500 | $213,900 | $424,600 |
| 2020 | $6,483 | $620,400 | $0 | $0 |
| 2019 | $6,267 | $602,300 | $0 | $0 |
| 2018 | $6,071 | $584,200 | $213,900 | $370,300 |
| 2017 | $6,923 | $580,000 | $0 | $0 |
| 2016 | -- | $575,800 | $0 | $0 |
| 2015 | $6,831 | $571,600 | $0 | $0 |
| 2014 | $6,831 | $566,833 | $0 | $0 |
Source: Public Records
Mortgage History
| Date | Status | Loan Amount | Loan Type |
|---|---|---|---|
| Open | $520,000 | New Conventional | |
| Previous Owner | $417,000 | New Conventional | |
| Previous Owner | $253,700 | Credit Line Revolving |
Source: Public Records
Deed History
| Date | Type | Sale Price | Title Company |
|---|---|---|---|
| Deed | $650,000 | Counselors Title Llc | |
| Deed | -- | -- | |
| Deed | -- | -- | |
| Deed | $327,000 | -- |
Source: Public Records
Similar Homes in the area
Source: Bright MLS
MLS Number: 1000451650
APN: 06-02726330
Nearby Homes
- 15321 Chinaberry St
- 12605 Lloydminster Dr
- 12127 Sheets Farm Rd
- 15803 Lautrec Ct
- 12403 Rousseau Terrace
- 15613 Norman Dr
- 4 Citrus Grove Ct
- 15616 Norman Dr
- 12528 Granite Ridge Dr
- 12324 Sweetbough Ct
- 133 Quince Meadow Ave
- 15711 Cherry Blossom Ln
- 11922 Darnestown Rd Unit B
- 15724 Cherry Blossom Ln
- 12108 Triple Crown Rd
- 29 Green Dome Place
- 11920 Darnestown Rd Unit V-4-C
- 54 Garden Meadow Place
- 56 Orchard Dr
- 6 Owens Glen Ct
