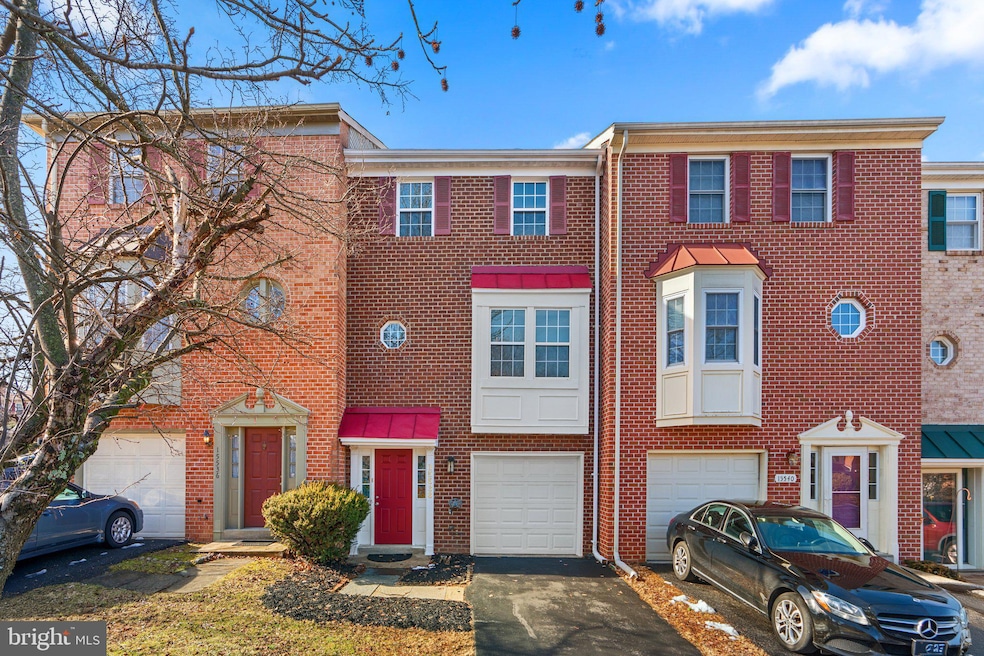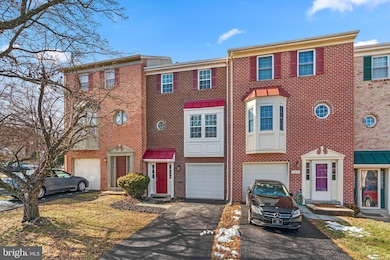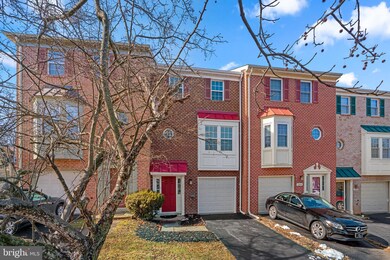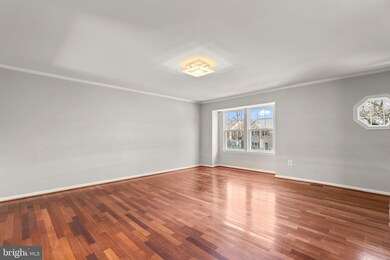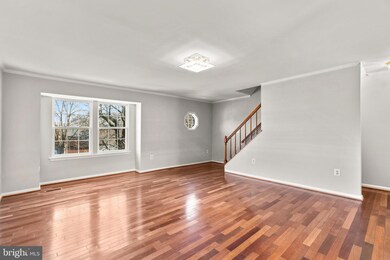
15538 Owens Glen Terrace North Potomac, MD 20878
Highlights
- Deck
- Traditional Architecture
- Tennis Courts
- Rachel Carson Elementary School Rated A
- 1 Fireplace
- Jogging Path
About This Home
As of April 2025Move in ready, this brick-front townhouse in the sought after community of Owens Glen, featuring 3 levels, 1 car garage, 3 bedrooms, 2 full bathrooms and 2 half baths with new painting. The Low level has a spacious family room with a fireplace, recreation area, laundry room and a power room, and walking out to a nice, fenced backyard. The second floor is enhanced with a kitchen, breakfast area, dining room, living room, half bath, and French doors opening to private tiered deck. The upper level is adorned with 3 bedrooms and 2 full bathrooms. Conveniently located a short distance to parks, Muddy Branch Trail, the shops and restaurants at Kentland’s Marketplace. It is the house you must see and really has everything you need. The seller prefers to settle at SHR Title
Townhouse Details
Home Type
- Townhome
Est. Annual Taxes
- $5,188
Year Built
- Built in 1987
Lot Details
- 1,400 Sq Ft Lot
- Wood Fence
- Property is in excellent condition
HOA Fees
- $64 Monthly HOA Fees
Parking
- 1 Car Attached Garage
- Front Facing Garage
- Garage Door Opener
Home Design
- Traditional Architecture
- Slab Foundation
- Shingle Roof
- Brick Front
Interior Spaces
- Property has 3 Levels
- 1 Fireplace
- Living Room
- Dining Room
- Finished Basement
Kitchen
- Gas Oven or Range
- Dishwasher
- Disposal
Bedrooms and Bathrooms
- 3 Bedrooms
Laundry
- Laundry Room
- Dryer
- Washer
Outdoor Features
- Deck
Schools
- Rachel Carson Elementary School
- Lakelands Park Middle School
- Quince Orchard High School
Utilities
- Forced Air Heating and Cooling System
- Natural Gas Water Heater
Listing and Financial Details
- Tax Lot 25
- Assessor Parcel Number 160602299633
Community Details
Overview
- Association fees include common area maintenance, management, reserve funds, snow removal, trash
- Olde Potomac Park Home Owners Association
- Owens Glen Subdivision
- Property Manager
Amenities
- Common Area
Recreation
- Tennis Courts
- Community Playground
- Jogging Path
Map
Home Values in the Area
Average Home Value in this Area
Property History
| Date | Event | Price | Change | Sq Ft Price |
|---|---|---|---|---|
| 04/01/2025 04/01/25 | Sold | $583,450 | -2.6% | $429 / Sq Ft |
| 02/19/2025 02/19/25 | For Sale | $599,000 | -- | $440 / Sq Ft |
Tax History
| Year | Tax Paid | Tax Assessment Tax Assessment Total Assessment is a certain percentage of the fair market value that is determined by local assessors to be the total taxable value of land and additions on the property. | Land | Improvement |
|---|---|---|---|---|
| 2024 | $5,188 | $419,700 | $173,200 | $246,500 |
| 2023 | $4,210 | $396,400 | $0 | $0 |
| 2022 | $3,007 | $373,100 | $0 | $0 |
| 2021 | $3,447 | $349,800 | $165,000 | $184,800 |
| 2020 | $3,414 | $348,733 | $0 | $0 |
| 2019 | $3,389 | $347,667 | $0 | $0 |
| 2018 | $3,376 | $346,600 | $165,000 | $181,600 |
| 2017 | $3,313 | $337,100 | $0 | $0 |
| 2016 | -- | $327,600 | $0 | $0 |
| 2015 | $2,806 | $318,100 | $0 | $0 |
| 2014 | $2,806 | $313,567 | $0 | $0 |
Deed History
| Date | Type | Sale Price | Title Company |
|---|---|---|---|
| Deed | $198,000 | None Available | |
| Deed | $170,000 | -- |
Similar Homes in the area
Source: Bright MLS
MLS Number: MDMC2165722
APN: 06-02299633
- 6 Owens Glen Ct
- 15723 Quince Trace Terrace
- 11922 Darnestown Rd Unit B
- 11516 Darnestown Rd
- 12014 Cherry Blossom Place
- 11920 Darnestown Rd Unit V-4-C
- 15711 Cherry Blossom Ln
- 15724 Cherry Blossom Ln
- 4 Citrus Grove Ct
- 207 Tschiffely Square Rd
- 12127 Sheets Farm Rd
- 302 Tschiffely Square Rd
- 845 Still Creek Ln
- 521 Kent Oaks Way
- 866 Still Creek Ln
- 56 Orchard Dr
- 11512 Piney Lodge Rd
- 152 Thurgood St
- 15321 Chinaberry St
- 414 Kersten St
