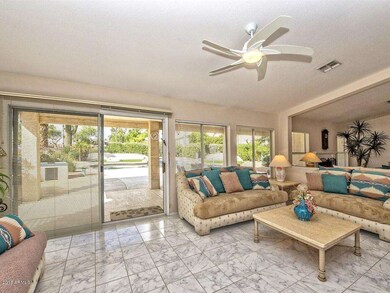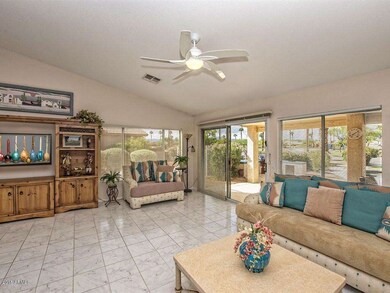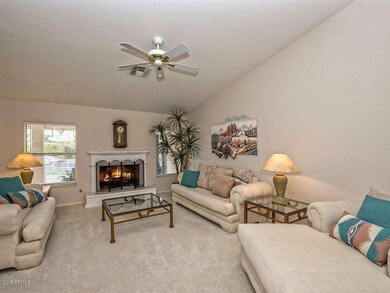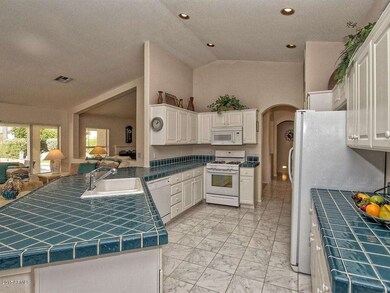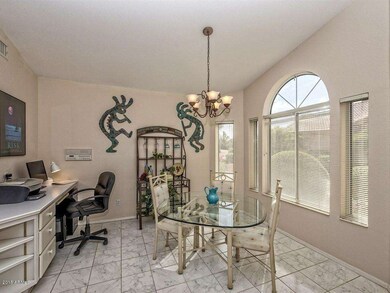
15538 W Whitton Ave Unit 2 Goodyear, AZ 85395
Palm Valley NeighborhoodHighlights
- On Golf Course
- Fitness Center
- Heated Spa
- Verrado Middle School Rated A-
- Gated with Attendant
- RV Parking in Community
About This Home
As of April 2025Golf, water and mountains. This home offers it all. Set on a golf course lot with mountain views, the backyard features a private pool and spa, covered patio with built in barbecue grill and mature fruit trees. Move inside when the evenings cool down and enjoy the indoor gas fireplace. A popular Topaz model with two masters and a flexible floor plan, the extended garage means room for a golf cart. Once you've parked your car at home, you're walking distance of the Eagles Nest Clubhouse, pool and fitness center. Come see the best of both worlds: resort living in the award winning PebbleCreek community and resort living in your own backyard. OneGuard Home Waranty is in place and included in sale. Furnishings available outside of escrow. .
Last Agent to Sell the Property
Maureen McCann
Realty ONE Group License #SA658888000

Co-Listed By
Stu Burge
Realty ONE Group License #SA649147000
Last Buyer's Agent
Maureen McCann
Realty ONE Group License #SA658888000

Home Details
Home Type
- Single Family
Est. Annual Taxes
- $3,374
Year Built
- Built in 1994
Lot Details
- 9,164 Sq Ft Lot
- On Golf Course
- Desert faces the front and back of the property
- Wrought Iron Fence
- Partially Fenced Property
- Block Wall Fence
- Front and Back Yard Sprinklers
- Sprinklers on Timer
HOA Fees
- $165 Monthly HOA Fees
Parking
- 2 Car Direct Access Garage
- Garage Door Opener
- Parking Permit Required
Home Design
- Santa Barbara Architecture
- Tile Roof
- Block Exterior
- Stucco
Interior Spaces
- 2,154 Sq Ft Home
- 1-Story Property
- Furnished
- Vaulted Ceiling
- Ceiling Fan
- Gas Fireplace
- Living Room with Fireplace
- Mountain Views
- Intercom
Kitchen
- Eat-In Kitchen
- Breakfast Bar
- Built-In Microwave
Flooring
- Carpet
- Tile
Bedrooms and Bathrooms
- 2 Bedrooms
- Two Primary Bathrooms
- Primary Bathroom is a Full Bathroom
- 2 Bathrooms
- Dual Vanity Sinks in Primary Bathroom
Accessible Home Design
- No Interior Steps
Pool
- Heated Spa
- Heated Pool
- Fence Around Pool
- Diving Board
Outdoor Features
- Covered patio or porch
- Fire Pit
- Built-In Barbecue
Schools
- Adult Elementary And Middle School
- Adult High School
Utilities
- Refrigerated Cooling System
- Heating System Uses Natural Gas
- High Speed Internet
- Cable TV Available
Listing and Financial Details
- Tax Lot 102
- Assessor Parcel Number 501-69-182
Community Details
Overview
- Association fees include ground maintenance, street maintenance
- Pebblecreek HOA, Phone Number (623) 935-6787
- Built by Robson
- Pebblecreek Unit Two Lot 1 217 Tr A M Subdivision, Topaz 2 Masters Floorplan
- FHA/VA Approved Complex
- RV Parking in Community
Amenities
- Clubhouse
- Recreation Room
Recreation
- Golf Course Community
- Tennis Courts
- Fitness Center
- Heated Community Pool
- Community Spa
- Bike Trail
Security
- Gated with Attendant
Map
Home Values in the Area
Average Home Value in this Area
Property History
| Date | Event | Price | Change | Sq Ft Price |
|---|---|---|---|---|
| 04/22/2025 04/22/25 | Sold | $799,900 | 0.0% | $323 / Sq Ft |
| 03/29/2025 03/29/25 | Price Changed | $799,900 | -2.4% | $323 / Sq Ft |
| 03/09/2025 03/09/25 | Price Changed | $819,900 | -1.2% | $331 / Sq Ft |
| 02/21/2025 02/21/25 | Price Changed | $829,900 | -2.4% | $335 / Sq Ft |
| 02/07/2025 02/07/25 | Price Changed | $849,900 | -1.2% | $343 / Sq Ft |
| 01/30/2025 01/30/25 | For Sale | $859,900 | 0.0% | $347 / Sq Ft |
| 01/30/2025 01/30/25 | Off Market | $859,900 | -- | -- |
| 01/23/2025 01/23/25 | For Sale | $859,900 | +19.4% | $347 / Sq Ft |
| 08/01/2022 08/01/22 | Sold | $720,000 | +10.8% | $334 / Sq Ft |
| 07/01/2022 07/01/22 | Pending | -- | -- | -- |
| 06/28/2022 06/28/22 | For Sale | $650,000 | +66.7% | $302 / Sq Ft |
| 09/26/2019 09/26/19 | Sold | $389,900 | 0.0% | $181 / Sq Ft |
| 08/21/2019 08/21/19 | Pending | -- | -- | -- |
| 08/17/2019 08/17/19 | For Sale | $389,900 | +21.8% | $181 / Sq Ft |
| 02/29/2016 02/29/16 | Sold | $320,000 | -8.5% | $149 / Sq Ft |
| 01/31/2016 01/31/16 | Pending | -- | -- | -- |
| 12/02/2015 12/02/15 | Price Changed | $349,900 | -1.4% | $162 / Sq Ft |
| 10/21/2015 10/21/15 | For Sale | $354,900 | -- | $165 / Sq Ft |
Tax History
| Year | Tax Paid | Tax Assessment Tax Assessment Total Assessment is a certain percentage of the fair market value that is determined by local assessors to be the total taxable value of land and additions on the property. | Land | Improvement |
|---|---|---|---|---|
| 2025 | $3,221 | $40,803 | -- | -- |
| 2024 | $4,445 | $38,860 | -- | -- |
| 2023 | $4,445 | $52,770 | $10,550 | $42,220 |
| 2022 | $4,300 | $40,530 | $8,100 | $32,430 |
| 2021 | $4,438 | $34,160 | $6,830 | $27,330 |
| 2020 | $4,315 | $31,970 | $6,390 | $25,580 |
| 2019 | $3,653 | $31,130 | $6,220 | $24,910 |
| 2018 | $3,619 | $29,110 | $5,820 | $23,290 |
| 2017 | $3,542 | $29,450 | $5,890 | $23,560 |
| 2016 | $3,414 | $27,400 | $5,480 | $21,920 |
| 2015 | $3,374 | $29,200 | $5,840 | $23,360 |
Mortgage History
| Date | Status | Loan Amount | Loan Type |
|---|---|---|---|
| Previous Owner | $288,000 | New Conventional | |
| Previous Owner | $288,000 | New Conventional | |
| Previous Owner | $145,000 | No Value Available | |
| Previous Owner | $164,000 | New Conventional |
Deed History
| Date | Type | Sale Price | Title Company |
|---|---|---|---|
| Special Warranty Deed | -- | None Listed On Document | |
| Warranty Deed | $720,000 | New Title Company Name | |
| Interfamily Deed Transfer | -- | None Available | |
| Warranty Deed | $389,900 | Stewart Ttl & Tr Of Phoenix | |
| Warranty Deed | $320,000 | Fidelity Natl Title Agency | |
| Interfamily Deed Transfer | -- | None Available | |
| Cash Sale Deed | $345,000 | Stewart Title & Trust Of Pho | |
| Interfamily Deed Transfer | -- | Chicago Title Insurance Co | |
| Joint Tenancy Deed | $205,078 | First American Title |
Similar Homes in Goodyear, AZ
Source: Arizona Regional Multiple Listing Service (ARMLS)
MLS Number: 5351869
APN: 501-69-182
- 15546 W Whitton Ave
- 15492 W Whitton Ave
- 3507 N Snead Dr
- 15479 W Whitton Ave
- 3801 N 154th Ln
- 3417 N Snead Dr
- 15385 W Indianola Ave
- 15531 W Piccadilly Rd Unit 6
- 3981 N 155th Ave
- 15491 W Amelia Dr
- 15481 W Amelia Dr
- 3354 N 157th Ave
- 15653 W Monterey Way Unit 27
- 15774 W Indianola Dr Unit SIX
- 15741 W Piccadilly Rd
- 4010 N 156th Ln
- 4068 N 155th Ln
- 15430 W Amelia Dr
- 15746 W Amelia Dr
- 15406 W Pinchot Ct


