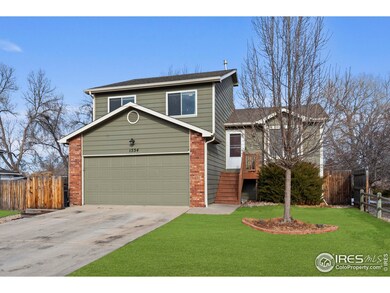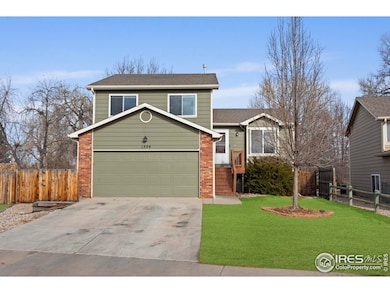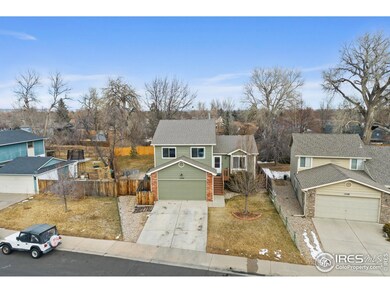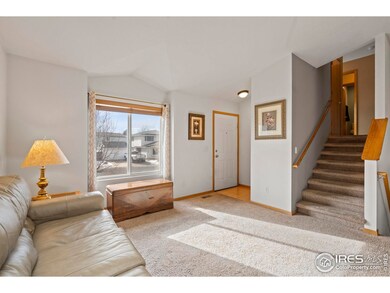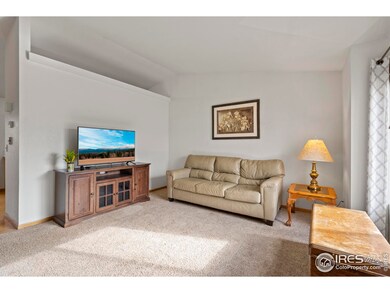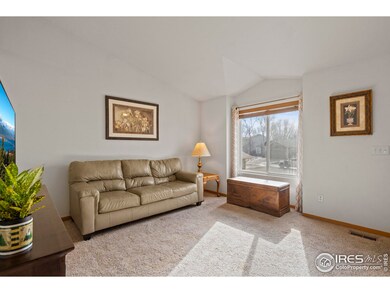
1554 Birmingham Dr Fort Collins, CO 80526
Highlights
- Open Floorplan
- Deck
- No HOA
- Johnson Elementary School Rated 9+
- Cathedral Ceiling
- 2 Car Attached Garage
About This Home
As of February 2025Welcome Home to 1554 Birmingham Drive, Fort Collins, CO! Nestled on the desirable west side of Fort Collins, just minutes from the foothills, this charming 4-bedroom, 2.5-bath home offers a perfect blend of comfort, convenience, and outdoor living on a spacious 0.21-acre lot. With its inviting atmosphere and thoughtful layout, this home is ready to create lasting memories. Step inside to discover a light-filled interior featuring vaulted ceilings and large windows that create a bright and airy ambiance. The main living spaces flow seamlessly, from the cozy family room with a gas fireplace to the dining area overlooking the backyard. The kitchen, complete with ample counter space and a sunny window, opens to a deck where you can enjoy morning coffee or evening sunsets. Upstairs, the spacious primary suite offers a peaceful retreat with room for a king-size bed, a walk-in closet, and a private ensuite bath. Two additional bedrooms and a full bathroom complete the upper level. The garden-level basement features a flexible space that can serve as a fourth bedroom, home office, media room, or workout area. Outside, the expansive backyard is a true highlight. Enjoy a private deck, mature trees, and direct access to a walking trail and canal. The backyard also features a basketball court that offers hours of fun and can easily be transformed into a patio for entertaining, making this outdoor space incredibly versatile. Situated on a quiet street just down the road from Rossborough Park, this home offers easy access to outdoor recreation, top-rated schools, and the vibrant amenities of Fort Collins, including Old Town and nearby shopping and dining. Don't miss your chance to own this inviting home on one of the larger lots in the area. Schedule your private showing today and experience the warmth and charm of 1554 Birmingham Drive for yourself!
Home Details
Home Type
- Single Family
Est. Annual Taxes
- $2,836
Year Built
- Built in 1995
Lot Details
- 9,189 Sq Ft Lot
- Open Space
- Kennel or Dog Run
- Wood Fence
- Level Lot
- Sprinkler System
- Property is zoned RL
Parking
- 2 Car Attached Garage
Home Design
- Wood Frame Construction
- Composition Roof
Interior Spaces
- 1,773 Sq Ft Home
- 3-Story Property
- Open Floorplan
- Cathedral Ceiling
- Gas Log Fireplace
- Window Treatments
- Dining Room
- Partial Basement
- Laundry on lower level
Kitchen
- Eat-In Kitchen
- Electric Oven or Range
- Dishwasher
- Disposal
Flooring
- Carpet
- Vinyl
Bedrooms and Bathrooms
- 4 Bedrooms
Outdoor Features
- Deck
- Patio
Schools
- Johnson Elementary School
- Webber Middle School
- Rocky Mountain High School
Utilities
- Forced Air Heating and Cooling System
Community Details
- No Home Owners Association
- Association fees include common amenities
- Lindimer Subdivision
Listing and Financial Details
- Assessor Parcel Number R1394916
Map
Home Values in the Area
Average Home Value in this Area
Property History
| Date | Event | Price | Change | Sq Ft Price |
|---|---|---|---|---|
| 02/20/2025 02/20/25 | Sold | $545,000 | +5.2% | $307 / Sq Ft |
| 01/17/2025 01/17/25 | For Sale | $518,000 | +38.1% | $292 / Sq Ft |
| 11/04/2019 11/04/19 | Off Market | $375,000 | -- | -- |
| 08/06/2019 08/06/19 | Sold | $375,000 | 0.0% | $203 / Sq Ft |
| 07/01/2019 07/01/19 | Pending | -- | -- | -- |
| 07/01/2019 07/01/19 | For Sale | $375,000 | -- | $203 / Sq Ft |
Tax History
| Year | Tax Paid | Tax Assessment Tax Assessment Total Assessment is a certain percentage of the fair market value that is determined by local assessors to be the total taxable value of land and additions on the property. | Land | Improvement |
|---|---|---|---|---|
| 2025 | $2,836 | $34,746 | $2,680 | $32,066 |
| 2024 | $2,836 | $34,746 | $2,680 | $32,066 |
| 2022 | $2,377 | $25,173 | $2,780 | $22,393 |
| 2021 | $2,402 | $25,897 | $2,860 | $23,037 |
| 2020 | $2,463 | $26,319 | $2,860 | $23,459 |
| 2019 | $2,473 | $26,319 | $2,860 | $23,459 |
| 2018 | $1,988 | $21,816 | $2,880 | $18,936 |
| 2017 | $1,982 | $21,816 | $2,880 | $18,936 |
| 2016 | $1,690 | $18,507 | $3,184 | $15,323 |
| 2015 | $1,677 | $18,500 | $3,180 | $15,320 |
| 2014 | $1,527 | $16,740 | $3,180 | $13,560 |
Mortgage History
| Date | Status | Loan Amount | Loan Type |
|---|---|---|---|
| Open | $180,000 | New Conventional | |
| Previous Owner | $50,000 | New Conventional | |
| Previous Owner | $301,200 | New Conventional | |
| Previous Owner | $300,000 | New Conventional | |
| Previous Owner | $162,600 | New Conventional | |
| Previous Owner | $168,000 | Unknown | |
| Previous Owner | $160,998 | Fannie Mae Freddie Mac | |
| Previous Owner | $156,465 | Unknown | |
| Previous Owner | $160,000 | Unknown | |
| Previous Owner | $8,000 | Credit Line Revolving | |
| Previous Owner | $137,655 | No Value Available |
Deed History
| Date | Type | Sale Price | Title Company |
|---|---|---|---|
| Warranty Deed | $545,000 | First American Title | |
| Warranty Deed | $375,000 | First American | |
| Warranty Deed | $144,900 | Land Title | |
| Warranty Deed | $129,000 | -- |
Similar Homes in Fort Collins, CO
Source: IRES MLS
MLS Number: 1024597
APN: 97274-63-001
- 1512 Birmingham Dr
- 1437 Sanford Dr
- 3461 Laredo Ln
- 3461 Laredo Ln Unit M3
- 3318 Hickok Dr Unit C/3
- 1508 Ambrosia Ct
- 1601 W Swallow Rd
- 1601 W Swallow Rd Unit 4A
- 1906 Devonshire Dr
- 2013 Newcastle Ct
- 2025 Cheshire St
- 2921 Bassick St
- 3194 Worthington Ave
- 1414 Westfield Dr
- 1136 Wabash St Unit 3
- 1818 Hull St
- 2707 Claremont Dr
- 900 Arbor Ave Unit 4
- 3717 S Taft Hill Rd Unit 82
- 3717 S Taft Hill Rd

