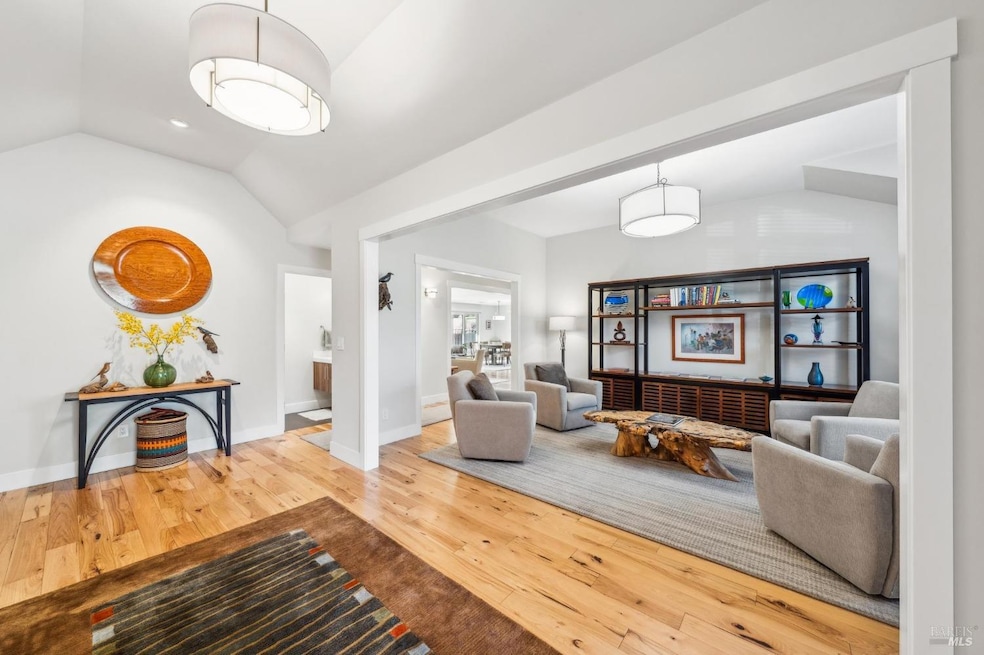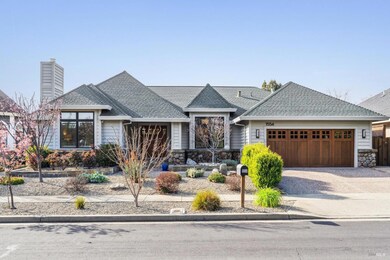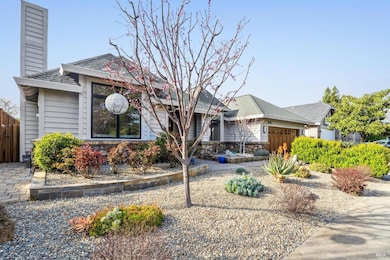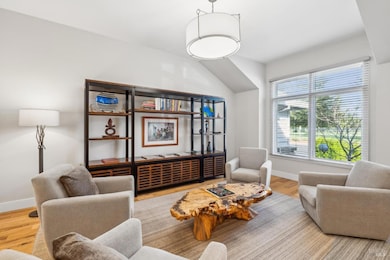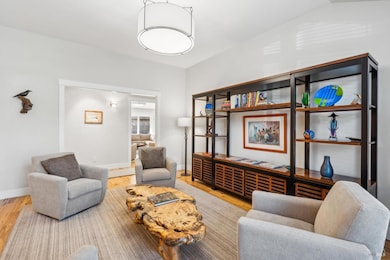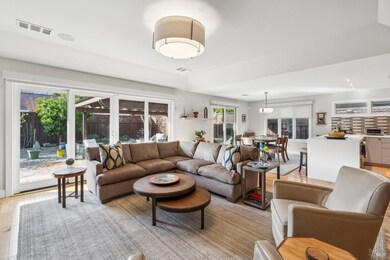
1554 Centennial Cir Calistoga, CA 94515
Estimated payment $10,393/month
Highlights
- Custom Home
- Cathedral Ceiling
- Covered patio or porch
- View of Hills
- Wood Flooring
- Breakfast Area or Nook
About This Home
Located in the desirable Centennial Circle neighborhood. This fully remodeled home seamlessly blends modern design with everyday comfort. Step inside to an abundance of natural light that enhances the spacious floorplan, effortlessly connecting the living, family and kitchen area. Rich wood flooring flows throughout creating a warm and inviting atmosphere. Two new generously sized primary suites with stylish en-suite bathrooms and custom closets and third bedroom/office with garden views. Chef's kitchen with corian counters, high-end Thermador appliances and custom soft-close cabinetry. New Marvin windows throughout including three new sliders with access to spacious yard featuring a patio area with a pergola designed for outdoor entertaining. Don't miss this turn key modern contemporary home in a wonderful location - close to downtown Calistoga.
Home Details
Home Type
- Single Family
Est. Annual Taxes
- $11,409
Year Built
- Built in 1990 | Remodeled
Lot Details
- 7,514 Sq Ft Lot
- Wood Fence
- Landscaped
- Sprinkler System
- Low Maintenance Yard
Parking
- 2 Car Attached Garage
- Front Facing Garage
- Garage Door Opener
- Guest Parking
Home Design
- Custom Home
- Concrete Foundation
- Composition Roof
- Wood Siding
Interior Spaces
- 2,448 Sq Ft Home
- 1-Story Property
- Cathedral Ceiling
- Family Room Off Kitchen
- Living Room
- Wood Flooring
- Views of Hills
Kitchen
- Breakfast Area or Nook
- Breakfast Bar
- Built-In Gas Oven
- Built-In Gas Range
- Range Hood
- Microwave
- Dishwasher
- Disposal
Bedrooms and Bathrooms
- 3 Bedrooms
- Walk-In Closet
- Bathroom on Main Level
- Separate Shower
Laundry
- Laundry Room
- Dryer
- Washer
- 220 Volts In Laundry
Home Security
- Security System Owned
- Carbon Monoxide Detectors
- Fire and Smoke Detector
Outdoor Features
- Covered patio or porch
Utilities
- Central Heating and Cooling System
- Underground Utilities
- Natural Gas Connected
- Internet Available
- Cable TV Available
Community Details
- Fairway Vista Subdivision
Listing and Financial Details
- Assessor Parcel Number 011-482-006-000
Map
Home Values in the Area
Average Home Value in this Area
Tax History
| Year | Tax Paid | Tax Assessment Tax Assessment Total Assessment is a certain percentage of the fair market value that is determined by local assessors to be the total taxable value of land and additions on the property. | Land | Improvement |
|---|---|---|---|---|
| 2023 | $11,409 | $1,024,743 | $503,076 | $521,667 |
| 2022 | $10,697 | $1,004,651 | $493,212 | $511,439 |
| 2021 | $10,368 | $984,953 | $483,542 | $501,411 |
| 2020 | $10,255 | $974,854 | $478,584 | $496,270 |
| 2019 | $10,126 | $955,740 | $469,200 | $486,540 |
| 2018 | $9,997 | $937,000 | $460,000 | $477,000 |
| 2017 | $7,550 | $714,000 | $357,000 | $357,000 |
| 2016 | $5,236 | $498,909 | $162,817 | $336,092 |
| 2015 | $5,174 | $491,416 | $160,372 | $331,044 |
| 2014 | $5,087 | $481,791 | $157,231 | $324,560 |
Property History
| Date | Event | Price | Change | Sq Ft Price |
|---|---|---|---|---|
| 03/21/2025 03/21/25 | For Sale | $1,695,000 | +80.8% | $692 / Sq Ft |
| 09/12/2017 09/12/17 | Sold | $937,500 | 0.0% | $381 / Sq Ft |
| 09/11/2017 09/11/17 | Pending | -- | -- | -- |
| 06/09/2017 06/09/17 | For Sale | $937,500 | -- | $381 / Sq Ft |
Deed History
| Date | Type | Sale Price | Title Company |
|---|---|---|---|
| Grant Deed | $937,500 | First American Title Co Napa | |
| Grant Deed | $700,000 | Old Republic Title Company | |
| Interfamily Deed Transfer | -- | -- |
Mortgage History
| Date | Status | Loan Amount | Loan Type |
|---|---|---|---|
| Open | $736,000 | Adjustable Rate Mortgage/ARM | |
| Previous Owner | $166,000 | New Conventional | |
| Previous Owner | $163,800 | Unknown |
Similar Homes in Calistoga, CA
Source: Bay Area Real Estate Information Services (BAREIS)
MLS Number: 325022939
APN: 011-482-006
- 2551 Grant St
- 1706 Garnett Creek Ct
- 1929 Mora Ave
- 2412 Foothill Blvd Unit 183
- 2412 Foothill Blvd Unit 20
- 2412 Foothill Blvd Unit SPC 26
- 2412 Foothill Blvd Unit 177
- 2412 Foothill Blvd Unit 24
- 2412 Foothill Blvd Unit 144
- 1422 N Oak St
- 1712 Washington St
- 1721 Reynard Ln
- 1431 4th St
- 971 Petrified Forest Rd
- 3048 Myrtledale Rd
- 1422 3rd St
- 3027 Foothill Blvd
- 700 Petrified Forest Rd
- 2016 Urbani Place
- 2131 Foothill Blvd
