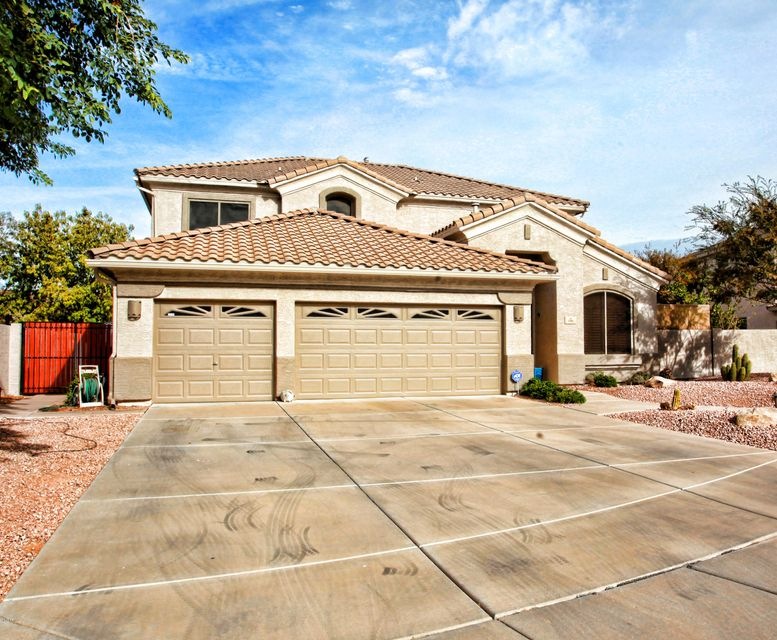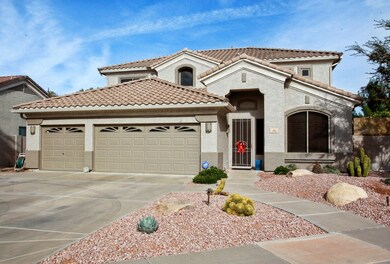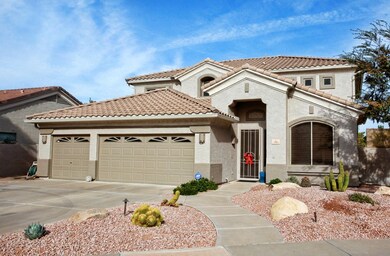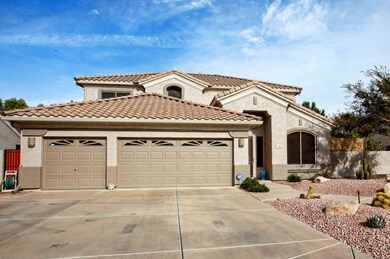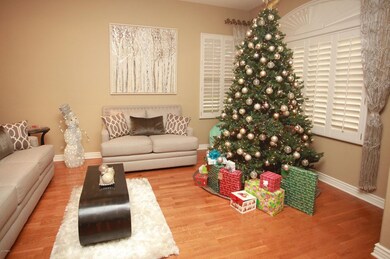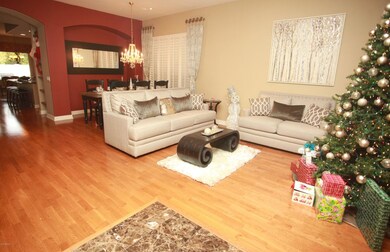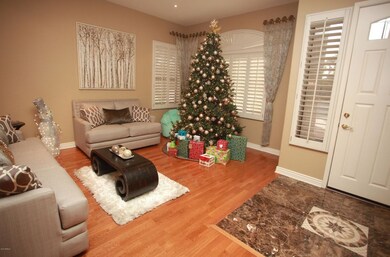
1554 E Stirrup Ct Gilbert, AZ 85296
East Gilbert NeighborhoodHighlights
- Equestrian Center
- Barn
- Family Room with Fireplace
- Mesquite Elementary School Rated A-
- Private Pool
- Wood Flooring
About This Home
As of April 2025What a House! Need To See to Appreciate! Pride in Ownership! Silverstone Ranch has its Own Horse Facilities off the property Included in the HOA Dues! This Home Boasts Beautiful Finishes, Downstairs Master and Laundry,Wood Floors, Wood Stairs and Banister Granite Kitchen Counters and Backsplash, Open Kitchen Great Room looking to Back Yard, Sparkling Pool, Fruit Trees, Mature Trees, LARGE Theater Room, Built in Bookcases in Upstairs Loft, Ceiling Fans, 10 Foot Ceilings, Quiet Back Yard, 3 car garage, Large Driveway, New Paint Outside, No Roof Leaks, Everything in Great Shape and All Ready for Move In! Location is Close to Everything! Walk to the Grocery Store! Neighbors are super Friendly. Kid Friendly, Dog Friendly, Horse Friendly, we have it all here!!
Home Details
Home Type
- Single Family
Est. Annual Taxes
- $2,628
Year Built
- Built in 1996
Lot Details
- 10,215 Sq Ft Lot
- Cul-De-Sac
- Block Wall Fence
- Front and Back Yard Sprinklers
- Sprinklers on Timer
- Private Yard
- Grass Covered Lot
HOA Fees
- $115 Monthly HOA Fees
Parking
- 3 Car Garage
- 4 Open Parking Spaces
- Garage Door Opener
Home Design
- Wood Frame Construction
- Tile Roof
- Stucco
Interior Spaces
- 3,415 Sq Ft Home
- 2-Story Property
- Ceiling height of 9 feet or more
- Ceiling Fan
- Gas Fireplace
- Double Pane Windows
- Solar Screens
- Family Room with Fireplace
- 2 Fireplaces
- Security System Owned
Kitchen
- Eat-In Kitchen
- Breakfast Bar
- Built-In Microwave
- Kitchen Island
- Granite Countertops
Flooring
- Wood
- Carpet
- Linoleum
- Tile
Bedrooms and Bathrooms
- 5 Bedrooms
- Primary Bedroom on Main
- Primary Bathroom is a Full Bathroom
- 3.5 Bathrooms
- Dual Vanity Sinks in Primary Bathroom
- Bathtub With Separate Shower Stall
Pool
- Private Pool
- Pool Pump
Outdoor Features
- Covered patio or porch
- Outdoor Fireplace
Schools
- Mesquite Elementary School
- Greenfield Junior High School
- Gilbert High School
Farming
- Barn
Horse Facilities and Amenities
- Equestrian Center
- Horses Allowed On Property
- Tack Room
- Arena
Utilities
- Refrigerated Cooling System
- Zoned Heating
- Heating System Uses Natural Gas
- Water Softener
- High Speed Internet
- Cable TV Available
Listing and Financial Details
- Tax Lot 64
- Assessor Parcel Number 304-22-708
Community Details
Overview
- Association fees include ground maintenance, (see remarks)
- Sentry Management Association, Phone Number (480) 345-0046
- Silverstone Ranch Subdivision
- FHA/VA Approved Complex
Recreation
- Community Playground
- Horse Trails
- Bike Trail
Map
Home Values in the Area
Average Home Value in this Area
Property History
| Date | Event | Price | Change | Sq Ft Price |
|---|---|---|---|---|
| 04/24/2025 04/24/25 | Sold | $799,000 | -0.1% | $234 / Sq Ft |
| 03/19/2025 03/19/25 | Price Changed | $799,999 | -9.6% | $234 / Sq Ft |
| 03/05/2025 03/05/25 | For Sale | $885,000 | +17.2% | $259 / Sq Ft |
| 06/17/2021 06/17/21 | Sold | $755,000 | +4.1% | $221 / Sq Ft |
| 05/19/2021 05/19/21 | Pending | -- | -- | -- |
| 05/05/2021 05/05/21 | For Sale | $725,000 | +70.6% | $212 / Sq Ft |
| 12/29/2017 12/29/17 | Sold | $425,000 | 0.0% | $124 / Sq Ft |
| 12/01/2017 12/01/17 | Pending | -- | -- | -- |
| 11/30/2017 11/30/17 | For Sale | $425,000 | +1.7% | $124 / Sq Ft |
| 04/28/2017 04/28/17 | Sold | $418,000 | 0.0% | $122 / Sq Ft |
| 03/08/2017 03/08/17 | Pending | -- | -- | -- |
| 03/03/2017 03/03/17 | Price Changed | $418,000 | -2.8% | $122 / Sq Ft |
| 02/04/2017 02/04/17 | Price Changed | $429,900 | 0.0% | $126 / Sq Ft |
| 01/14/2017 01/14/17 | Price Changed | $430,000 | -1.8% | $126 / Sq Ft |
| 12/27/2016 12/27/16 | Price Changed | $438,000 | 0.0% | $128 / Sq Ft |
| 12/21/2016 12/21/16 | Price Changed | $437,900 | 0.0% | $128 / Sq Ft |
| 12/04/2016 12/04/16 | Price Changed | $438,000 | -1.6% | $128 / Sq Ft |
| 11/25/2016 11/25/16 | For Sale | $445,000 | +6.5% | $130 / Sq Ft |
| 11/15/2016 11/15/16 | Off Market | $418,000 | -- | -- |
| 10/03/2016 10/03/16 | Price Changed | $445,000 | -1.1% | $130 / Sq Ft |
| 08/25/2016 08/25/16 | Price Changed | $450,000 | -1.1% | $132 / Sq Ft |
| 08/12/2016 08/12/16 | For Sale | $455,000 | -- | $133 / Sq Ft |
Tax History
| Year | Tax Paid | Tax Assessment Tax Assessment Total Assessment is a certain percentage of the fair market value that is determined by local assessors to be the total taxable value of land and additions on the property. | Land | Improvement |
|---|---|---|---|---|
| 2025 | $3,032 | $41,070 | -- | -- |
| 2024 | $3,047 | $39,115 | -- | -- |
| 2023 | $3,047 | $55,050 | $11,010 | $44,040 |
| 2022 | $2,944 | $42,230 | $8,440 | $33,790 |
| 2021 | $3,102 | $39,430 | $7,880 | $31,550 |
| 2020 | $3,054 | $37,320 | $7,460 | $29,860 |
| 2019 | $2,807 | $35,970 | $7,190 | $28,780 |
| 2018 | $2,722 | $34,420 | $6,880 | $27,540 |
| 2017 | $2,628 | $33,760 | $6,750 | $27,010 |
| 2016 | $2,722 | $33,210 | $6,640 | $26,570 |
| 2015 | $2,480 | $30,710 | $6,140 | $24,570 |
Mortgage History
| Date | Status | Loan Amount | Loan Type |
|---|---|---|---|
| Open | $75,000 | New Conventional | |
| Open | $528,500 | New Conventional | |
| Previous Owner | $318,750 | No Value Available | |
| Previous Owner | $397,100 | New Conventional | |
| Previous Owner | $300,000 | Fannie Mae Freddie Mac | |
| Previous Owner | $99,999 | Credit Line Revolving | |
| Previous Owner | $199,000 | No Value Available | |
| Previous Owner | $222,000 | No Value Available |
Deed History
| Date | Type | Sale Price | Title Company |
|---|---|---|---|
| Warranty Deed | $755,000 | Truly Title Inc | |
| Warranty Deed | $425,000 | Great American Title Agency | |
| Warranty Deed | $418,000 | Driggs Title Agency Inc | |
| Interfamily Deed Transfer | -- | First American Title Ins Co | |
| Interfamily Deed Transfer | -- | First American Title Ins Co | |
| Interfamily Deed Transfer | -- | Lawyers Title Of Arizona Inc | |
| Interfamily Deed Transfer | -- | -- | |
| Warranty Deed | $236,005 | First American Title |
Similar Homes in Gilbert, AZ
Source: Arizona Regional Multiple Listing Service (ARMLS)
MLS Number: 5693541
APN: 304-22-708
- 1515 E Saratoga Ct
- 1438 E Mesquite St
- 335 S Red Rock St
- 630 S Boulder Ct
- 1427 E Palomino Dr
- 1478 E Spur Ave
- 1712 E Saratoga St
- 1805 E Sagebrush St
- 1289 E Palo Blanco Way
- 1522 E Cheyenne St
- 715 S Cactus Wren St
- 1141 E Sagebrush St
- 1918 E Saratoga St
- 1915 E Saratoga St
- 1905 E Palomino Dr
- 1865 E Pinto Dr
- 2023 E Willow Wick Rd
- 2056 E Saratoga St
- 1821 E Elliot Rd
- 1360 E Washington Ave
