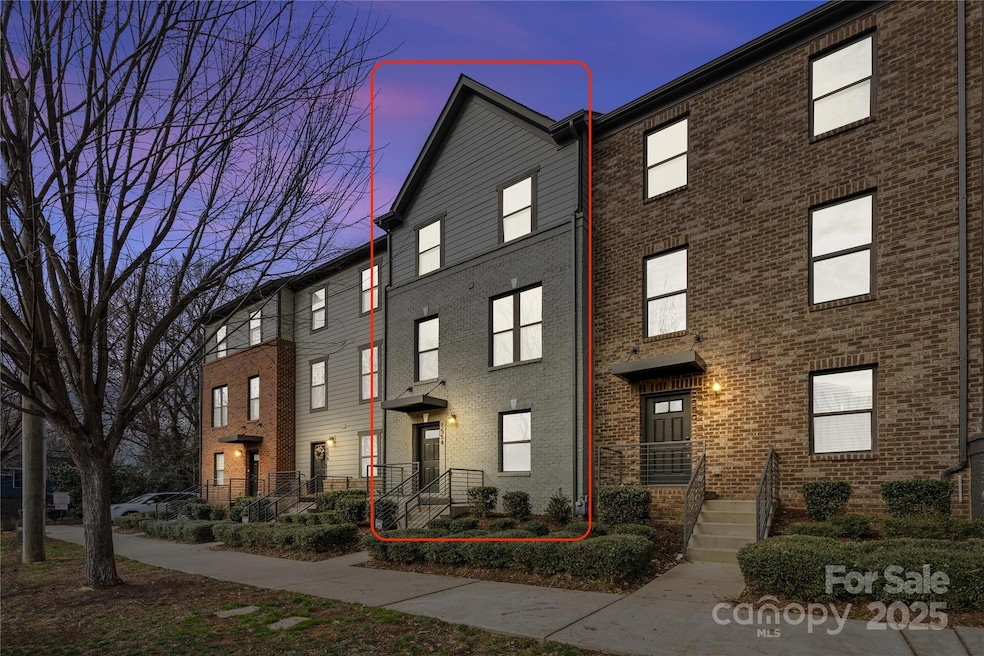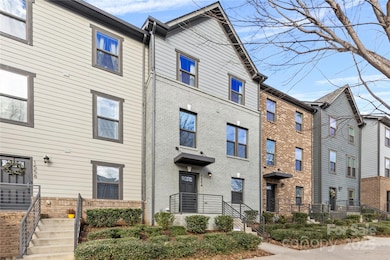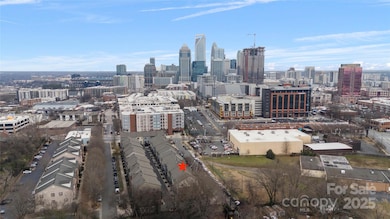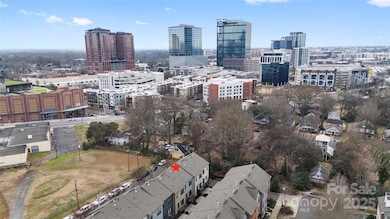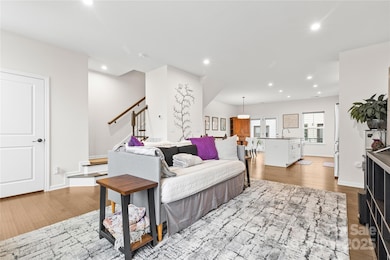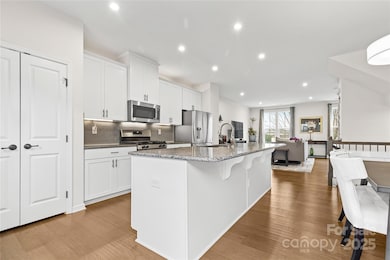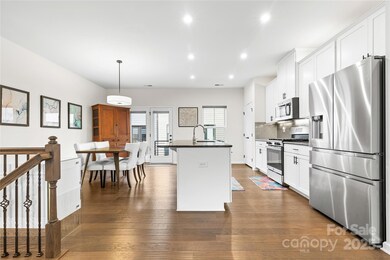
1554 Kee Ct Charlotte, NC 28203
Wilmore NeighborhoodEstimated payment $4,404/month
Highlights
- Open Floorplan
- Wood Flooring
- Balcony
- Dilworth Elementary School: Latta Campus Rated A-
- Lawn
- 4-minute walk to Sedgefield Park
About This Home
Welcome to 1554 Kee Ct, where the vibrant energy of Southend meets the comforts of home. This 3-story townhome features an open floorplan w/spacious living rm, dining area, & chef-inspired kitchen that leads to a balcony for enjoying morning coffee or evening relaxation. The kitchen boasts granite countertops, a large island, SS appliances, tile backsplash, & gas range. Upstairs, the primary suite offers a walk-in closet & luxurious bath w/dual vanities & a tiled shower w/dual shower heads. Also upstairs are 2 additional bedrms, a full hall bath & laundry closet. The lower level includes a versatile flex rm, ideal for an office, exercise rm, or media space. Hardwood floors flow through the common areas & most windows feature cordless honeycomb blinds. The 2-car garage includes convenient storage shelves. The HOA covers trash, landscaping, & pet waste stations. At Kee Ct you are less than a mile from dining, shopping, & the Bland Street Light Rail station. Welcome home to Southend!
Listing Agent
Allen Tate Lake Norman Brokerage Email: stephanie@comehomecarolina.com License #252804

Co-Listing Agent
Allen Tate Lake Norman Brokerage Email: stephanie@comehomecarolina.com License #166965
Open House Schedule
-
Saturday, April 26, 202512:00 to 2:00 pm4/26/2025 12:00:00 PM +00:004/26/2025 2:00:00 PM +00:00Add to Calendar
Townhouse Details
Home Type
- Townhome
Est. Annual Taxes
- $5,179
Year Built
- Built in 2018
HOA Fees
- $205 Monthly HOA Fees
Parking
- 2 Car Attached Garage
- Rear-Facing Garage
- Garage Door Opener
Home Design
- Brick Exterior Construction
- Slab Foundation
Interior Spaces
- 3-Story Property
- Open Floorplan
- Wood Flooring
- Home Security System
Kitchen
- Self-Cleaning Oven
- Gas Range
- Microwave
- Plumbed For Ice Maker
- Dishwasher
- Kitchen Island
- Disposal
Bedrooms and Bathrooms
- 3 Bedrooms
- Walk-In Closet
Laundry
- Laundry Room
- Dryer
- Washer
Schools
- Dilworth Elementary School
- Sedgefield Middle School
- Myers Park High School
Utilities
- Forced Air Heating and Cooling System
- Heating System Uses Natural Gas
- Tankless Water Heater
Additional Features
- Balcony
- Lawn
Community Details
- Braesael Association, Phone Number (704) 847-3507
- Summit Square Condos
- South End Subdivision
- Mandatory home owners association
Listing and Financial Details
- Assessor Parcel Number 119-089-29
Map
Home Values in the Area
Average Home Value in this Area
Tax History
| Year | Tax Paid | Tax Assessment Tax Assessment Total Assessment is a certain percentage of the fair market value that is determined by local assessors to be the total taxable value of land and additions on the property. | Land | Improvement |
|---|---|---|---|---|
| 2023 | $5,179 | $674,300 | $220,000 | $454,300 |
| 2022 | $4,841 | $478,200 | $200,000 | $278,200 |
| 2021 | $4,841 | $478,200 | $200,000 | $278,200 |
| 2020 | $4,841 | $471,100 | $200,000 | $271,100 |
| 2019 | $4,821 | $471,100 | $200,000 | $271,100 |
| 2018 | $1,379 | $0 | $0 | $0 |
| 2017 | $0 | $0 | $0 | $0 |
Property History
| Date | Event | Price | Change | Sq Ft Price |
|---|---|---|---|---|
| 04/24/2025 04/24/25 | Price Changed | $675,000 | -2.2% | $401 / Sq Ft |
| 03/13/2025 03/13/25 | Price Changed | $690,000 | -1.4% | $410 / Sq Ft |
| 01/16/2025 01/16/25 | For Sale | $700,000 | -- | $416 / Sq Ft |
Deed History
| Date | Type | Sale Price | Title Company |
|---|---|---|---|
| Special Warranty Deed | $451,500 | None Available |
Mortgage History
| Date | Status | Loan Amount | Loan Type |
|---|---|---|---|
| Open | $358,031 | New Conventional | |
| Closed | $361,044 | New Conventional |
Similar Homes in Charlotte, NC
Source: Canopy MLS (Canopy Realtor® Association)
MLS Number: 4213618
APN: 119-089-29
- 1554 Kee Ct
- 1416 S Church St
- 304 W Park Ave
- 247 W Park Ave
- 243 Lincoln St
- 225 Lincoln St
- 241 W Kingston Ave Unit A, B, C, D
- 1714 S Tryon St
- 115 E Park Ave Unit 419
- 330 West Blvd
- 1716 Wickford Place
- 1561 Wilmore Dr
- 310 Arlington Ave Unit 318
- 310 Arlington Ave Unit Multiple
- 315 Arlington Ave Unit 506 & 507
- 315 Arlington Ave Unit 705
- 315 Arlington Ave Unit 1206
- 315 Arlington Ave Unit 607
- 1568 Cleveland Ave Unit 14
- 1517 Cleveland Ave Unit D
