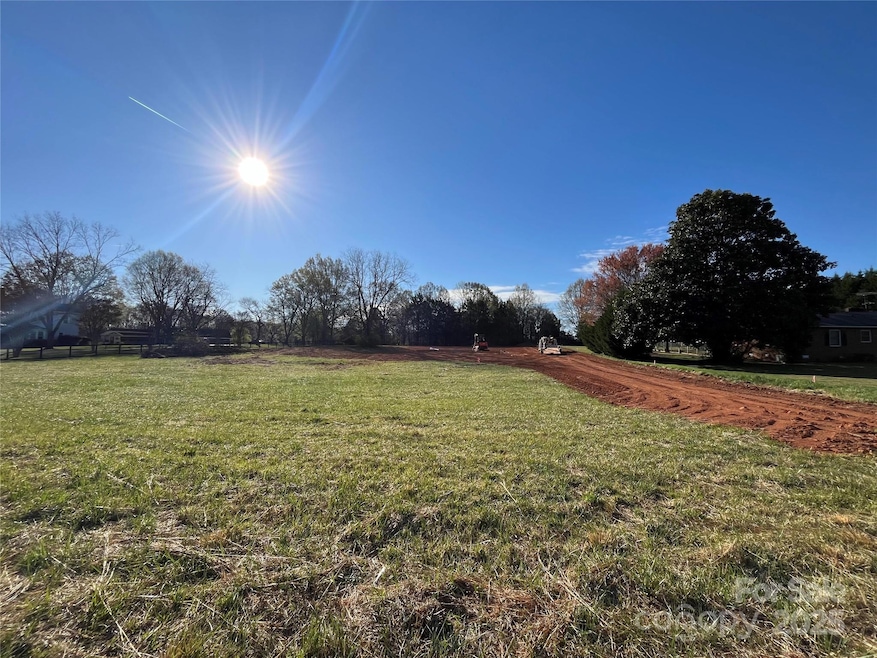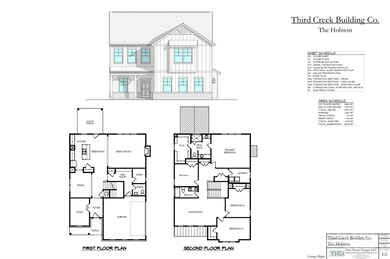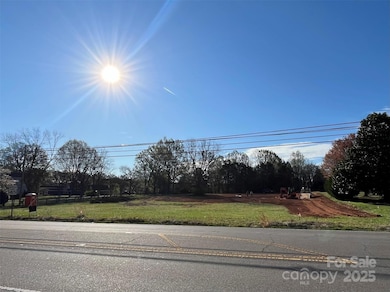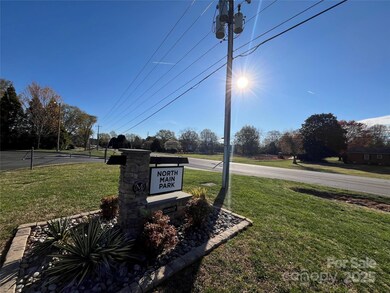
1554 Landis Hwy Mooresville, NC 28115
Estimated payment $4,055/month
Highlights
- Under Construction
- Fireplace
- 2-minute walk to North Main Park
- East Mooresville Intermediate School Rated A-
- 2 Car Garage
About This Home
A rare find! New construction home nestled on 1.52 acres in MGSD. Plenty of space for shop/pool. Stunning 3bd/2.5ba home offers flex room w/ closet that could function as 4th bdrm. Nice drop zone, designated office & separate dining room. Step right in to the heart of the home & entertain in style in the stunning kitchen w/white shaker soft close cabinets, tile backsplash & quartz countertops and a beautiful, large island. Upstairs escape to the spacious loft/playroom for endless entertainment possibilities. Large primary bedroom w/en-suite complete w/ tiled shower, separate dual vanities & large walk-in-closet. Outside, unwind in the expansive, private backyard, w/covered porch perfect for relaxing & outdoor gatherings. All of this under 4 miles from assigned schools, 2 miles to downtown shopping & dining, 3 grocery stores within 3 miles & North Main Park right across the street. NO HOA. This is the perfect setting on the outskirts of town with all of the conveniences nearby!
Listing Agent
Native Roots Real Estate LLC Brokerage Email: alee1107@icloud.com License #310358
Home Details
Home Type
- Single Family
Est. Annual Taxes
- $691
Year Built
- Built in 2025 | Under Construction
Parking
- 2 Car Garage
- Driveway
Home Design
- Home is estimated to be completed on 8/15/25
- Brick Exterior Construction
- Slab Foundation
- Vinyl Siding
Interior Spaces
- 2-Story Property
- Fireplace
Kitchen
- Gas Oven
- Gas Range
- Microwave
- Dishwasher
- Disposal
Bedrooms and Bathrooms
- 3 Bedrooms
Schools
- Park View / East Mooresville Is Elementary School
- Selma Burke Middle School
- Mooresville High School
Additional Features
- Property is zoned RLS
- Private Sewer
Community Details
- Built by Third Creek Building Company, LLC
Listing and Financial Details
- Assessor Parcel Number 4667969342.000
Map
Home Values in the Area
Average Home Value in this Area
Tax History
| Year | Tax Paid | Tax Assessment Tax Assessment Total Assessment is a certain percentage of the fair market value that is determined by local assessors to be the total taxable value of land and additions on the property. | Land | Improvement |
|---|---|---|---|---|
| 2024 | $691 | $92,720 | $92,720 | $0 |
| 2023 | $691 | $92,720 | $92,720 | $0 |
| 2022 | $452 | $55,630 | $55,630 | $0 |
| 2021 | $452 | $55,630 | $55,630 | $0 |
| 2020 | $452 | $55,630 | $55,630 | $0 |
| 2019 | $446 | $55,630 | $55,630 | $0 |
| 2018 | $477 | $60,910 | $60,910 | $0 |
| 2017 | $477 | $60,910 | $60,910 | $0 |
| 2016 | $477 | $60,910 | $60,910 | $0 |
| 2015 | $493 | $60,910 | $60,910 | $0 |
| 2014 | $340 | $60,150 | $60,150 | $0 |
Property History
| Date | Event | Price | Change | Sq Ft Price |
|---|---|---|---|---|
| 03/24/2025 03/24/25 | Pending | -- | -- | -- |
| 03/24/2025 03/24/25 | For Sale | $717,500 | +451.9% | $241 / Sq Ft |
| 12/06/2024 12/06/24 | Sold | $130,000 | -13.0% | -- |
| 06/29/2024 06/29/24 | For Sale | $149,500 | -- | -- |
Deed History
| Date | Type | Sale Price | Title Company |
|---|---|---|---|
| Warranty Deed | $130,000 | None Listed On Document | |
| Warranty Deed | $85,000 | None Available | |
| Warranty Deed | $50,000 | None Available | |
| Deed | $12,700 | -- |
Mortgage History
| Date | Status | Loan Amount | Loan Type |
|---|---|---|---|
| Open | $357,500 | New Conventional |
Similar Homes in Mooresville, NC
Source: Canopy MLS (Canopy Realtor® Association)
MLS Number: 4238251
APN: 4667-96-9342.000
- 190 Glastonbury Dr
- 173 Glastonbury Dr
- 123 Abersham Dr
- 225 Kennerly Ave Unit A
- 111 Chaffee Place
- 228 Eden Ave
- 116 Paradise Hills Cir
- 201 E Warfield Dr
- 209 E Warfield Dr
- 216 E Warfield Dr
- 213 E Warfield Dr
- 258 Indian Paint Brush Dr
- 219 E Warfield Dr
- 220 E Warfield Dr
- 223 E Warfield Dr
- 161 Picwyck Dr
- 124 Doncaster Dr
- 227 E Warfield Dr
- 226 E Warfield Dr
- 127 Doncaster Dr




