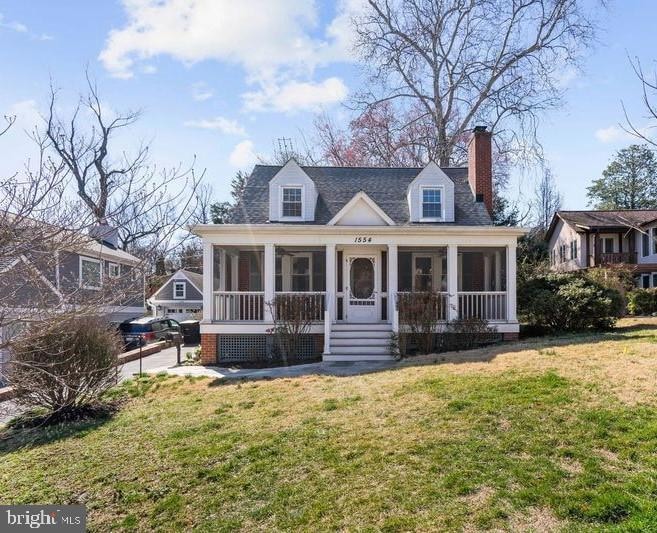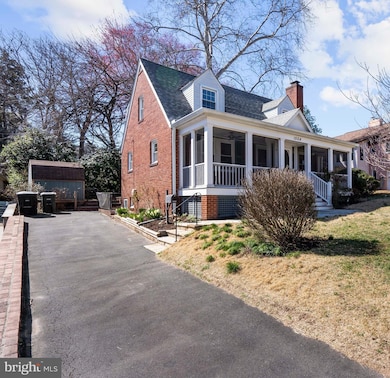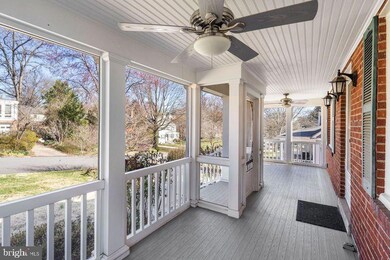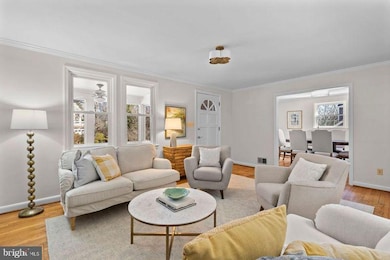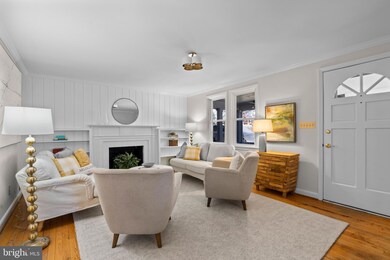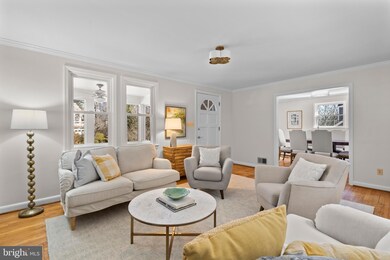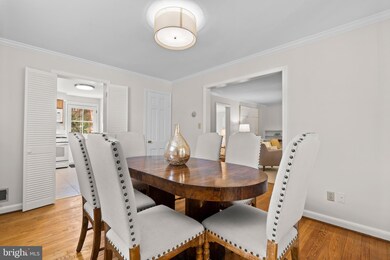
1554 N Jefferson St Arlington, VA 22205
Westover Village NeighborhoodEstimated payment $6,502/month
Highlights
- Cape Cod Architecture
- Recreation Room
- Wood Flooring
- Swanson Middle School Rated A
- Traditional Floor Plan
- 1 Fireplace
About This Home
**Enter this classic cape cod through an inviting screened in porch with areas for casual dining and relaxing**The living room features a wood burning fireplaced flanked by built-ins and flows into the dining room** The kitchen has light wood cabinets, granite tops and a breakfast counter**A grilling patio is off the kitchen**The main level bedroom has an updated en suite bath and doors opening to a private patio**Upstairs there is a very large primary bedroom and a second bedroom served by an updated bathroom**The basement has a cozy rec room and a large laundry area with a door opening to the driveway**Additional storage and areas for a gym and hobbies are available in the fresh clean basement**The home is located in Cardinal Swanson Yorktown pyramid and is near the bike path, Westover Village for shops, restaurants, library, and Sunday farmer's market**Easy commute to Washington and business, military, and government centers, National and Dulles airports and the Tysons to Dulles tech corridor**
Home Details
Home Type
- Single Family
Est. Annual Taxes
- $9,368
Year Built
- Built in 1949
Lot Details
- 5,834 Sq Ft Lot
- Property is in good condition
- Property is zoned R-8
Home Design
- Cape Cod Architecture
- Brick Exterior Construction
- Block Foundation
- Architectural Shingle Roof
Interior Spaces
- Property has 3 Levels
- Traditional Floor Plan
- Built-In Features
- Recessed Lighting
- 1 Fireplace
- Double Pane Windows
- Double Hung Windows
- Living Room
- Dining Room
- Recreation Room
- Utility Room
- Partially Finished Basement
- Basement Fills Entire Space Under The House
Kitchen
- Eat-In Kitchen
- Gas Oven or Range
- Built-In Microwave
- Dishwasher
Flooring
- Wood
- Carpet
Bedrooms and Bathrooms
- En-Suite Primary Bedroom
Laundry
- Laundry Room
- Dryer
- Washer
Parking
- 2 Parking Spaces
- 2 Driveway Spaces
Schools
- Cardinal Elementary School
- Swanson Middle School
- Yorktown High School
Utilities
- Forced Air Heating and Cooling System
- Natural Gas Water Heater
Community Details
- No Home Owners Association
- Tara Wynnewood Subdivision
Listing and Financial Details
- Tax Lot 1O4
- Assessor Parcel Number 09-037-020
Map
Home Values in the Area
Average Home Value in this Area
Tax History
| Year | Tax Paid | Tax Assessment Tax Assessment Total Assessment is a certain percentage of the fair market value that is determined by local assessors to be the total taxable value of land and additions on the property. | Land | Improvement |
|---|---|---|---|---|
| 2024 | $9,368 | $906,900 | $740,400 | $166,500 |
| 2023 | $9,345 | $907,300 | $740,400 | $166,900 |
| 2022 | $8,823 | $856,600 | $688,200 | $168,400 |
| 2021 | $8,078 | $784,300 | $628,100 | $156,200 |
| 2020 | $8,029 | $782,600 | $627,000 | $155,600 |
| 2019 | $7,868 | $766,900 | $612,800 | $154,100 |
| 2018 | $7,348 | $730,400 | $579,500 | $150,900 |
| 2017 | $7,147 | $710,400 | $570,000 | $140,400 |
| 2016 | $6,805 | $686,700 | $546,300 | $140,400 |
| 2015 | $6,824 | $685,100 | $546,300 | $138,800 |
| 2014 | $6,681 | $670,800 | $532,000 | $138,800 |
Property History
| Date | Event | Price | Change | Sq Ft Price |
|---|---|---|---|---|
| 03/24/2025 03/24/25 | Pending | -- | -- | -- |
| 03/20/2025 03/20/25 | For Sale | $1,025,000 | -- | $582 / Sq Ft |
Similar Homes in Arlington, VA
Source: Bright MLS
MLS Number: VAAR2054502
APN: 09-037-020
- 1200 N Kennebec St
- 5441 19th St N
- 5863 15th Rd N
- 5810 20th Rd N
- 1453 N Lancaster St
- 1620 N George Mason Dr
- 2004 N Lexington St
- 2028 N Kentucky St
- 5921 16th St N
- 2100 Patrick Henry Dr
- 5206 12th St N
- 1016 N George Mason Dr
- 5708 22nd St N
- 2001 N George Mason Dr
- 2301 N Kentucky St
- 5104 14th St N
- 1000 Patrick Henry Dr
- 1312 N Edison St
- 5010 14th St N
- 2025 N Emerson St
