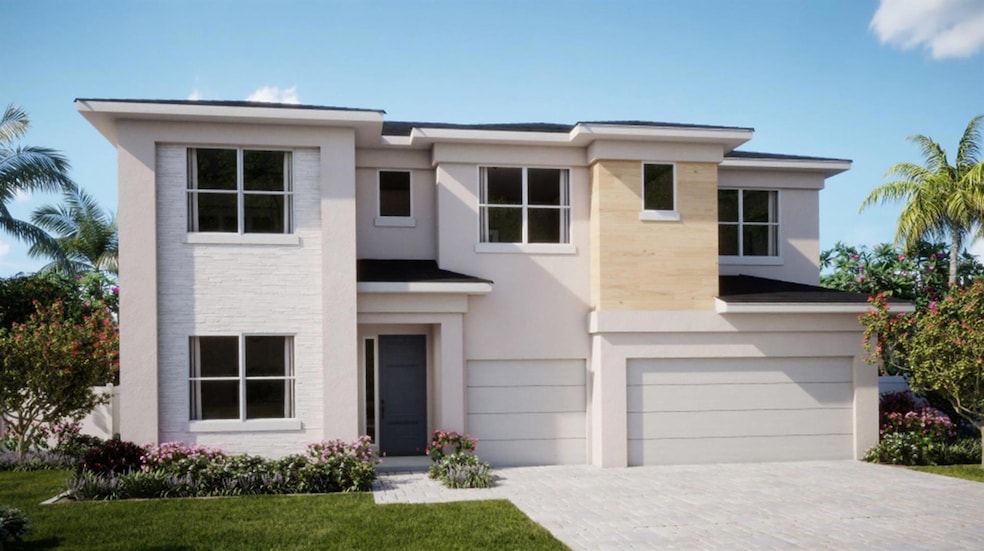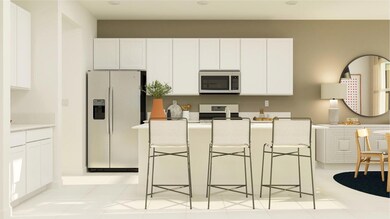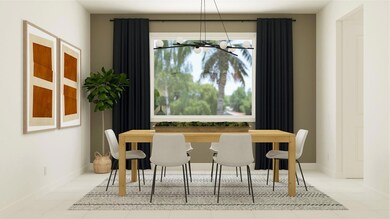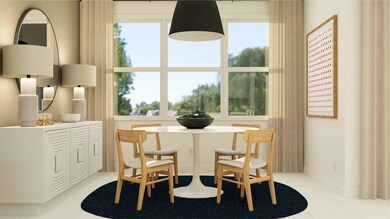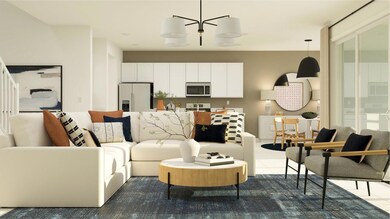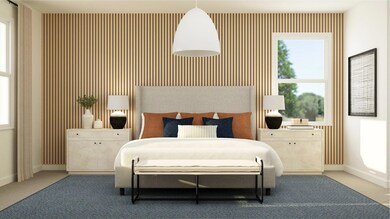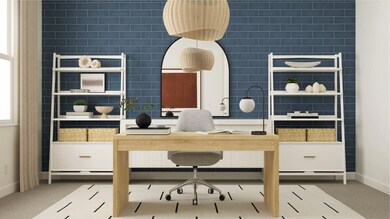
1554 Stockbridge St Loxahatchee, FL 33470
Arden NeighborhoodEstimated payment $5,144/month
Highlights
- New Construction
- Gated Community
- Great Room
- Binks Forest Elementary School Rated A-
- Clubhouse
- Community Pool
About This Home
This new two-story home offers ample space to live and grow, complete with a three-bay garage, outdoor lanai and other desirable features. A study and formal dining room can be found off the foyer. An inviting open-concept floorplan boasts convenient access to the outdoor lanai. The luxurious owner's suite is tucked into a private rear corner, complete with a spa-inspired bathroom and generous walk-in closet. Four additional bedrooms share the second floor with a versatile loft space.Prices, dimensions and features may vary and are subject to change. Photos are for illustrative purposes only.
Home Details
Home Type
- Single Family
Est. Annual Taxes
- $2,925
Year Built
- Built in 2024 | New Construction
Lot Details
- 8,120 Sq Ft Lot
- Property is zoned PUD
HOA Fees
- $295 Monthly HOA Fees
Parking
- 3 Car Garage
Interior Spaces
- 3,755 Sq Ft Home
- 2-Story Property
- Entrance Foyer
- Great Room
- Den
Kitchen
- Gas Range
- Dishwasher
- Disposal
Flooring
- Carpet
- Ceramic Tile
Bedrooms and Bathrooms
- 5 Bedrooms
- Dual Sinks
Utilities
- Central Heating and Cooling System
- Water Not Available
Listing and Financial Details
- Assessor Parcel Number 00404328110001810
Community Details
Overview
- Built by Lennar
- Arden Subdivision, Lavender Floorplan
Recreation
- Tennis Courts
- Community Pool
- Park
Additional Features
- Clubhouse
- Gated Community
Map
Home Values in the Area
Average Home Value in this Area
Tax History
| Year | Tax Paid | Tax Assessment Tax Assessment Total Assessment is a certain percentage of the fair market value that is determined by local assessors to be the total taxable value of land and additions on the property. | Land | Improvement |
|---|---|---|---|---|
| 2024 | $2,925 | $90,000 | -- | -- |
| 2023 | $2,945 | $90,000 | -- | -- |
Property History
| Date | Event | Price | Change | Sq Ft Price |
|---|---|---|---|---|
| 02/28/2025 02/28/25 | Pending | -- | -- | -- |
| 02/13/2025 02/13/25 | For Sale | $825,000 | -- | $220 / Sq Ft |
Deed History
| Date | Type | Sale Price | Title Company |
|---|---|---|---|
| Special Warranty Deed | $5,383,627 | None Listed On Document |
Similar Homes in Loxahatchee, FL
Source: BeachesMLS
MLS Number: R11062108
APN: 00-40-43-28-11-000-1810
- 19140 Wood Stork Way
- 1554 Stockbridge St
- 19086 Wood Stork Way
- 1529 Heron Nook Rd
- 19106 Croft Mill Crossing
- Xxx Bob Cat Ln
- 18990 Wood Stork Way
- 17238 Tawny Owl Trail
- 1333 Haywagon Trail
- 1325 Haywagon Tr
- 1396 Bushel Creek Crossing
- 1402 Thistle Place
- 19552 Broad Shore Walk
- 1372 Bushel Creek Crossing
- 19527 Broad Shore Walk
- 19522 Broad Shore Walk
- 1249 Haywagon Trail
- 1355 Harvester Crossing
- Lot 186 Skyhawk Ln Unit Lot 186
- 2382 Prarieview Dr
