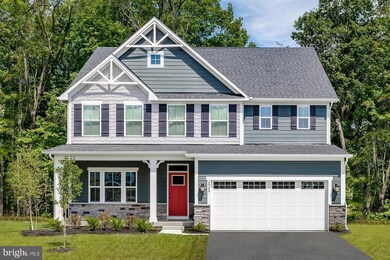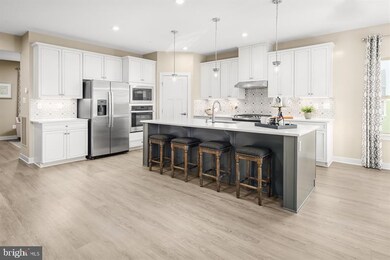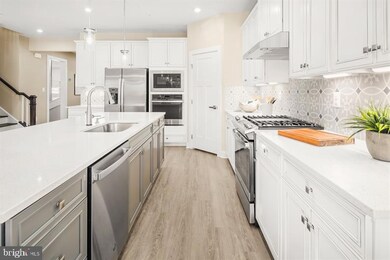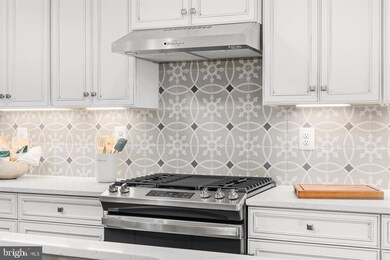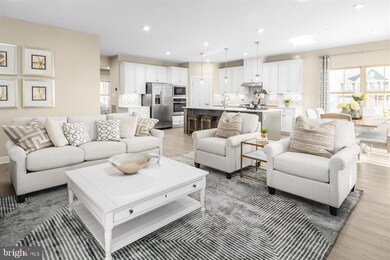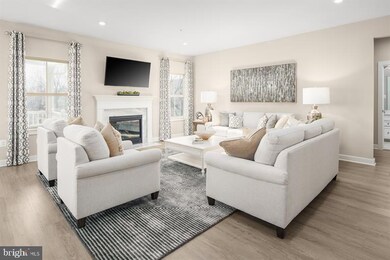
15543 Twin River Cir Unit H038 Bowie, MD 20716
South Lake NeighborhoodHighlights
- New Construction
- Community Pool
- Tankless Water Heater
- Traditional Architecture
- 2 Car Attached Garage
- Luxury Vinyl Plank Tile Flooring
About This Home
As of February 2025TO BE BUILT - COLUMBIA FLOOR PLn
The Columbia single-family home is just as inviting as it is functional. Discover a magnificently spacious floor plan with custom flex areas. The welcoming family room effortlessly flows into the gourmet kitchen and dining area, so you never miss a moment. Add a covered porch for those warm summer nights and use the family entry to control clutter. On the second floor, 4 large bedrooms await, with the option to change one to a cozy loft for more living and entertaining space. Your luxurious owner's suite offers a walk-in closet and spa-like double vanity bath. Come home to The Columbia today.
Model is located at 904 Midbrook Lane, Bowie, MD 20716
*Pictures are representatives of the house type. Other floorplans and homesites are available.
**Homesite premium may apply
***Loan incentives available with using preferred lender
Last Buyer's Agent
Non Member Member
Metropolitan Regional Information Systems, Inc.
Home Details
Home Type
- Single Family
Est. Annual Taxes
- $533
Year Built
- Built in 2024 | New Construction
Lot Details
- 8,146 Sq Ft Lot
- Property is in excellent condition
HOA Fees
- $105 Monthly HOA Fees
Parking
- 2 Car Attached Garage
- Front Facing Garage
- Garage Door Opener
Home Design
- Traditional Architecture
- Brick Exterior Construction
- Vinyl Siding
- Concrete Perimeter Foundation
Interior Spaces
- Property has 3 Levels
Kitchen
- Built-In Microwave
- ENERGY STAR Qualified Refrigerator
- ENERGY STAR Qualified Dishwasher
- Disposal
Flooring
- Carpet
- Luxury Vinyl Plank Tile
Bedrooms and Bathrooms
- 4 Bedrooms
Finished Basement
- Sump Pump
- Basement Windows
Schools
- Benjamin Tasker Middle School
- Bowie High School
Utilities
- Forced Air Heating and Cooling System
- Tankless Water Heater
Listing and Financial Details
- Tax Lot WANSUH038
Community Details
Overview
- Built by RYAN HOMES
- Southlake Subdivision, Columbia Floorplan
Recreation
- Community Pool
Map
Home Values in the Area
Average Home Value in this Area
Property History
| Date | Event | Price | Change | Sq Ft Price |
|---|---|---|---|---|
| 02/24/2025 02/24/25 | Sold | $765,105 | +7.0% | $244 / Sq Ft |
| 08/06/2024 08/06/24 | Price Changed | $714,990 | -7.1% | $228 / Sq Ft |
| 08/04/2024 08/04/24 | Pending | -- | -- | -- |
| 08/01/2024 08/01/24 | Price Changed | $769,990 | -2.5% | $246 / Sq Ft |
| 07/02/2024 07/02/24 | Price Changed | $789,990 | -1.3% | $252 / Sq Ft |
| 06/03/2024 06/03/24 | Price Changed | $799,990 | -1.2% | $255 / Sq Ft |
| 05/26/2024 05/26/24 | For Sale | $809,990 | -- | $259 / Sq Ft |
Tax History
| Year | Tax Paid | Tax Assessment Tax Assessment Total Assessment is a certain percentage of the fair market value that is determined by local assessors to be the total taxable value of land and additions on the property. | Land | Improvement |
|---|---|---|---|---|
| 2024 | $533 | $31,300 | $31,300 | $0 |
| 2023 | $1,718 | $31,300 | $31,300 | $0 |
| 2022 | $1,730 | $31,300 | $31,300 | $0 |
Mortgage History
| Date | Status | Loan Amount | Loan Type |
|---|---|---|---|
| Open | $765,105 | VA |
Deed History
| Date | Type | Sale Price | Title Company |
|---|---|---|---|
| Deed | $765,105 | Stewart Title | |
| Deed | $161,200 | Nvr Settlement Services | |
| Deed | $161,200 | Nvr Settlement Services |
Similar Homes in Bowie, MD
Source: Bright MLS
MLS Number: MDPG2114240
APN: 07-5693543
- 15551 Twin River Cir Unit H042
- 15609 Rockburn Way Unit H050
- 15555 Twin River Cir Unit H043 BALLINGER
- 15611 Rockburn Way Unit H51
- 15550 Twin River Cir Unit H09
- 15603 Rockburn Way Unit H47
- 15613 Rockburn Way Unit H52
- 15554 Twin River Cir Unit H010
- 15561 Twin River Cir Unit H044
- 15544 Twin River Cir Unit H6
- 15556 Twin River Cir Unit H011
- 15615 Rockburn Way Unit H053
- 15601 Rockburn Way Unit H046
- 805 Quail Creek Place
- 15581 Twin River Cir
- 15562 Twin River Cir Unit H014
- 15619 Rockburn Way Unit QMI H55
- 15564 Twin River Cir Unit H015
- 15574 Twin River Cir Unit H020
- 425 Meadow Creek Dr

