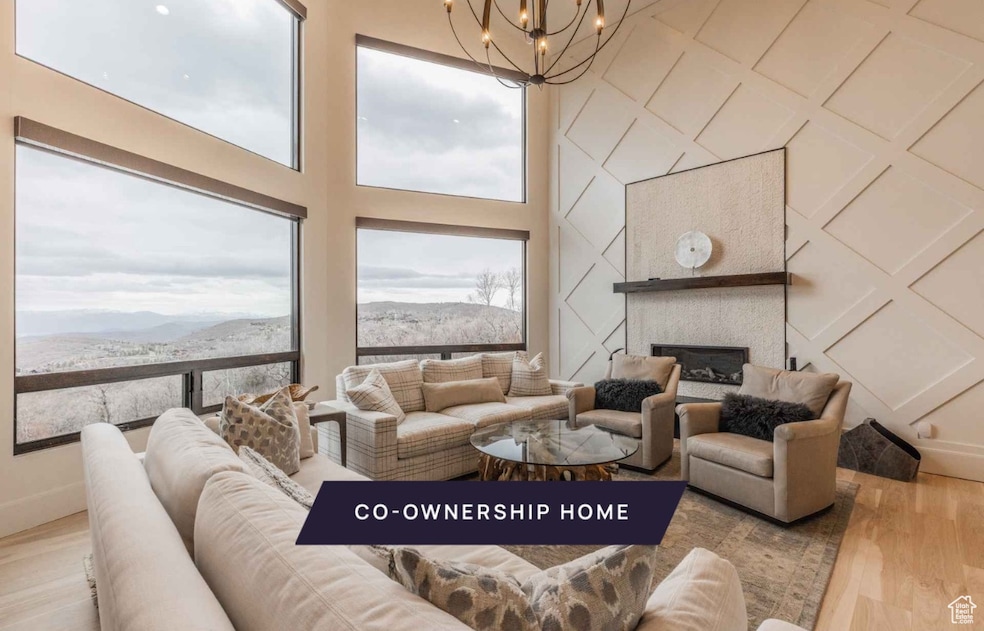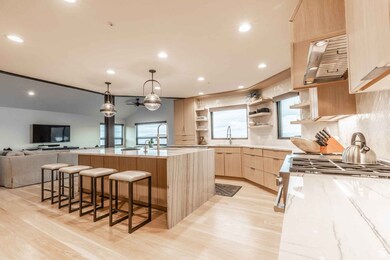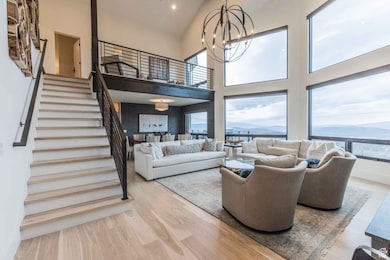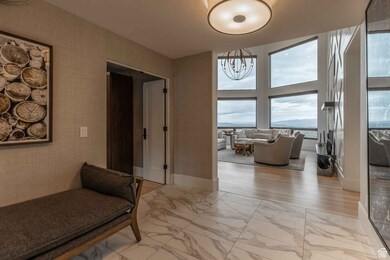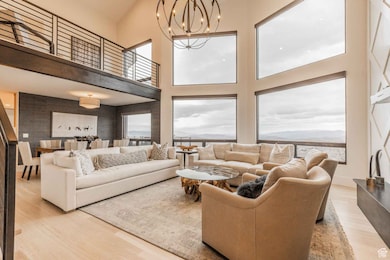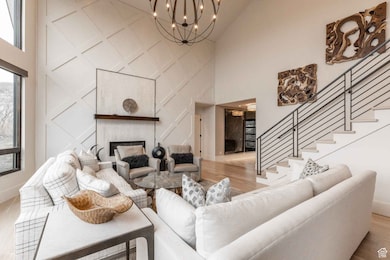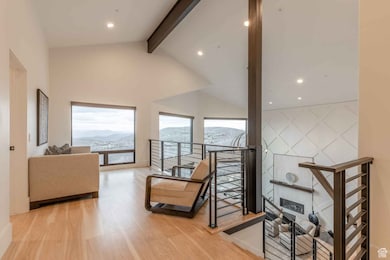
1555 Aerie Cir Park City, UT 84060
Estimated payment $4,665/month
Highlights
- Spa
- Lake View
- Secluded Lot
- McPolin Elementary School Rated A
- Updated Kitchen
- Wooded Lot
About This Home
Own one-eighth of this professionally managed, turnkey home. Elegant and gracious, this 7-bedroom, 5.5-bath home backs to a trail system and open space but is just minutes from the amenities of Park City's Main Street and Kimball Junction. The home has been thoughtfully updated and upgraded throughout, including new exterior stonework, roof, driveway and a patio with a relaxing water feature and an oversized hot tub. Stunning views of the Uinta Mountains are framed by new windows, and clear hickory hardwoods glisten on the main and upper level. The light, sunny interior includes a double-story living room with a gas fireplace and an adjoining formal dining room. The expansive chef's kitchen features an oversized waterfall island and a Miele wine fridge, tower fridge and freezer, steam oven, convection oven and a 6-burner range with a speed oven and convection oven. The spacious primary suite is on the main level and includes an en suite bathroom with soaking tub, double-sink vanity and tile-and-glass shower. There is plenty of room for guests, with three upstairs bedrooms and a lower level walk-out basement with two large bedrooms opening to the patio. The home also has two dedicated office spaces. An ample laundry/mudroom and powder room are near the three-car garage. The home, close to Deer Valley and Park City ski areas, comes fully furnished and professionally decorated.
Home Details
Home Type
- Single Family
Est. Annual Taxes
- $3,392
Year Built
- Built in 2000
Lot Details
- 0.39 Acre Lot
- Cul-De-Sac
- Landscaped
- Secluded Lot
- Sloped Lot
- Sprinkler System
- Wooded Lot
- Property is zoned Single-Family
Parking
- 3 Car Attached Garage
- 2 Open Parking Spaces
Property Views
- Lake
- Mountain
- Valley
Home Design
- Timeshare
- Metal Roof
- Stone Siding
Interior Spaces
- 5,500 Sq Ft Home
- 3-Story Property
- Vaulted Ceiling
- Ceiling Fan
- 1 Fireplace
- Double Pane Windows
- Sliding Doors
- Entrance Foyer
- Great Room
Kitchen
- Updated Kitchen
- Gas Oven
- Gas Range
- Microwave
- Disposal
Flooring
- Wood
- Carpet
- Tile
Bedrooms and Bathrooms
- 7 Bedrooms | 2 Main Level Bedrooms
- Primary Bedroom on Main
- Walk-In Closet
- Hydromassage or Jetted Bathtub
- Bathtub With Separate Shower Stall
Laundry
- Dryer
- Washer
Basement
- Walk-Out Basement
- Natural lighting in basement
Outdoor Features
- Spa
- Balcony
- Outdoor Gas Grill
- Porch
Schools
- Mcpolin Elementary School
- Ecker Hill Middle School
- Park City High School
Utilities
- Humidifier
- Central Air
- Radiant Heating System
- Natural Gas Connected
Community Details
- No Home Owners Association
- Aerie Area Subdivision
Listing and Financial Details
- Assessor Parcel Number Aer-41
Map
Home Values in the Area
Average Home Value in this Area
Tax History
| Year | Tax Paid | Tax Assessment Tax Assessment Total Assessment is a certain percentage of the fair market value that is determined by local assessors to be the total taxable value of land and additions on the property. | Land | Improvement |
|---|---|---|---|---|
| 2023 | $27,132 | $4,812,408 | $1,200,000 | $3,612,408 |
| 2022 | $28,406 | $4,312,408 | $700,000 | $3,612,408 |
| 2021 | $7,196 | $944,385 | $319,688 | $624,697 |
| 2020 | $9,671 | $1,195,519 | $581,250 | $614,269 |
| 2019 | $5,413 | $657,536 | $319,688 | $337,848 |
| 2018 | $5,207 | $632,510 | $319,688 | $312,822 |
| 2017 | $4,702 | $601,228 | $319,688 | $281,540 |
| 2016 | $4,579 | $569,946 | $319,688 | $250,258 |
| 2015 | $4,833 | $569,946 | $0 | $0 |
| 2013 | $4,957 | $544,920 | $0 | $0 |
Property History
| Date | Event | Price | Change | Sq Ft Price |
|---|---|---|---|---|
| 03/04/2025 03/04/25 | For Sale | $785,000 | 0.0% | $143 / Sq Ft |
| 03/01/2025 03/01/25 | Off Market | -- | -- | -- |
| 02/03/2025 02/03/25 | For Sale | $785,000 | +8.0% | $143 / Sq Ft |
| 09/12/2022 09/12/22 | Sold | -- | -- | -- |
| 09/12/2022 09/12/22 | Off Market | -- | -- | -- |
| 08/02/2022 08/02/22 | For Sale | $727,000 | -84.9% | $132 / Sq Ft |
| 12/14/2021 12/14/21 | Sold | -- | -- | -- |
| 12/14/2021 12/14/21 | Pending | -- | -- | -- |
| 10/21/2021 10/21/21 | For Sale | $4,800,000 | +153.3% | $873 / Sq Ft |
| 07/23/2020 07/23/20 | Sold | -- | -- | -- |
| 06/22/2020 06/22/20 | Pending | -- | -- | -- |
| 04/24/2020 04/24/20 | For Sale | $1,895,000 | -7.6% | $347 / Sq Ft |
| 10/04/2019 10/04/19 | Sold | -- | -- | -- |
| 08/28/2019 08/28/19 | Pending | -- | -- | -- |
| 06/18/2019 06/18/19 | For Sale | $2,050,000 | -- | $394 / Sq Ft |
Deed History
| Date | Type | Sale Price | Title Company |
|---|---|---|---|
| Warranty Deed | -- | First American Title Ins Co | |
| Warranty Deed | -- | Metro Title & Escrow Co | |
| Warranty Deed | -- | Summit Escrow & Title | |
| Warranty Deed | -- | First American Park City | |
| Warranty Deed | -- | Inwest Title Services Inc | |
| Interfamily Deed Transfer | -- | -- | |
| Interfamily Deed Transfer | -- | -- | |
| Interfamily Deed Transfer | -- | -- |
Mortgage History
| Date | Status | Loan Amount | Loan Type |
|---|---|---|---|
| Open | $3,120,000 | Construction | |
| Open | $50,000,000 | Amount Keyed Is An Aggregate Amount | |
| Previous Owner | $250,000 | Credit Line Revolving | |
| Previous Owner | $100,000 | New Conventional | |
| Previous Owner | $1,000,000 | Adjustable Rate Mortgage/ARM | |
| Previous Owner | $385,000 | New Conventional | |
| Previous Owner | $150,000 | Credit Line Revolving |
Similar Home in Park City, UT
Source: UtahRealEstate.com
MLS Number: 2062251
APN: AER-41
- 2018 High St
- 1310 Mellow Mountain Rd
- 1450 Deer Valley Dr N
- 1678 Deer Valley Dr N Unit 53
- 1428 Deer Valley Dr N
- 1432 Deer Valley Dr N
- 1404 Deer Valley Dr N
- 1404 Deer Valley Dr N Unit A
- 1680 Upper Ironhorse Loop Unit D-3
- 1680 Upper Ironhorse Loop Unit 3
- 2255 Sidewinder Dr Unit 627
- 2255 Sidewinder Dr Unit 621
- 1885 Lower Iron Horse Loop Rd
- 2305 Sidewinder Dr Unit 927
- 2305 Sidewinder Dr Unit 906
- 2015 Prospector Ave Unit 104
- 2015 Prospector Ave Unit 106
- 2285 Sidewinder Dr Unit 702
- 2285 Sidewinder Dr Unit 738
- 2285 Sidewinder Dr Unit 714
