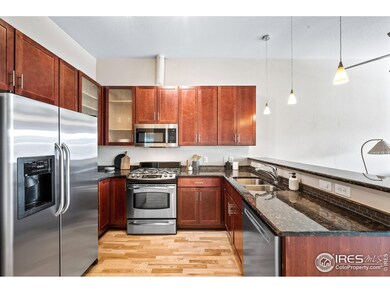
1555 Central St Denver, CO 80211
Highland NeighborhoodHighlights
- City View
- Open Floorplan
- Elevator
- Edison Elementary School Rated A-
- Home Office
- 3-minute walk to Hirshorn Park
About This Home
As of January 2025Experience the essence of refined urban living in this Highland residence. This property makes a successful rental and has 3 years of rental history to back it! Perfectly situated on the top floor, the interior features soaring ceilings and abundant natural light. The expansive patio serves as a private sanctuary, offering sweeping views of the city skyline - a perfect setting for elegant entertaining or serene moments of relaxation. A spacious layout has been thoughtfully designed with ample storage options. The living area opens into a modern kitchen gleaming with stainless steel appliances and a breakfast bar with seating. A versatile flex space offers an ideal setting for a home office or art studio. The generously sized bedroom with a custom walk-in closet and a large full bath provide an exceptional living experience. A washer and dryer set is an added amenity. Enjoy the convenience of a covered and deeded parking space in a secured lot. A central location offers proximity to Commons and Confluence parks, steps from Highland Bridge to get to Ball Arena, Coors Field, Empower Field, a hop skip to Union Station, and surrounded by vibrant restaurants, like the new Michelin Star Alma Fonda Fina, shopping, entertainment and more.
Townhouse Details
Home Type
- Townhome
Est. Annual Taxes
- $2,315
Year Built
- Built in 2007
HOA Fees
- $421 Monthly HOA Fees
Parking
- 1 Car Garage
- Reserved Parking
Home Design
- Brick Veneer
Interior Spaces
- 888 Sq Ft Home
- 1-Story Property
- Open Floorplan
- Ceiling height of 9 feet or more
- Home Office
- Laminate Flooring
- City Views
Kitchen
- Electric Oven or Range
- Microwave
- Dishwasher
- Disposal
Bedrooms and Bathrooms
- 1 Bedroom
- Walk-In Closet
- 1 Full Bathroom
- Jack-and-Jill Bathroom
Laundry
- Dryer
- Washer
Schools
- Edison Elementary School
- Strive Sunnyside Middle School
- North High School
Additional Features
- Accessible Approach with Ramp
- Forced Air Heating and Cooling System
Listing and Financial Details
- Assessor Parcel Number 228317142
Community Details
Overview
- Association fees include trash, snow removal, management, utilities, maintenance structure, water/sewer, hazard insurance
- Highland Subdivision
Amenities
- Elevator
Map
Home Values in the Area
Average Home Value in this Area
Property History
| Date | Event | Price | Change | Sq Ft Price |
|---|---|---|---|---|
| 01/31/2025 01/31/25 | Sold | $434,000 | -0.2% | $489 / Sq Ft |
| 01/08/2025 01/08/25 | Pending | -- | -- | -- |
| 01/03/2025 01/03/25 | Price Changed | $435,000 | -6.5% | $490 / Sq Ft |
| 08/22/2024 08/22/24 | For Sale | $465,000 | -- | $524 / Sq Ft |
Tax History
| Year | Tax Paid | Tax Assessment Tax Assessment Total Assessment is a certain percentage of the fair market value that is determined by local assessors to be the total taxable value of land and additions on the property. | Land | Improvement |
|---|---|---|---|---|
| 2024 | $2,366 | $29,870 | $1,190 | $28,680 |
| 2023 | $2,315 | $29,870 | $1,190 | $28,680 |
| 2022 | $2,260 | $28,420 | $1,040 | $27,380 |
| 2021 | $2,181 | $29,230 | $1,070 | $28,160 |
| 2020 | $2,023 | $27,270 | $1,070 | $26,200 |
| 2019 | $1,967 | $27,270 | $1,070 | $26,200 |
| 2018 | $1,956 | $25,280 | $860 | $24,420 |
| 2017 | $1,950 | $25,280 | $860 | $24,420 |
| 2016 | $1,967 | $24,120 | $868 | $23,252 |
| 2015 | $1,884 | $24,120 | $868 | $23,252 |
| 2014 | $1,674 | $20,150 | $549 | $19,601 |
Mortgage History
| Date | Status | Loan Amount | Loan Type |
|---|---|---|---|
| Open | $412,300 | New Conventional | |
| Previous Owner | $332,500 | New Conventional | |
| Previous Owner | $180,000 | New Conventional | |
| Previous Owner | $228,300 | Purchase Money Mortgage |
Deed History
| Date | Type | Sale Price | Title Company |
|---|---|---|---|
| Special Warranty Deed | $434,000 | Land Title | |
| Warranty Deed | $350,000 | Stewart Title | |
| Warranty Deed | $250,000 | Land Title Guarantee Company | |
| Special Warranty Deed | $326,155 | Fahtco |
Similar Homes in the area
Source: IRES MLS
MLS Number: 1022989
APN: 2283-17-142
- 1521 Central St Unit 3C
- 1521 Central St Unit 2B
- 2501 15th St Unit 3F
- 2501 15th St Unit 2C
- 2506 16th St Unit 2506
- 1441 Central St Unit 211
- 1441 Central St Unit 203
- 2512 Kensing Ct
- 1643 Boulder St Unit 205
- 1643 Boulder St Unit 209
- 1643 Boulder St Unit 211
- 1735 Central St Unit 208
- 2200 W 29th Ave Unit 204
- 1711 Boulder St
- 2640 Central Ct Unit 204
- 2556 18th St
- 2901 Wyandot St Unit 8
- 2901 Wyandot St Unit 18
- 2901 Wyandot St Unit 19
- 3132 Umatilla St Unit B






