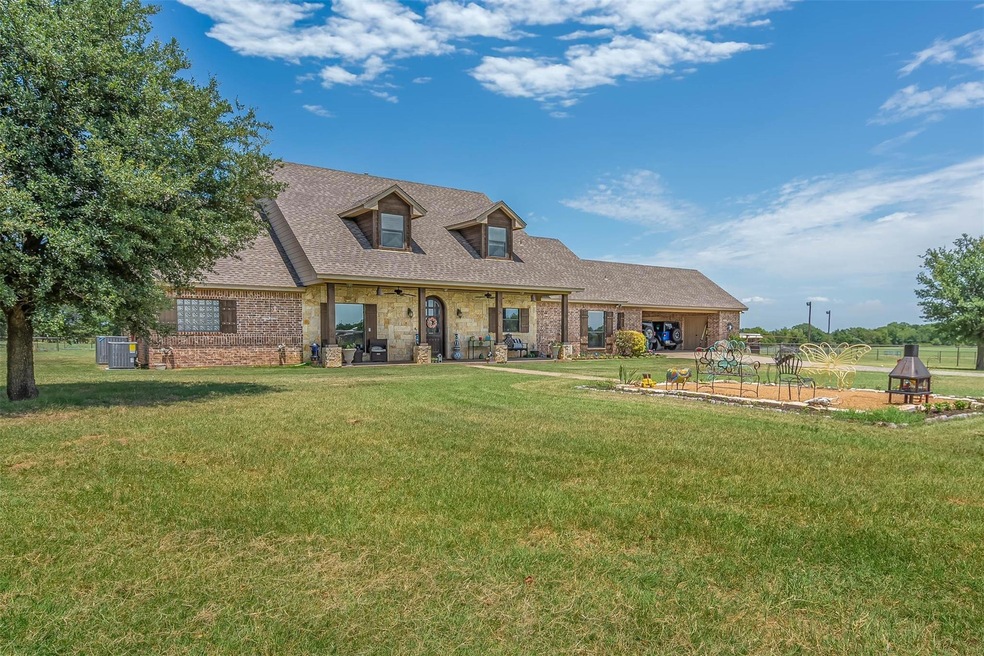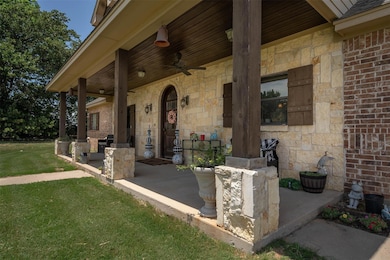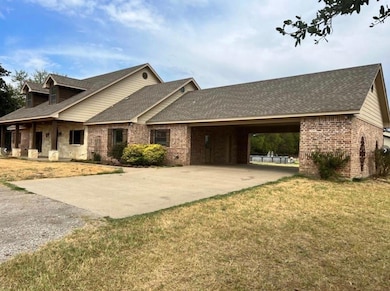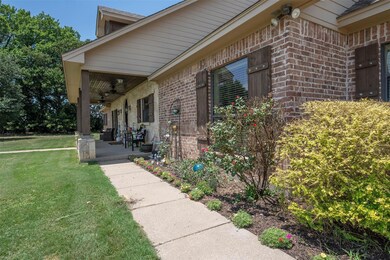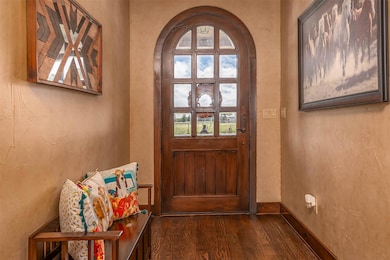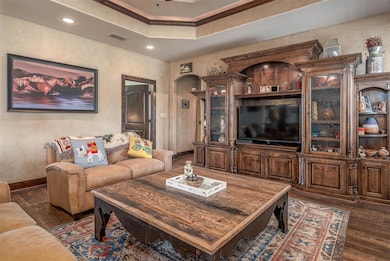1555 E Blackjack Rd Pilot Point, TX 76258
Highlights
- Barn or Stable
- Electric Gate
- Wood Flooring
- HL Brockett Elementary School Rated A-
- 2-Story Property
- Tankless Water Heater
About This Home
Welcome to your secluded paradise, gated on a private road in horse country. 5 bedrooms, 4 bath, main home with office and game room. Hand scraped wood floors, chef style kitchen with island, SS appliances, Ice maker, built in oven, gas cooktop. Stone fireplace, decorative & custom lighting. Open concept with split en suite bedrooms, 2 bedrooms upstairs with full bath and game room or second living. Spacious covered patio for relaxing or entertaining.
Barn, Apartments, Horse stalls, the fields close to the parcel on eastern side and arena are included. 6 stall horse barn with 4 12x12 stalls, tack room w AC, also includes office, game room, bathroom, & 1 bedroom apartments each with 1.5 bathrooms & laundry room. Apartments do have a separate drive & separate entry. Cross fenced with pipe, gated entry and approx. half acre arena with lights & chute.
Listing Agent
MAXWORTH REAL ESTATE GROUP LLC Brokerage Phone: 817-929-9259 License #0730520

Home Details
Home Type
- Single Family
Est. Annual Taxes
- $29,855
Year Built
- Built in 2006
Home Design
- 2-Story Property
- Shingle Roof
Interior Spaces
- 3,169 Sq Ft Home
- Wood Burning Fireplace
Kitchen
- Gas Cooktop
- Microwave
- Ice Maker
- Dishwasher
Flooring
- Wood
- Carpet
Bedrooms and Bathrooms
- 5 Bedrooms
- 4 Full Bathrooms
Parking
- 2 Parking Spaces
- 2 Carport Spaces
- Electric Gate
Schools
- Hl Brockett Elementary School
- Aubrey Middle School
- Aubrey High School
Horse Facilities and Amenities
- Horses Allowed On Property
- Barn or Stable
Utilities
- Propane
- Co-Op Water
- Tankless Water Heater
- Gas Water Heater
- Septic Tank
- Private Sewer
Additional Features
- 5.7 Acre Lot
- Outside City Limits
Listing and Financial Details
- Residential Lease
- Security Deposit $6,249
- Tenant pays for all utilities, electricity, gas, insurance, pest control, sewer, trash collection, water
- 12 Month Lease Term
- $60 Application Fee
- Legal Lot and Block 3R / A
- Assessor Parcel Number R757729
Community Details
Overview
- Blackjack Add Subdivision
Pet Policy
- Pet Deposit $500
- 2 Pets Allowed
- Non Refundable Pet Fee
- Breed Restrictions
Map
Source: North Texas Real Estate Information Systems (NTREIS)
MLS Number: 20834815
APN: R757729
- 12198 Bell Rd
- 10040 Horseshoe Nail Rd
- 1709 Edgeway Dr
- 1701 Edgeway Dr
- 1732 Meadow Crest Dr
- 1749 Meadow Crest Dr
- 1604 Edgeway Dr
- 1700 Meadow Crest Dr
- 1516 Edgeway Dr
- 1640 Meadow Crest Dr
- 1633 Meadow Crest Dr
- 1621 Meadow Crest Dr
- 2008 Sesaro Dr
- 2008 Hickory Ln
- 2101 Hickory Ln
- 2105 Hickory Ln
- 1609 Elle Ln
- 2112 Sesaro Dr
- 2116 Sesaro Dr
- 2000 Sesaro Dr
