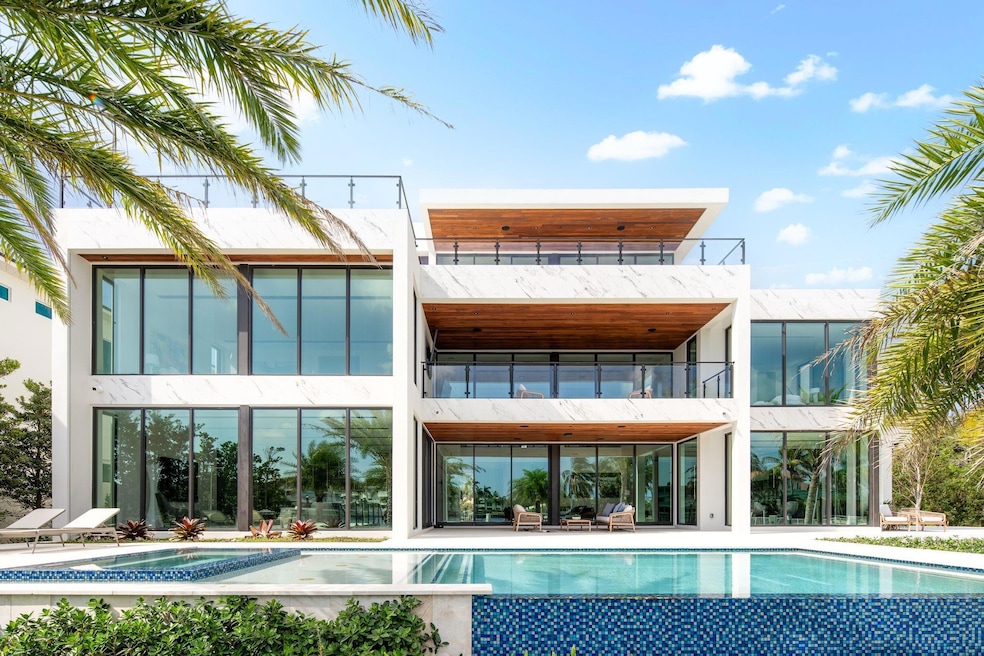1555 SE 14th Ct Deerfield Beach, FL 33441
Eastway Park NeighborhoodEstimated payment $69,882/month
Highlights
- 185 Feet of Waterfront
- Intracoastal View
- New Construction
- Property has ocean access
- Home Theater
- Private Pool
About This Home
This 3 story custom masterpiece truly has it all. The moment you step through the oversized pivot door you are greeted w/ double high ceilings & oversized glass sliders offering a picturesque view of the intracoastal. The home is perfectly situated providing breathtaking views from almost every space across all 3 floors. An elevator provides easy access and your garage has ceiling height to allow for a lift. A Control 4 system manages your full spectrum ColorBeam lights, Lutron Shades & concert quality sound inside & out. Your concrete dock offers 3 Power Pedestals & 140'+ straight to accommodate your yacht(s). A summer kitchen complete w/ smoker, ice maker, and fridge right outside your kitchen. A full-home Generac Solar system w/ 3 power banks provides further peace of mind.
Home Details
Home Type
- Single Family
Est. Annual Taxes
- $21,473
Year Built
- Built in 2024 | New Construction
Lot Details
- 0.36 Acre Lot
- 185 Feet of Waterfront
- Property fronts an intracoastal waterway
- Waterfront Tip Lot
- West Facing Home
- Fenced
- Sprinkler System
- Property is zoned RS-5
Parking
- 3 Car Attached Garage
- Garage Door Opener
- Driveway
Property Views
- Intracoastal
- Canal
Home Design
- Tri-Level Property
- Flat Roof Shape
- Built-Up Roof
Interior Spaces
- 7,420 Sq Ft Home
- Elevator
- Wet Bar
- Ceiling Fan
- Fireplace
- Sitting Room
- Formal Dining Room
- Home Theater
- Den
- Recreation Room
- Utility Room
- Impact Glass
Kitchen
- Eat-In Kitchen
- Built-In Oven
- Gas Range
- Microwave
- Ice Maker
- Dishwasher
- Kitchen Island
- Disposal
Flooring
- Marble
- Ceramic Tile
Bedrooms and Bathrooms
- 6 Bedrooms | 1 Main Level Bedroom
- Closet Cabinetry
- Dual Sinks
- Jettted Tub and Separate Shower in Primary Bathroom
Laundry
- Laundry Room
- Dryer
- Washer
Eco-Friendly Details
- Solar Power System
Pool
- Private Pool
- Spa
- Outdoor Shower
- Automatic Pool Chlorinator
- Pool Equipment or Cover
Outdoor Features
- Property has ocean access
- No Fixed Bridges
- Outdoor Grill
Schools
- Deerfield Beach Elementary And Middle School
- Deerfield Beach High School
Utilities
- Central Heating and Cooling System
- Electric Water Heater
- Cable TV Available
Listing and Financial Details
- Assessor Parcel Number 484308070160
Community Details
Overview
- Sunset East Second Sectio Subdivision
Recreation
- Pickleball Courts
- Community Playground
- Park
Map
Home Values in the Area
Average Home Value in this Area
Tax History
| Year | Tax Paid | Tax Assessment Tax Assessment Total Assessment is a certain percentage of the fair market value that is determined by local assessors to be the total taxable value of land and additions on the property. | Land | Improvement |
|---|---|---|---|---|
| 2025 | $21,473 | $1,032,580 | -- | -- |
| 2024 | $20,447 | $1,032,580 | -- | -- |
| 2023 | $20,447 | $853,380 | $0 | $0 |
| 2022 | $18,902 | $775,800 | $0 | $0 |
| 2021 | $29,869 | $1,440,000 | $631,800 | $808,200 |
| 2020 | $10,500 | $541,280 | $0 | $0 |
| 2019 | $10,319 | $529,120 | $0 | $0 |
| 2018 | $9,982 | $519,260 | $0 | $0 |
| 2017 | $9,911 | $508,580 | $0 | $0 |
| 2016 | $9,919 | $498,120 | $0 | $0 |
| 2015 | $10,170 | $494,660 | $0 | $0 |
| 2014 | $10,285 | $490,740 | $0 | $0 |
| 2013 | -- | $748,450 | $552,830 | $195,620 |
Property History
| Date | Event | Price | Change | Sq Ft Price |
|---|---|---|---|---|
| 04/04/2025 04/04/25 | For Sale | $12,200,000 | -- | $1,644 / Sq Ft |
Deed History
| Date | Type | Sale Price | Title Company |
|---|---|---|---|
| Warranty Deed | $1,600,000 | Sunbelt Title Agency | |
| Interfamily Deed Transfer | -- | All County Title Svcs Inc | |
| Warranty Deed | $282,857 | -- |
Mortgage History
| Date | Status | Loan Amount | Loan Type |
|---|---|---|---|
| Open | $3,600,000 | New Conventional | |
| Closed | $0 | New Conventional | |
| Previous Owner | $417,000 | New Conventional | |
| Previous Owner | $350,000 | Unknown | |
| Previous Owner | $400,000 | Stand Alone Refi Refinance Of Original Loan | |
| Previous Owner | $500,000 | Credit Line Revolving | |
| Previous Owner | $316,700 | Credit Line Revolving | |
| Previous Owner | $188,911 | Unknown |
Source: BeachesMLS (Greater Fort Lauderdale)
MLS Number: F10495280
APN: 48-43-08-07-0160
- 1511 SE 15th Ct Unit 102
- 1511 SE 15th Ct Unit 201
- 1536 SE 15th Ct Unit 202
- 1501 SE 15th Ct Unit 301
- 1501 SE 15th Ct Unit 402
- 1445 SE 15th Ct Unit 103
- 1198 Hillsboro Mile Unit 208W
- 1199 Hillsboro Mile Unit 119E
- 1199 Hillsboro Mile Unit 329E
- 1198 Hillsboro Mile Unit 104W
- 1199 Hillsboro Mile Unit 133
- 1199 Hillsboro Mile Unit 233E
- 1501 SE 14th St
- 1187 Hillsboro Mile Unit 4W
- 1187 Hillsboro Mile Unit 12W
- 1187 Hillsboro Mile Unit 12E
- 1180 Hillsboro Mile Unit 205-I
- 1508 SE 13th St
- 1203 Hillsboro Mile Unit 6A
- 1194 Hillsboro Mile Unit 64







