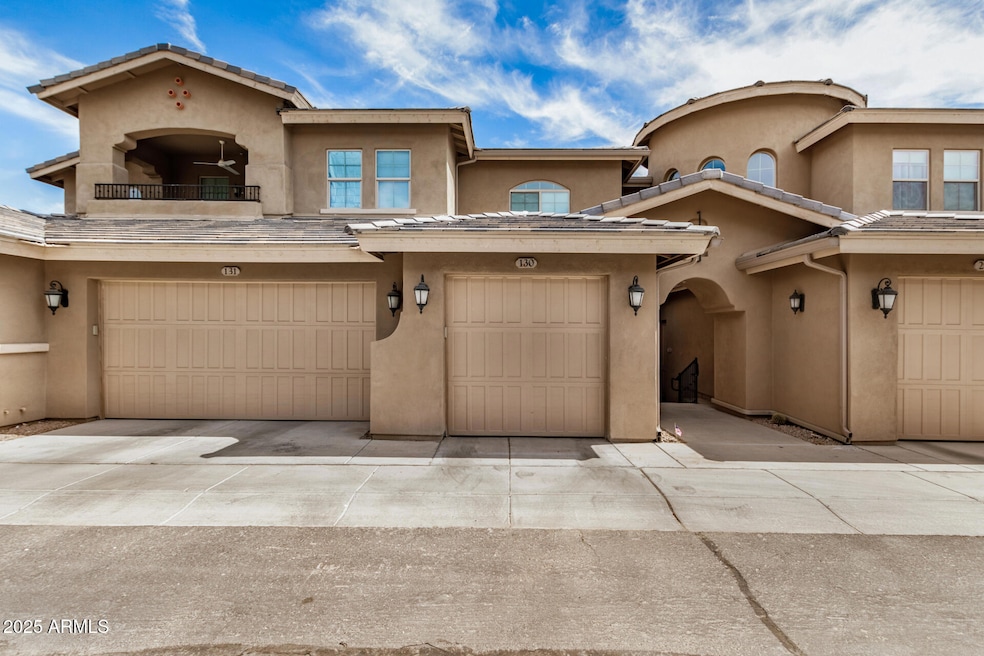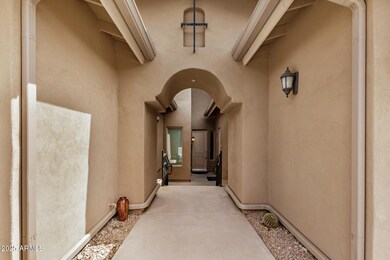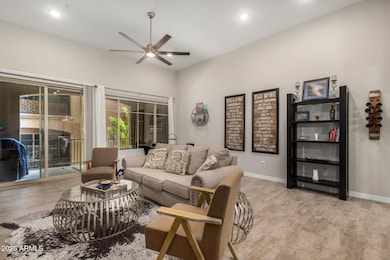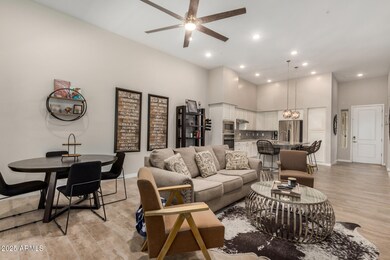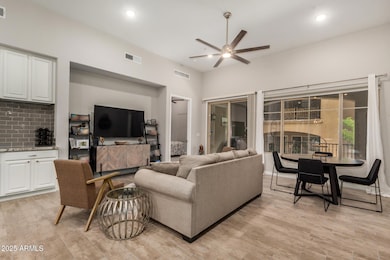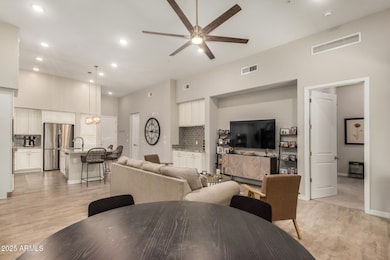
15550 S 5th Ave Unit 130 Phoenix, AZ 85045
Ahwatukee NeighborhoodEstimated payment $3,333/month
Highlights
- Fitness Center
- Clubhouse
- Community Pool
- Kyrene de los Cerritos School Rated A
- Granite Countertops
- Eat-In Kitchen
About This Home
Amazing home nestled in the Foothills Club West, located in a gated community at the base of South Mountain. This unit is on the first level and features twelve-foot ceilings throughout, creating a spacious atmosphere in the huge great room and gourmet kitchen. The kitchen boasts a large island breakfast bar with granite slab countertops, pendant lights, and an undermount sink. It is equipped with stainless GE Profile appliances, including a dishwasher, wall oven, microwave, and smooth-top cooktop. The custom tiled backsplash and under-cabinet lighting add an elegant touch. The split floor plan includes a large master suite with an impressive bathroom featuring double sinks and a spacious walk-in shower. There's also a walk-in closet that offers plenty of space for all your clothes and accessories. The second bedroom is located at the front of the home and includes a private bath, along with an inside laundry area and a private entry from the garage. The community features two resort-style pools and a heated spa, with ample seating for lounging, barbecuing, and sunbathing. The private clubhouse includes a fitness center and party facilities.
Property Details
Home Type
- Multi-Family
Est. Annual Taxes
- $2,397
Year Built
- Built in 2016
Lot Details
- 1,429 Sq Ft Lot
- Desert faces the front of the property
- Block Wall Fence
- Sprinklers on Timer
HOA Fees
- $492 Monthly HOA Fees
Parking
- 1 Car Garage
Home Design
- Property Attached
- Wood Frame Construction
- Tile Roof
- Stucco
Interior Spaces
- 1,435 Sq Ft Home
- 2-Story Property
- Double Pane Windows
- ENERGY STAR Qualified Windows with Low Emissivity
- Vinyl Clad Windows
Kitchen
- Eat-In Kitchen
- Breakfast Bar
- Built-In Microwave
- Kitchen Island
- Granite Countertops
Flooring
- Carpet
- Tile
Bedrooms and Bathrooms
- 2 Bedrooms
- Primary Bathroom is a Full Bathroom
- 2 Bathrooms
- Dual Vanity Sinks in Primary Bathroom
Location
- Unit is below another unit
Schools
- Kyrene De La Colina Elementary School
- Kyrene Altadena Middle School
- Desert Vista High School
Utilities
- Cooling Available
- Heating Available
- Water Softener
- High Speed Internet
- Cable TV Available
Listing and Financial Details
- Tax Lot 130
- Assessor Parcel Number 311-04-034
Community Details
Overview
- Association fees include sewer, pest control, ground maintenance, front yard maint, trash, water, maintenance exterior
- Aam Llc Association, Phone Number (602) 957-9191
- Built by Shea Homes
- Vantage Condominium Phase 2 Replat Subdivision
- FHA/VA Approved Complex
Amenities
- Clubhouse
- Recreation Room
Recreation
- Fitness Center
- Community Pool
- Community Spa
Map
Home Values in the Area
Average Home Value in this Area
Tax History
| Year | Tax Paid | Tax Assessment Tax Assessment Total Assessment is a certain percentage of the fair market value that is determined by local assessors to be the total taxable value of land and additions on the property. | Land | Improvement |
|---|---|---|---|---|
| 2025 | $2,397 | $23,417 | -- | -- |
| 2024 | $2,349 | $22,302 | -- | -- |
| 2023 | $2,349 | $33,470 | $6,690 | $26,780 |
| 2022 | $2,249 | $27,730 | $5,540 | $22,190 |
| 2021 | $2,307 | $26,020 | $5,200 | $20,820 |
| 2020 | $2,253 | $24,700 | $4,940 | $19,760 |
| 2019 | $2,186 | $24,270 | $4,850 | $19,420 |
| 2018 | $2,116 | $19,730 | $3,940 | $15,790 |
| 2017 | $2,028 | $21,110 | $4,220 | $16,890 |
Property History
| Date | Event | Price | Change | Sq Ft Price |
|---|---|---|---|---|
| 04/23/2025 04/23/25 | For Sale | $474,000 | +40.7% | $330 / Sq Ft |
| 09/30/2020 09/30/20 | Sold | $337,000 | -3.7% | $235 / Sq Ft |
| 08/18/2020 08/18/20 | For Sale | $350,000 | +22.8% | $244 / Sq Ft |
| 02/28/2018 02/28/18 | Sold | $285,125 | -2.4% | $199 / Sq Ft |
| 02/08/2018 02/08/18 | Pending | -- | -- | -- |
| 07/19/2017 07/19/17 | Price Changed | $292,125 | -6.4% | $204 / Sq Ft |
| 02/23/2017 02/23/17 | For Sale | $312,125 | -- | $218 / Sq Ft |
Deed History
| Date | Type | Sale Price | Title Company |
|---|---|---|---|
| Warranty Deed | $337,000 | Phoenix Title Agency Llc | |
| Special Warranty Deed | $285,125 | Fidelity National Title Agen | |
| Special Warranty Deed | -- | Fidelity National Title |
Mortgage History
| Date | Status | Loan Amount | Loan Type |
|---|---|---|---|
| Open | $301,500 | New Conventional |
Similar Homes in Phoenix, AZ
Source: Arizona Regional Multiple Listing Service (ARMLS)
MLS Number: 6855922
APN: 311-04-034
- 15550 S 5th Ave Unit 140
- 15550 S 5th Ave Unit 240
- 702 W Mountain Sky Ave
- 721 W Mountain Sky Ave
- 15825 S 1st Ave
- 16 E South Fork Dr
- 16256 S 1st St
- 16047 S 14th Dr
- 1431 W Mountain Sky Ave
- 16441 S Mountain Stone Trail
- 14628 S 4th Dr
- 9 W Glenhaven Dr
- 104 W Windsong Dr
- 15853 S 17th Dr
- 1721 W South Fork Dr
- 1532 W Glenhaven Dr
- 408 E Silverwood Dr
- 16211 S 4th St
- 16005 S 17th Ln
- 1744 W Brookwood Ct
