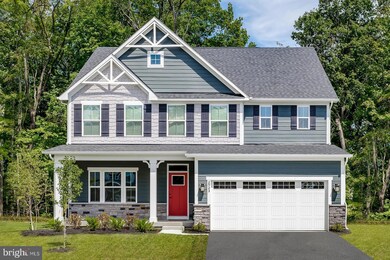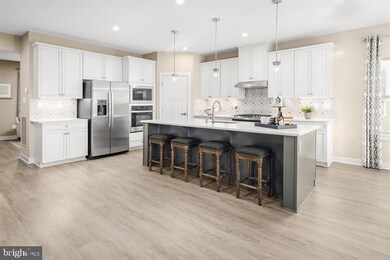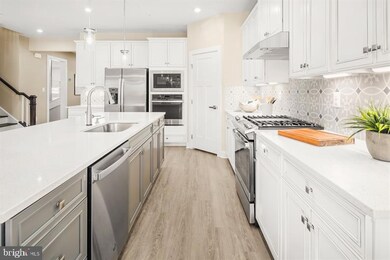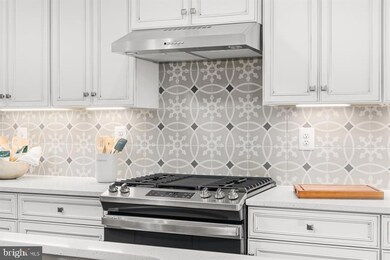
15550 Twin River Cir Unit H09 Bowie, MD 20716
South Lake NeighborhoodEstimated payment $4,810/month
Highlights
- New Construction
- Community Pool
- Tankless Water Heater
- Traditional Architecture
- 2 Car Attached Garage
- Luxury Vinyl Plank Tile Flooring
About This Home
TO BE BUILT - COLUMBIA FLOOR PLAIN
The Columbia single-family home is just as inviting as it is functional. Discover a magnificently spacious floor plan with custom flex areas. The welcoming family room effortlessly flows into the gourmet kitchen and dining area, so you never miss a moment. Add a covered porch for those warm summer nights and use the family entry to control clutter. On the second floor, 4 large bedrooms await, with the option to change one to a cozy loft for more living and entertaining space. Your luxurious owner's suite offers a walk-in closet and spa-like double vanity bath. Come home to The Columbia today.
Model is located at 904 Midbrook Lane, Bowie, MD 20716
*Pictures are representatives of the house type. Other floorplans and homesites are available.
**Homesite premium may apply
***Loan incentives available with using preferred lender
Home Details
Home Type
- Single Family
Year Built
- Built in 2024 | New Construction
Lot Details
- 8,146 Sq Ft Lot
- Property is in excellent condition
HOA Fees
- $105 Monthly HOA Fees
Parking
- 2 Car Attached Garage
- Front Facing Garage
- Garage Door Opener
Home Design
- Traditional Architecture
- Brick Exterior Construction
- Vinyl Siding
- Concrete Perimeter Foundation
Interior Spaces
- Property has 3 Levels
Kitchen
- Built-In Microwave
- ENERGY STAR Qualified Refrigerator
- ENERGY STAR Qualified Dishwasher
- Disposal
Flooring
- Carpet
- Luxury Vinyl Plank Tile
Bedrooms and Bathrooms
- 4 Bedrooms
Finished Basement
- Sump Pump
- Basement Windows
Schools
- Benjamin Tasker Middle School
- Bowie High School
Utilities
- Forced Air Heating and Cooling System
- Tankless Water Heater
Listing and Financial Details
- Tax Lot WANSUH09
Community Details
Overview
- Built by RYAN HOMES
- Southlake Subdivision, Columbia Floorplan
Recreation
- Community Pool
Map
Home Values in the Area
Average Home Value in this Area
Property History
| Date | Event | Price | Change | Sq Ft Price |
|---|---|---|---|---|
| 11/08/2024 11/08/24 | Pending | -- | -- | -- |
| 10/19/2024 10/19/24 | For Sale | $714,990 | -- | $228 / Sq Ft |
Similar Homes in Bowie, MD
Source: Bright MLS
MLS Number: MDPG2129836
- 15554 Twin River Cir Unit H010
- 15556 Twin River Cir Unit H011
- 15549 Twin River Cir Unit H41
- 15551 Twin River Cir Unit H042
- 15544 Twin River Cir Unit H6
- 15555 Twin River Cir Unit H043 BALLINGER
- 15561 Twin River Cir Unit H044
- 15609 Rockburn Way Unit H050
- 15611 Rockburn Way Unit H51
- 15603 Rockburn Way Unit H47
- 15613 Rockburn Way Unit H52
- 15562 Twin River Cir Unit H014
- 15615 Rockburn Way Unit H053
- 15564 Twin River Cir Unit H015
- 15601 Rockburn Way Unit H046
- 15619 Rockburn Way Unit QMI H55
- 15581 Twin River Cir
- 805 Quail Creek Place
- 15574 Twin River Cir Unit H020
- 425 Meadow Creek Dr






