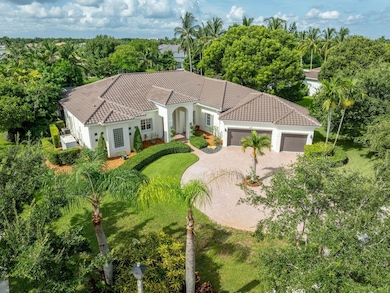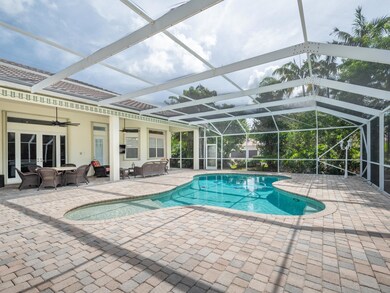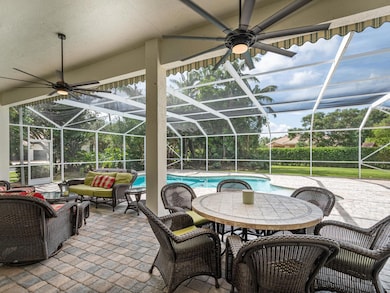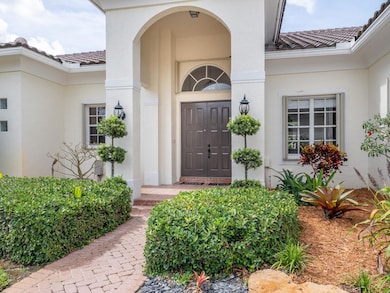
15554 SW 16th St Weston, FL 33326
Oak Hill Village NeighborhoodHighlights
- Horses Allowed in Community
- Heated Pool
- Vaulted Ceiling
- Country Isles Elementary School Rated A-
- Gated Community
- Wood Flooring
About This Home
As of August 2024Captivating Estate home on builders acre located in Gated Community of Highland Ranch Estates. 4 bedrooms plus 5 1/2 baths plus custom executive home office plus oversized pool with huge entertaining patio. New roof. New Kitchen loaded with high end appliances. New Floors. Modern open floor plan that has the perfect layout. Custom bar. Pool cabana bath. 3 car garage with impressive brick pavered circular driveway. Grand Master Bedroom is impressive with coffered ceilings & sitting area. Secondary bedrooms are large & includes one in-suite. High Ceiling heights throughout give off a stately feel. The backyard keeps going & going. Enough room for playground, basketball court, & more. Striking curb appeal. Can't beat the location with A plus schools, Restaurants, and shopping close by.
Home Details
Home Type
- Single Family
Est. Annual Taxes
- $12,191
Year Built
- Built in 2001
Lot Details
- North Facing Home
- Sprinkler System
HOA Fees
- $311 Monthly HOA Fees
Parking
- 3 Car Attached Garage
- Garage Door Opener
- Circular Driveway
Home Design
- Barrel Roof Shape
- Spanish Tile Roof
Interior Spaces
- 3,641 Sq Ft Home
- 1-Story Property
- Wet Bar
- Central Vacuum
- Built-In Features
- Vaulted Ceiling
- Family Room
- Sitting Room
- Formal Dining Room
- Den
- Utility Room
- Garden Views
- Attic
Kitchen
- Breakfast Area or Nook
- Electric Range
- Microwave
- Dishwasher
- Disposal
Flooring
- Wood
- Tile
Bedrooms and Bathrooms
- 5 Main Level Bedrooms
- Split Bedroom Floorplan
- Closet Cabinetry
- Walk-In Closet
- Bidet
- Separate Shower in Primary Bathroom
Laundry
- Laundry Room
- Dryer
- Washer
Home Security
- Hurricane or Storm Shutters
- Fire and Smoke Detector
Pool
- Heated Pool
- Screen Enclosure
Utilities
- Central Heating and Cooling System
- Electric Water Heater
- Cable TV Available
Listing and Financial Details
- Assessor Parcel Number 504016050760
Community Details
Overview
- Association fees include common area maintenance, security
- Highland Ranch Estates Subdivision, Lorrain Floorplan
Recreation
- Horses Allowed in Community
Security
- Gated Community
Map
Home Values in the Area
Average Home Value in this Area
Property History
| Date | Event | Price | Change | Sq Ft Price |
|---|---|---|---|---|
| 08/30/2024 08/30/24 | Sold | $1,399,000 | 0.0% | $384 / Sq Ft |
| 08/02/2024 08/02/24 | For Sale | $1,399,000 | +127.5% | $384 / Sq Ft |
| 03/27/2012 03/27/12 | Sold | $615,000 | 0.0% | $173 / Sq Ft |
| 02/11/2012 02/11/12 | Pending | -- | -- | -- |
| 11/14/2011 11/14/11 | For Sale | $615,000 | -- | $173 / Sq Ft |
Tax History
| Year | Tax Paid | Tax Assessment Tax Assessment Total Assessment is a certain percentage of the fair market value that is determined by local assessors to be the total taxable value of land and additions on the property. | Land | Improvement |
|---|---|---|---|---|
| 2025 | $12,428 | $1,264,480 | $155,160 | $1,109,320 |
| 2024 | $12,191 | $1,264,480 | $155,160 | $1,109,320 |
| 2023 | $12,191 | $608,770 | $0 | $0 |
| 2022 | $11,531 | $591,040 | $0 | $0 |
| 2021 | $11,195 | $573,830 | $0 | $0 |
| 2020 | $11,071 | $565,910 | $0 | $0 |
| 2019 | $10,799 | $553,190 | $0 | $0 |
| 2018 | $10,489 | $542,880 | $0 | $0 |
| 2017 | $10,320 | $531,720 | $0 | $0 |
| 2016 | $10,253 | $520,790 | $0 | $0 |
| 2015 | $10,495 | $517,170 | $0 | $0 |
| 2014 | $10,620 | $513,070 | $0 | $0 |
| 2013 | -- | $541,200 | $110,160 | $431,040 |
Mortgage History
| Date | Status | Loan Amount | Loan Type |
|---|---|---|---|
| Open | $1,329,050 | New Conventional | |
| Previous Owner | $415,000 | New Conventional |
Deed History
| Date | Type | Sale Price | Title Company |
|---|---|---|---|
| Warranty Deed | $1,399,000 | Supreme Title | |
| Warranty Deed | $615,000 | Attorney | |
| Deed | $445,000 | -- |
Similar Homes in Weston, FL
Source: BeachesMLS (Greater Fort Lauderdale)
MLS Number: F10454042
APN: 50-40-16-05-0760
- 15093 SW 16th St
- 1483 SW 150th Terrace
- 15250 SW 20th St
- 1341 SW 151st Way
- 14991 SW 20th St
- 14851 SW 21st St
- 14755 SW 18th Ct
- 837 SW 159th Terrace
- 790 S Wind Cir
- 1820 N Corporate Lakes Blvd
- 931 SW 150th Ave
- 1438 Springside Dr
- 736 SW 158th Terrace
- 735 SW 158th Terrace
- 1430 Cottonwood Cir
- 1405 Cottonwood Cir Unit 1001
- 1568 Springside Dr Unit 1568
- 1372 Cottonwood Cir
- 14463 SW 16th Ct
- 705 SW 148th Ave Unit 210






