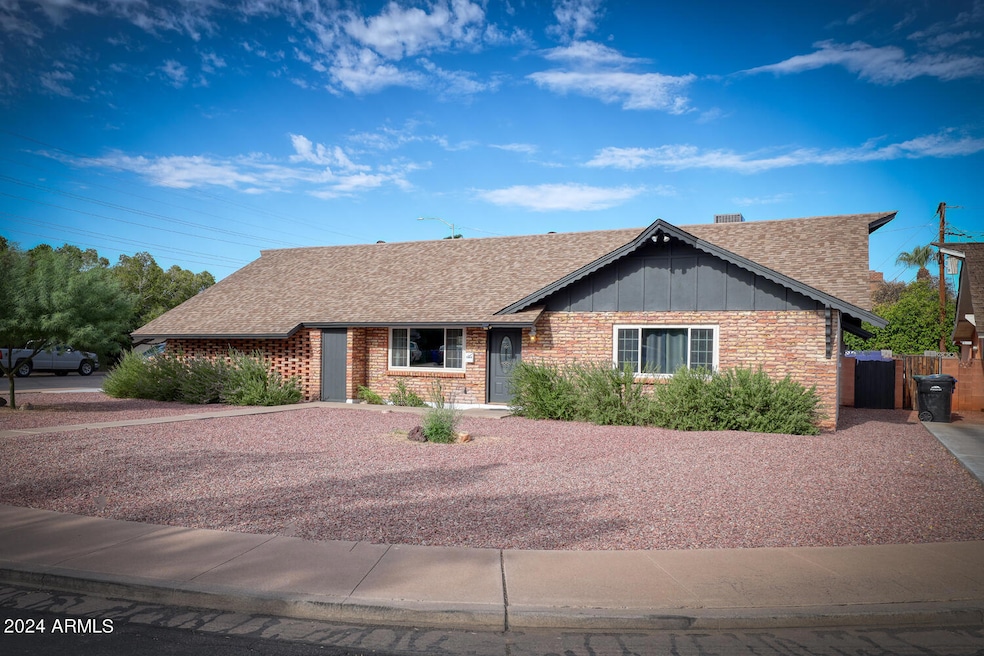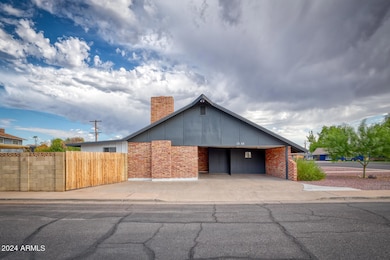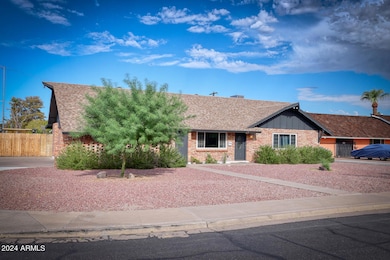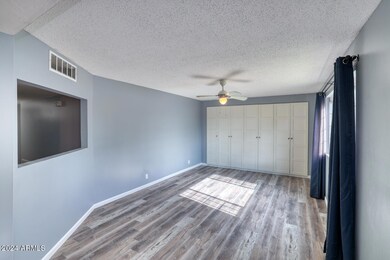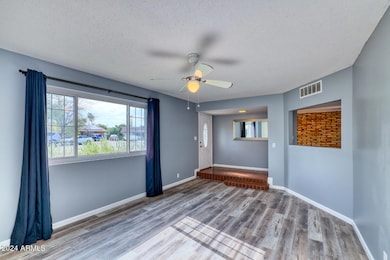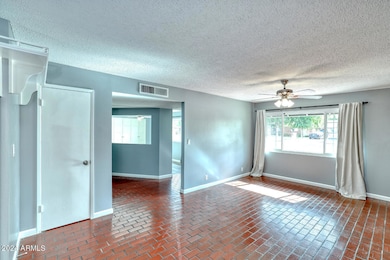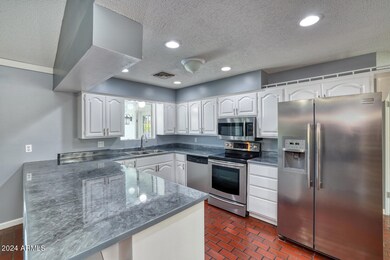
1556 E Dover Cir Unit 2 Mesa, AZ 85203
Mesa Patios NeighborhoodEstimated payment $2,899/month
Highlights
- Transportation Service
- Private Pool
- Mountain View
- Franklin at Brimhall Elementary School Rated A
- RV Gated
- Vaulted Ceiling
About This Home
Come see this beautiful 3-bedroom 2-bathroom home with a diving pool in the heart of Mesa. This home is in a NON-HOA neighborhood and is nicely updated, unique, and move in ready. As you enter the home there is polished brick flooring in the walkways, kitchen, and dining areas. There is a sunken living room with custom built-in cabinets and a picture window. The large dining room is perfect for family dinners. The nice, updated kitchen has white cabinets, lots of counter space, stainless steel appliances, and looks over into the great room so that you can be part of the entertainment. The great room has new vinyl flooring, a nice fireplace, exposed wood beams, vaulted ceilings, and lots of room for family and friends to gather. The primary bedroom also has new luxury vinyl flooring and an ensuite complete with dual closets, tile shower, and an updated vanity. There is a direct exit to the back patio and pool. The hall bathroom is nicely updated with a new vanity and tile tub/shower combo. The other two bedrooms are good-sized and have new LVP flooring. Enjoy the great Arizona weather on your back patio and yard. There is a nice diving pool, perfect for those hot summers. Don't miss the Gazebo and RV gate and grass area for kids and pets to play. The laundry room is just off the great room and has extra storage and a folding table. This home is close to great schools, shopping, freeways, parks, and much more. It is a must see. Call today.
Home Details
Home Type
- Single Family
Est. Annual Taxes
- $1,371
Year Built
- Built in 1963
Lot Details
- 9,090 Sq Ft Lot
- Desert faces the front of the property
- Cul-De-Sac
- Block Wall Fence
- Corner Lot
- Front and Back Yard Sprinklers
- Sprinklers on Timer
- Grass Covered Lot
Home Design
- Brick Exterior Construction
- Composition Roof
Interior Spaces
- 1,982 Sq Ft Home
- 1-Story Property
- Vaulted Ceiling
- Double Pane Windows
- Vinyl Clad Windows
- Family Room with Fireplace
- Mountain Views
- Washer and Dryer Hookup
Kitchen
- Kitchen Updated in 2023
- Breakfast Bar
- Built-In Microwave
- Laminate Countertops
Flooring
- Floors Updated in 2024
- Laminate
- Tile
Bedrooms and Bathrooms
- 3 Bedrooms
- Bathroom Updated in 2023
- 2 Bathrooms
Parking
- 2 Carport Spaces
- Side or Rear Entrance to Parking
- RV Gated
Pool
- Private Pool
- Diving Board
Location
- Property is near a bus stop
Schools
- Michael T. Hughes Elementary School
- Kino Junior High School
- Mountain View High School
Utilities
- Cooling Available
- Heating Available
- High Speed Internet
- Cable TV Available
Listing and Financial Details
- Tax Lot 76
- Assessor Parcel Number 137-36-018-A
Community Details
Overview
- No Home Owners Association
- Association fees include no fees
- Palm Gardens Of Mesa 2 Subdivision
Amenities
- Transportation Service
Recreation
- Community Playground
Map
Home Values in the Area
Average Home Value in this Area
Tax History
| Year | Tax Paid | Tax Assessment Tax Assessment Total Assessment is a certain percentage of the fair market value that is determined by local assessors to be the total taxable value of land and additions on the property. | Land | Improvement |
|---|---|---|---|---|
| 2025 | $1,371 | $16,518 | -- | -- |
| 2024 | $1,387 | $15,732 | -- | -- |
| 2023 | $1,387 | $32,260 | $6,450 | $25,810 |
| 2022 | $1,356 | $24,430 | $4,880 | $19,550 |
| 2021 | $1,393 | $22,730 | $4,540 | $18,190 |
| 2020 | $1,375 | $21,620 | $4,320 | $17,300 |
| 2019 | $1,274 | $19,870 | $3,970 | $15,900 |
| 2018 | $1,216 | $17,920 | $3,580 | $14,340 |
| 2017 | $1,178 | $16,910 | $3,380 | $13,530 |
| 2016 | $1,157 | $13,400 | $2,680 | $10,720 |
| 2015 | $1,092 | $13,970 | $2,790 | $11,180 |
Property History
| Date | Event | Price | Change | Sq Ft Price |
|---|---|---|---|---|
| 03/27/2025 03/27/25 | For Sale | $499,900 | +141.5% | $252 / Sq Ft |
| 07/16/2015 07/16/15 | Sold | $207,000 | -1.0% | $104 / Sq Ft |
| 05/27/2015 05/27/15 | Price Changed | $209,000 | -2.3% | $105 / Sq Ft |
| 05/08/2015 05/08/15 | For Sale | $214,000 | -- | $107 / Sq Ft |
Deed History
| Date | Type | Sale Price | Title Company |
|---|---|---|---|
| Warranty Deed | $207,000 | First Arizona Title Agency | |
| Interfamily Deed Transfer | -- | None Available | |
| Interfamily Deed Transfer | -- | Fidelity Natl Title Agency I | |
| Warranty Deed | $85,000 | Fidelity Natl Title Ins Co | |
| Interfamily Deed Transfer | -- | Fidelity Natl Title Ins Co | |
| Special Warranty Deed | $122,900 | Fidelity Natl Title Ins Co | |
| Trustee Deed | $170,000 | First American Title | |
| Warranty Deed | $270,000 | Fidelity National Title | |
| Quit Claim Deed | -- | None Available | |
| Warranty Deed | $256,900 | Arizona Title Agency Inc | |
| Cash Sale Deed | $129,900 | Arizona Title Agency Inc | |
| Warranty Deed | $113,000 | Chicago Title Insurance Co | |
| Joint Tenancy Deed | $82,000 | Chicago Title Insurance Co |
Mortgage History
| Date | Status | Loan Amount | Loan Type |
|---|---|---|---|
| Open | $194,000 | New Conventional | |
| Closed | $203,250 | FHA | |
| Previous Owner | $110,000 | New Conventional | |
| Previous Owner | $82,845 | FHA | |
| Previous Owner | $82,845 | FHA | |
| Previous Owner | $116,750 | Purchase Money Mortgage | |
| Previous Owner | $216,000 | Purchase Money Mortgage | |
| Previous Owner | $68,090 | Unknown | |
| Previous Owner | $197,500 | Unknown | |
| Previous Owner | $112,781 | New Conventional | |
| Previous Owner | $79,500 | New Conventional |
Similar Homes in Mesa, AZ
Source: Arizona Regional Multiple Listing Service (ARMLS)
MLS Number: 6841626
APN: 137-36-018A
- 731 N Oracle
- 505 N Williams
- 1436 E Downing St
- 1550 E University Dr Unit O-2
- 1257 E Dartmouth St
- 1344 E Ellis Cir
- 323 N Hunt Dr E
- 866 N Forest --
- 1520 E Elmwood Cir
- 255 N Hunt Dr E
- 623 N Parsell
- 1143 E 7th St
- 520 N Stapley Dr Unit 181
- 520 N Stapley Dr Unit 123
- 520 N Stapley Dr Unit 286
- 520 N Stapley Dr Unit 290
- 1307 E Encanto St
- 919 N Stapley Dr Unit N
- 715 N Gilbert Rd
- 1109 E 8th St
