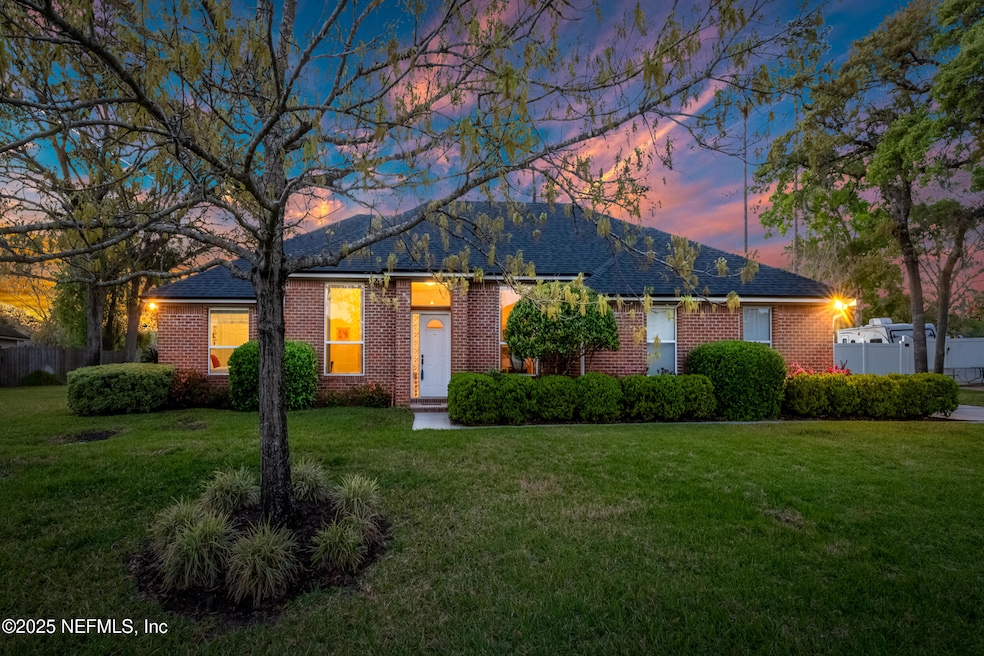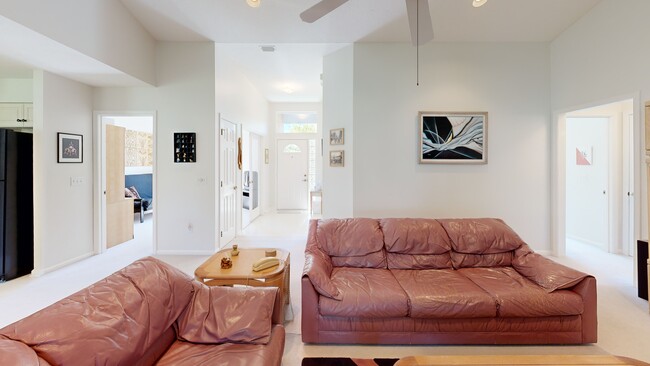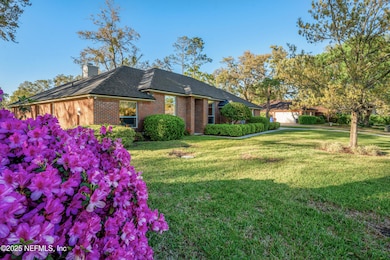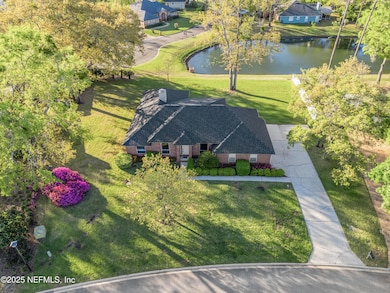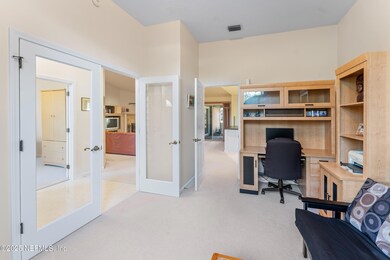
1556 Greenridge Cir W Saint Johns, FL 32259
Estimated payment $2,845/month
Highlights
- Very Popular Property
- Lake View
- Vaulted Ceiling
- Cunningham Creek Elementary School Rated A
- Open Floorplan
- Traditional Architecture
About This Home
MS CLEAN LIVES HERE! I challenge you to find a more immaculate home than this one...they are RARE! Lovely ALL BRICK home on almost half an acre with a pond view and PLENTY OF SPACE BETWEEN HOMES. NEW ROOF in 2025 with extended transferrable warranty (a $25,000 upgrade). This Custom built home is rock solid and NO CDD fees. Mature trees and landscaping really set this apart. Oversized side entry garage w.18' door & tub sink. The formal rooms have been enclosed; one currently used as a bedroom and the other as an office; so two flex spaces. 10 ft ceilings in some rooms and ALL bedrooms have tray ceilings. The owners suite has 2 WIC and a slider to the 12x20 screened in patio; all overlooking the lake. These hand troweled ceilings are hard to find. Hardiboard chimney on the oversized woodburning fireplace. The white kitchen has an appliance garage and pull out lower shelves, plus a built in desk area. CARPET HAS NEVER BEEN WALKED ON WITH SHOES. Conventionally framed, tile to and on ceilings in both showers, 18' garage door (extra wide), garage is insulated, service door out of garage, UV light in AC unit, 15 seer air handler installed in 2016 with 10 yr warranty. Lots of extra can lights and termite bond that is transferrable. Full irrigation with separate meter (big water savings and JEA does not offer them anymore). Prewired for a pool.
Home Details
Home Type
- Single Family
Est. Annual Taxes
- $1,995
Year Built
- Built in 1992
Lot Details
- 0.39 Acre Lot
- Front and Back Yard Sprinklers
HOA Fees
- $29 Monthly HOA Fees
Parking
- 2 Car Attached Garage
- Garage Door Opener
Home Design
- Traditional Architecture
- Wood Frame Construction
- Shingle Roof
Interior Spaces
- 1,947 Sq Ft Home
- 1-Story Property
- Open Floorplan
- Vaulted Ceiling
- Ceiling Fan
- Wood Burning Fireplace
- Entrance Foyer
- Screened Porch
- Lake Views
- Washer and Electric Dryer Hookup
Kitchen
- Eat-In Kitchen
- Breakfast Bar
- Electric Range
- Dishwasher
Flooring
- Carpet
- Vinyl
Bedrooms and Bathrooms
- 3 Bedrooms
- Split Bedroom Floorplan
- Dual Closets
- Walk-In Closet
- 2 Full Bathrooms
- Bathtub With Separate Shower Stall
Utilities
- Central Heating and Cooling System
- Heat Pump System
Community Details
- Greenridge Subdivision
Listing and Financial Details
- Assessor Parcel Number 0105440470
Map
Home Values in the Area
Average Home Value in this Area
Tax History
| Year | Tax Paid | Tax Assessment Tax Assessment Total Assessment is a certain percentage of the fair market value that is determined by local assessors to be the total taxable value of land and additions on the property. | Land | Improvement |
|---|---|---|---|---|
| 2024 | $1,952 | $178,274 | -- | -- |
| 2023 | $1,952 | $173,082 | $0 | $0 |
| 2022 | $1,884 | $168,041 | $0 | $0 |
| 2021 | $1,864 | $163,147 | $0 | $0 |
| 2020 | $1,855 | $160,894 | $0 | $0 |
| 2019 | $1,881 | $157,277 | $0 | $0 |
| 2018 | $1,853 | $154,344 | $0 | $0 |
| 2017 | $1,842 | $151,169 | $0 | $0 |
| 2016 | $1,839 | $152,502 | $0 | $0 |
| 2015 | $1,866 | $151,442 | $0 | $0 |
| 2014 | $1,870 | $150,240 | $0 | $0 |
Property History
| Date | Event | Price | Change | Sq Ft Price |
|---|---|---|---|---|
| 03/18/2025 03/18/25 | For Sale | $474,900 | -- | $244 / Sq Ft |
Deed History
| Date | Type | Sale Price | Title Company |
|---|---|---|---|
| Quit Claim Deed | -- | None Available |
About the Listing Agent

When you choose The Dana Hancock Team to handle your real estate needs, you get personal service, expert advice and real hometown warmth. We know this city and surrounding areas inside and out, we know real estate upside down and sideways and we will always keep you going in the right direction. We listen to your needs, we honor your opinion and we always respect your budget. That means when you deal with The Dana Hancock Team, you are dealing with a down-to-earth group of seasoned
Dana's Other Listings
Source: realMLS (Northeast Florida Multiple Listing Service)
MLS Number: 2076330
APN: 010544-0470
- 1552 Greenridge Cir W
- 1764 Heatherwood Dr
- 540 Roberts Rd
- 1285 Scott Rd
- 135 Lige Branch Ln
- 1495 Mallard Landing Blvd
- 1700 Southcreek Dr
- 1705 Southcreek Dr
- 0 Lee Rd Unit 2057637
- 1420 Lee Rd
- 1153 Dover Dr
- 113 Holly Berry Ln
- 1200 Edgewater Dr
- 148 Village Green Ave
- 1767 Southpoint Cove
- 1595 Scott Rd
- 1128 Mill Creek Dr
- 1124 Mill Creek Dr
- 1580 Pitch Pine Ave
- 200 Nottingham Dr W
