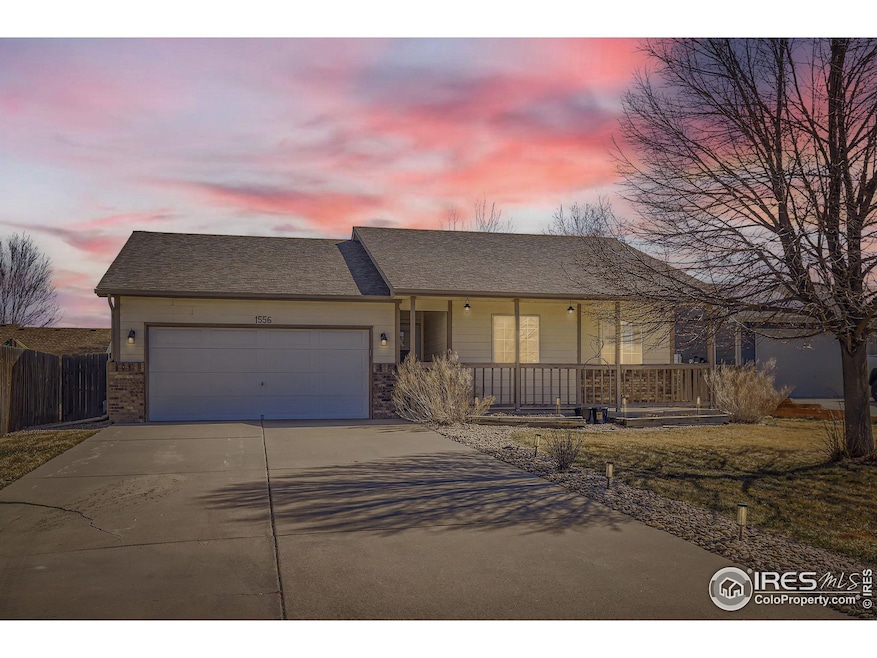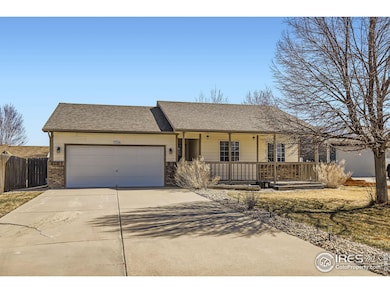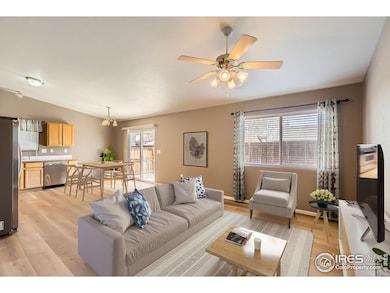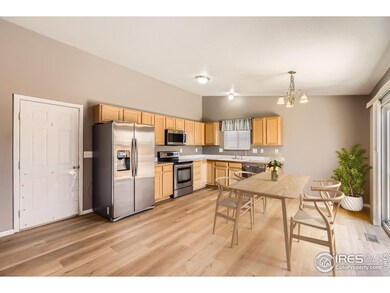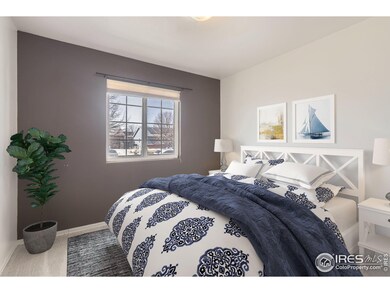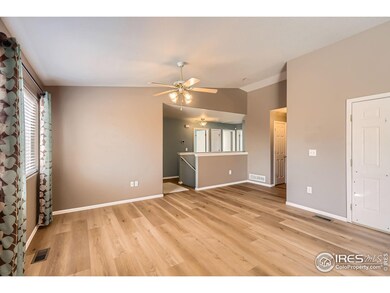
1556 S Frances Ave Milliken, CO 80543
Estimated payment $2,735/month
Highlights
- Open Floorplan
- Home Office
- 2 Car Attached Garage
- Cathedral Ceiling
- Cul-De-Sac
- Eat-In Kitchen
About This Home
Nestled at the end of a quiet cul-de-sac next to open space in Centennial Farms, this beautifully updated ranch home offers comfort and an unbeatable location. The main floor boasts new LVT flooring throughout the open-concept living room and kitchen, where vaulted ceilings enhance the sense of space. The kitchen features stainless steel appliances, perfect for modern convenience. New carpet has been installed in all bedrooms, and the full bath has been refreshed with a new sub-floor and LVT flooring. The finished basement, complete with egress windows, provides additional living space with a spacious family room, a full bath, and a dedicated laundry room with a washer and dryer. A versatile bonus room offers the ideal setting for a home office or hobby space. Additional highlights include owned solar panels, mineral rights, central AC, and a welcoming covered front porch. Outside, the fenced yard features a patio, a dog run, and garden beds, creating a perfect retreat for relaxation and outdoor enjoyment. This home is a rare find, offering privacy in a desirable neighborhood. This is the perfect place to call home!
Home Details
Home Type
- Single Family
Est. Annual Taxes
- $2,445
Year Built
- Built in 2002
Lot Details
- 7,040 Sq Ft Lot
- Open Space
- Cul-De-Sac
- Fenced
- Sprinkler System
HOA Fees
- $25 Monthly HOA Fees
Parking
- 2 Car Attached Garage
Home Design
- Wood Frame Construction
- Composition Roof
Interior Spaces
- 2,150 Sq Ft Home
- 1-Story Property
- Open Floorplan
- Cathedral Ceiling
- Ceiling Fan
- Family Room
- Home Office
Kitchen
- Eat-In Kitchen
- Electric Oven or Range
- Microwave
- Dishwasher
Flooring
- Carpet
- Luxury Vinyl Tile
Bedrooms and Bathrooms
- 3 Bedrooms
- 2 Full Bathrooms
Laundry
- Dryer
- Washer
Basement
- Basement Fills Entire Space Under The House
- Laundry in Basement
Schools
- Milliken Elementary And Middle School
- Roosevelt High School
Additional Features
- Patio
- Mineral Rights
- Forced Air Heating and Cooling System
Community Details
- Centennial Farms Sub Subdivision
Listing and Financial Details
- Assessor Parcel Number R0078901
Map
Home Values in the Area
Average Home Value in this Area
Tax History
| Year | Tax Paid | Tax Assessment Tax Assessment Total Assessment is a certain percentage of the fair market value that is determined by local assessors to be the total taxable value of land and additions on the property. | Land | Improvement |
|---|---|---|---|---|
| 2024 | $2,488 | $27,710 | $5,360 | $22,350 |
| 2023 | $2,488 | $27,970 | $5,410 | $22,560 |
| 2022 | $2,609 | $21,760 | $4,380 | $17,380 |
| 2021 | $2,835 | $22,380 | $4,500 | $17,880 |
| 2020 | $2,528 | $20,420 | $3,930 | $16,490 |
| 2019 | $2,006 | $20,420 | $3,930 | $16,490 |
| 2018 | $1,735 | $17,140 | $3,310 | $13,830 |
| 2017 | $1,717 | $17,140 | $3,310 | $13,830 |
| 2016 | $1,512 | $14,900 | $1,990 | $12,910 |
| 2015 | $1,525 | $14,900 | $1,990 | $12,910 |
| 2014 | $1,161 | $10,220 | $1,190 | $9,030 |
Property History
| Date | Event | Price | Change | Sq Ft Price |
|---|---|---|---|---|
| 04/14/2025 04/14/25 | Pending | -- | -- | -- |
| 03/31/2025 03/31/25 | Price Changed | $449,900 | -2.2% | $209 / Sq Ft |
| 03/19/2025 03/19/25 | For Sale | $460,000 | +179.0% | $214 / Sq Ft |
| 01/28/2019 01/28/19 | Off Market | $164,900 | -- | -- |
| 12/04/2012 12/04/12 | Sold | $164,900 | 0.0% | $80 / Sq Ft |
| 11/04/2012 11/04/12 | Pending | -- | -- | -- |
| 10/23/2012 10/23/12 | For Sale | $164,900 | -- | $80 / Sq Ft |
Deed History
| Date | Type | Sale Price | Title Company |
|---|---|---|---|
| Quit Claim Deed | -- | First American Title | |
| Warranty Deed | $164,900 | Stewart Title | |
| Interfamily Deed Transfer | -- | -- | |
| Warranty Deed | $156,900 | -- |
Mortgage History
| Date | Status | Loan Amount | Loan Type |
|---|---|---|---|
| Open | $59,000 | New Conventional | |
| Open | $243,000 | No Value Available | |
| Closed | $240,000 | New Conventional | |
| Closed | $236,000 | New Conventional | |
| Closed | $232,000 | New Conventional | |
| Previous Owner | $176,250 | New Conventional | |
| Previous Owner | $175,950 | FHA | |
| Previous Owner | $159,128 | FHA | |
| Previous Owner | $131,464 | New Conventional | |
| Previous Owner | $136,000 | Unknown | |
| Previous Owner | $17,000 | Stand Alone Second | |
| Previous Owner | $19,702 | Stand Alone Second | |
| Previous Owner | $132,000 | Stand Alone Refi Refinance Of Original Loan | |
| Previous Owner | $148,000 | FHA | |
| Previous Owner | $115,000 | Construction | |
| Closed | $16,500 | No Value Available |
Similar Homes in Milliken, CO
Source: IRES MLS
MLS Number: 1028653
APN: R0078901
- 1393 S Harvester Dr
- 1485 S Lotus Dr
- 1440 S Lotus Dr
- 1033 Traildust Dr
- 1415 S Sunfield Dr
- 1480 Sunfield Dr
- 1505 S Gardenia Dr
- 1475 S Gardenia Dr
- 1465 S Gardenia Dr
- 1460 S Gardenia Dr
- 1455 S Gardenia Dr
- 1450 S Gardenia Dr
- 2089 Wagon Train Dr
- 729 S Depot Dr
- 81 Mountain Ash Ct
- 220 E Ilex St
- 848 Depot Dr
- 707 S Prairie Dr
- 207 S Dorothy Ave
- 280 E Hawthorne St
