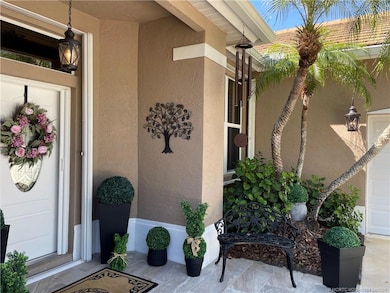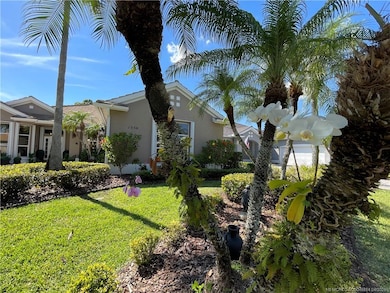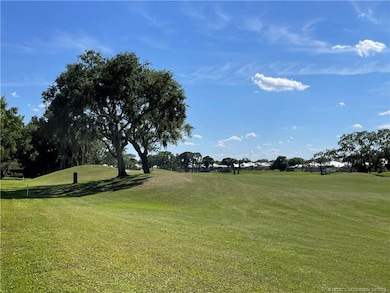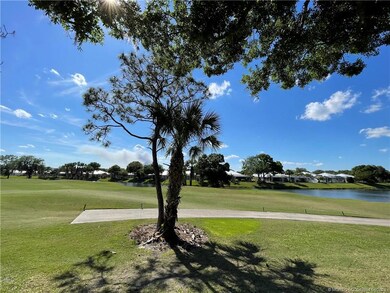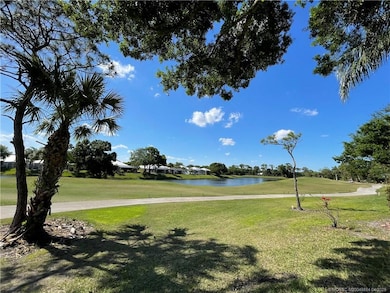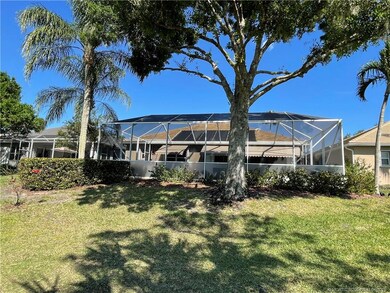
1556 SW Monarch Club Dr Palm City, FL 34990
Estimated payment $4,970/month
Highlights
- Lake Front
- Screened Pool
- Wood Flooring
- Bessey Creek Elementary School Rated A-
- Gated with Attendant
- High Ceiling
About This Home
Put this impeccable gorgeous home on the top of your list! 3rd fairway & lake views. Hardwood floors throughout! High end decorator touches added @ $200,000 value all @ 3 yrs old! New kitchen appliances w/granite countertops & custom pantry doors. Custom grass cloth vertical shades on triple LR & main bedroom sliders & window. Plantation shutters & crown moulding. Trex flooring/pavers/auto sunshades on lanai. A/C & air ducts replaced, HWH, garage door, all appliances, fans & recessed lighting. Guest BR has an en-suite bath w/ granite countertops & tub/shower. Resort style solar heated pool & lanai. New pool pump! Accordion storm shutters. OX floor in garage. Monarch CC offers championship golf course, Har Tru lighted tennis courts, Jr. Olympic Pool & spa, formal dining, casual grill, fitness studio w/personal trainer & outside patio w/seating & fire bowls. Membership not mandatory but required to use amenities. Capital contribution fee is due at closing equal to 2 months HOA fee.
Listing Agent
Monarch Realty Group LLC Brokerage Phone: 772-485-5222 License #3105200
Co-Listing Agent
Monarch Realty Group LLC Brokerage Phone: 772-485-5222 License #3373044
Home Details
Home Type
- Single Family
Est. Annual Taxes
- $7,198
Year Built
- Built in 1997
Lot Details
- 7,841 Sq Ft Lot
- Lake Front
- Sprinkler System
HOA Fees
- $546 Monthly HOA Fees
Property Views
- Lake
- Golf Course
Home Design
- Tile Roof
- Concrete Roof
- Concrete Siding
- Block Exterior
Interior Spaces
- 1,793 Sq Ft Home
- 1-Story Property
- High Ceiling
- Shutters
- French Doors
- Entrance Foyer
- Combination Dining and Living Room
- Screened Porch
- Wood Flooring
Kitchen
- Breakfast Area or Nook
- Electric Range
- Microwave
- Dishwasher
Bedrooms and Bathrooms
- 3 Bedrooms
- Split Bedroom Floorplan
- Walk-In Closet
- 2 Full Bathrooms
- Dual Sinks
- Bathtub
- Separate Shower
Laundry
- Dryer
- Washer
Home Security
- Hurricane or Storm Shutters
- Fire and Smoke Detector
Parking
- 2 Car Attached Garage
- Garage Door Opener
Pool
- Screened Pool
- Solar Heated In Ground Pool
- Pool Equipment or Cover
Outdoor Features
- Patio
Schools
- Bessey Creek Elementary School
- Hidden Oaks Middle School
- Martin County High School
Utilities
- Central Heating and Cooling System
- Water Heater
Community Details
Overview
- Association fees include management, common areas, cable TV, ground maintenance, reserve fund, security
- Association Phone (772) 781-1216
- Property Manager
Recreation
- Trails
Security
- Gated with Attendant
Map
Home Values in the Area
Average Home Value in this Area
Tax History
| Year | Tax Paid | Tax Assessment Tax Assessment Total Assessment is a certain percentage of the fair market value that is determined by local assessors to be the total taxable value of land and additions on the property. | Land | Improvement |
|---|---|---|---|---|
| 2024 | $7,066 | $452,186 | -- | -- |
| 2023 | $7,066 | $439,016 | $0 | $0 |
| 2022 | $6,816 | $426,230 | $175,000 | $251,230 |
| 2021 | $5,570 | $340,180 | $130,000 | $210,180 |
| 2020 | $3,800 | $240,431 | $0 | $0 |
| 2019 | $3,750 | $235,025 | $0 | $0 |
| 2018 | $3,655 | $230,643 | $0 | $0 |
| 2017 | $3,134 | $225,900 | $0 | $0 |
| 2016 | $3,387 | $221,254 | $0 | $0 |
| 2015 | $3,027 | $208,061 | $0 | $0 |
| 2014 | $3,027 | $206,410 | $0 | $0 |
Property History
| Date | Event | Price | Change | Sq Ft Price |
|---|---|---|---|---|
| 03/29/2025 03/29/25 | For Sale | $685,000 | +28.0% | $382 / Sq Ft |
| 08/31/2021 08/31/21 | Sold | $535,000 | -2.7% | $298 / Sq Ft |
| 08/04/2021 08/04/21 | For Sale | $550,000 | +32.5% | $307 / Sq Ft |
| 06/26/2020 06/26/20 | Sold | $415,000 | -2.4% | $229 / Sq Ft |
| 05/27/2020 05/27/20 | Pending | -- | -- | -- |
| 03/27/2020 03/27/20 | For Sale | $425,000 | +47.1% | $235 / Sq Ft |
| 02/26/2015 02/26/15 | Sold | $289,000 | 0.0% | $160 / Sq Ft |
| 01/27/2015 01/27/15 | Pending | -- | -- | -- |
| 01/22/2015 01/22/15 | For Sale | $289,000 | +18.0% | $160 / Sq Ft |
| 05/15/2012 05/15/12 | Sold | $245,000 | -30.0% | $135 / Sq Ft |
| 04/15/2012 04/15/12 | Pending | -- | -- | -- |
| 07/26/2011 07/26/11 | For Sale | $349,900 | -- | $193 / Sq Ft |
Deed History
| Date | Type | Sale Price | Title Company |
|---|---|---|---|
| Warranty Deed | $415,000 | Attorney | |
| Warranty Deed | $289,000 | Attorney | |
| Warranty Deed | $245,000 | Attorney | |
| Warranty Deed | $445,000 | None Available | |
| Warranty Deed | $206,100 | -- |
Mortgage History
| Date | Status | Loan Amount | Loan Type |
|---|---|---|---|
| Open | $394,250 | New Conventional | |
| Previous Owner | $250,000 | Amount Keyed Is An Aggregate Amount | |
| Previous Owner | $60,000 | Credit Line Revolving | |
| Previous Owner | $135,000 | New Conventional | |
| Previous Owner | $200,000 | Credit Line Revolving | |
| Previous Owner | $147,000 | New Conventional |
Similar Homes in Palm City, FL
Source: Martin County REALTORS® of the Treasure Coast
MLS Number: M20049884
APN: 12-38-40-008-000-00330-4
- 1595 SW Monarch Club Dr
- 1627 SW Monarch Club Dr
- 1652 SW Monarch Club Dr
- 1684 SW Monarch Club Dr
- 1420 SW 25th Ln
- 1761 SW Waterfall Blvd
- 2036 SW Mayflower Dr
- 1909 SW York Ln
- 2231 SW Brookhaven Way
- 1535 SW Waterfall Blvd
- 2198 SW Whitemarsh Way
- 1658 SW Waterfall Blvd
- 1635 SW Waterfall Blvd
- 2221 SW Whitemarsh Way
- 1559 SW Waterfall Blvd
- 1625 SW Waterfall Blvd
- 1467 SW Peninsula Ln
- 1447 SW Peninsula Ln
- 2977 SW Waterfall Trace
- 1277 SW High Point Ln

