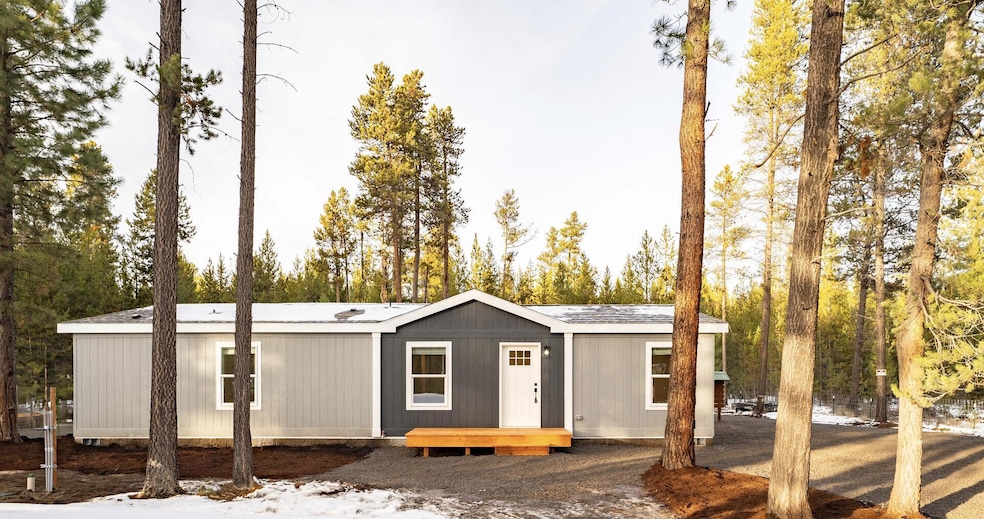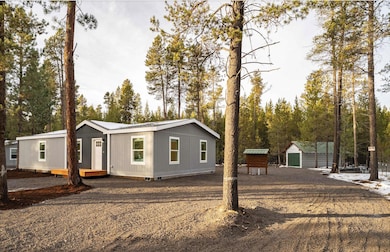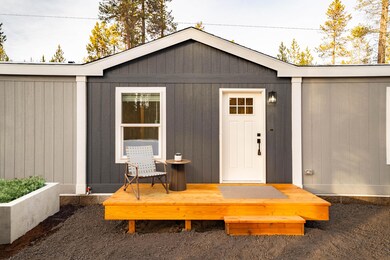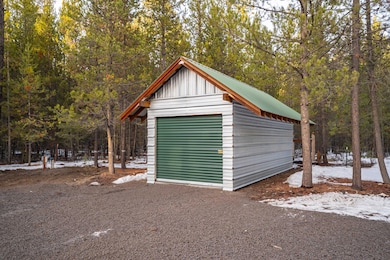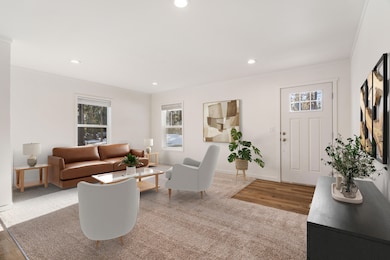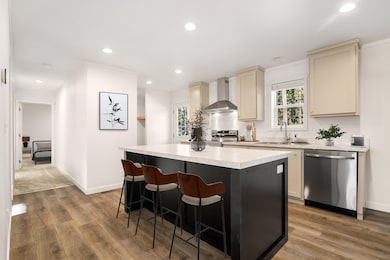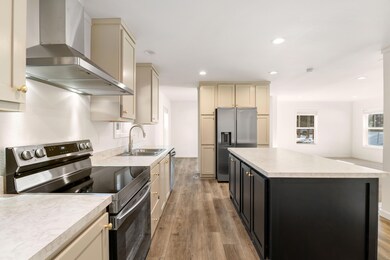
15560 Rim Dr La Pine, OR 97739
Estimated payment $2,182/month
Highlights
- New Construction
- Open Floorplan
- Northwest Architecture
- RV Access or Parking
- ENERGY STAR Certified Homes
- Forest View
About This Home
Looking for your own slice of country living with a brand new home and a shop? This 3-bedroom, 2-bath home sits on an acre with a shop! the property is lightly treed land with gorgeous pines. It's the perfect spot for those who enjoy the peace and quiet of the country with room to grow. Lots of parking space with room for an RV, room to start a garden, or create your own hobby farm—there's plenty of space for it all!Located on a quiet, well-maintained road (snow removal included), this property offers privacy while still being close to La Pine. Need a getaway to the slopes or a trip to town? Mt. Bachelor, Bend and Sunriver are all within easy reach.This home is equipped with a brand-new well producing 25 gallons per minute and a new septic system, making it move-in ready for comfortable country living. Priced to sell, it's the perfect opportunity to make this peaceful retreat your own.For those seeking even more space, the neighboring home is for sale too!
Home Details
Home Type
- Single Family
Est. Annual Taxes
- $174
Year Built
- Built in 2024 | New Construction
Lot Details
- 0.47 Acre Lot
- Fenced
- Landscaped
- Native Plants
- Level Lot
- Property is zoned RR10, RR10
Parking
- 1 Car Detached Garage
- Gravel Driveway
- RV Access or Parking
Property Views
- Forest
- Territorial
Home Design
- Northwest Architecture
- Slab Foundation
- Composition Roof
Interior Spaces
- 1,387 Sq Ft Home
- 1-Story Property
- Open Floorplan
- Double Pane Windows
- Living Room
- Dining Room
- Laundry Room
Kitchen
- Breakfast Bar
- Double Oven
- Range
- Microwave
- Kitchen Island
Flooring
- Carpet
- Laminate
Bedrooms and Bathrooms
- 3 Bedrooms
- Walk-In Closet
- 2 Full Bathrooms
- Double Vanity
Home Security
- Carbon Monoxide Detectors
- Fire and Smoke Detector
Eco-Friendly Details
- ENERGY STAR Certified Homes
- ENERGY STAR Qualified Equipment for Heating
Outdoor Features
- Separate Outdoor Workshop
Schools
- Lapine Elementary School
- Lapine Middle School
- Lapine Sr High School
Utilities
- Forced Air Heating and Cooling System
- Well
- Water Heater
Community Details
- No Home Owners Association
- Built by CMH Manufacturing
- Lapine Acres Subdivision
Listing and Financial Details
- Assessor Parcel Number 141829
- Tax Block 2
Map
Home Values in the Area
Average Home Value in this Area
Tax History
| Year | Tax Paid | Tax Assessment Tax Assessment Total Assessment is a certain percentage of the fair market value that is determined by local assessors to be the total taxable value of land and additions on the property. | Land | Improvement |
|---|---|---|---|---|
| 2024 | $174 | $12,080 | $12,080 | -- |
| 2023 | $171 | $11,730 | $11,730 | $0 |
| 2022 | $158 | $11,060 | $0 | $0 |
| 2021 | $160 | $10,740 | $0 | $0 |
| 2020 | $151 | $10,740 | $0 | $0 |
| 2019 | $148 | $10,430 | $0 | $0 |
| 2018 | $144 | $10,130 | $0 | $0 |
| 2017 | $141 | $9,840 | $0 | $0 |
| 2016 | $135 | $9,560 | $0 | $0 |
| 2015 | $131 | $9,290 | $0 | $0 |
| 2014 | $128 | $9,020 | $0 | $0 |
Property History
| Date | Event | Price | Change | Sq Ft Price |
|---|---|---|---|---|
| 03/25/2025 03/25/25 | Price Changed | $389,000 | -1.3% | $280 / Sq Ft |
| 02/25/2025 02/25/25 | Price Changed | $394,000 | -1.3% | $284 / Sq Ft |
| 12/08/2024 12/08/24 | For Sale | $399,000 | +565.0% | $288 / Sq Ft |
| 09/09/2024 09/09/24 | Sold | $60,000 | -7.7% | -- |
| 08/27/2024 08/27/24 | Pending | -- | -- | -- |
| 07/29/2024 07/29/24 | For Sale | $65,000 | -- | -- |
Deed History
| Date | Type | Sale Price | Title Company |
|---|---|---|---|
| Bargain Sale Deed | -- | Western Title | |
| Warranty Deed | $60,000 | First American Title | |
| Warranty Deed | -- | Accommodation |
Mortgage History
| Date | Status | Loan Amount | Loan Type |
|---|---|---|---|
| Previous Owner | $35,000 | Seller Take Back |
Similar Homes in La Pine, OR
Source: Central Oregon Association of REALTORS®
MLS Number: 220193435
APN: 141829
- 0 Willow St Unit Lot 9 Block 6
- 51575 Dorrance Meadow Rd
- 51596 Dorrance Meadow Rd
- 51581 Dorrance Meadow Rd
- 15522 Deer Ave Unit 9
- 15516 Deer Ave
- 51865 Pine Loop Dr
- 15471 Ferndale Ct
- 15505 Deer Ave
- 15730 Jackpine Rd
- 51616 Pine Loop Dr
- 51589 Dorrance Meadow Rd
- 51590 Dorrance Meadow Rd
- 51433 Jory Rd
- 51905 Kiwa Ln
- 51432 Jory Rd
- 15387 Bear St
- 15734 6th St
- 51577 Ash Rd
- 51385 Riverland Ave
