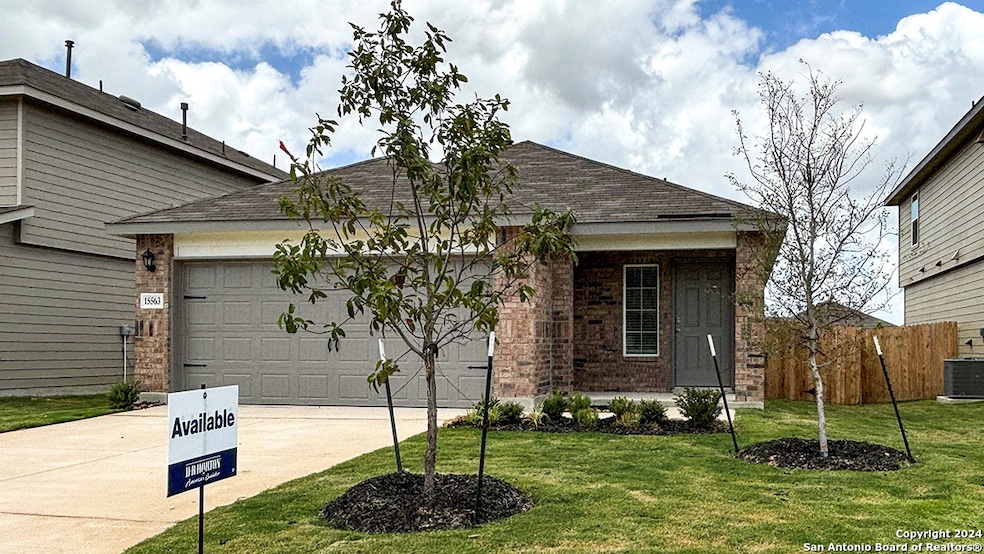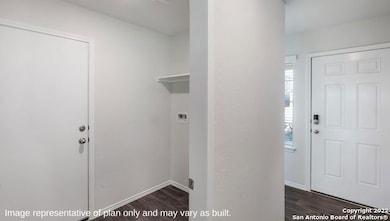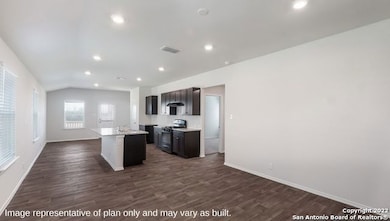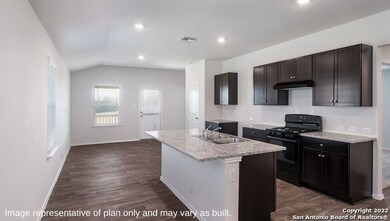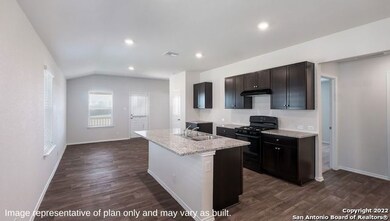
15563 Mint Patch Meadow von Ormy, TX 78073
Medina Lake NeighborhoodEstimated payment $1,777/month
Highlights
- New Construction
- Double Pane Windows
- Programmable Thermostat
- Covered patio or porch
- Park
- Central Heating and Cooling System
About This Home
The Brooke plan is a one-story home featuring 3 bedrooms, 2 baths, and 2-car garage. The front covered patio opens to a gourmet kitchen including granite counter tops and stainless steel appliances, perfect for entertaining, The Brooke features an open concept floorplan with the kitchen separating the living room and dining room. The first bedroom features an attractive ensuite complete with extra large water closet, and large walk-in closet. The rear covered patio comes built standard and is located off the dining room. Additional features include sheet vinyl flooring in entry, living room, and all wet areas, granite counter tops in all bathrooms, and full yard landscaping and irrigation. This home includes our HOME IS CONNECTED base package. Using one central hub that talks to all the devices in your home, you can control the lights, thermostat and locks, all from your cellular device.
Home Details
Home Type
- Single Family
Year Built
- Built in 2024 | New Construction
Lot Details
- 5,227 Sq Ft Lot
- Fenced
- Sprinkler System
HOA Fees
- $33 Monthly HOA Fees
Parking
- 2 Car Garage
Home Design
- Brick Exterior Construction
- Slab Foundation
- Composition Roof
- Roof Vent Fans
- Radiant Barrier
Interior Spaces
- 1,396 Sq Ft Home
- Property has 1 Level
- Double Pane Windows
- Low Emissivity Windows
- Window Treatments
- Fire and Smoke Detector
- Washer Hookup
Kitchen
- Gas Cooktop
- Stove
- Ice Maker
- Dishwasher
- Disposal
Flooring
- Carpet
- Vinyl
Bedrooms and Bathrooms
- 3 Bedrooms
- 2 Full Bathrooms
Outdoor Features
- Covered patio or porch
Schools
- Spicewood Elementary School
- Southwest High School
Utilities
- Central Heating and Cooling System
- SEER Rated 13-15 Air Conditioning Units
- Heating System Uses Natural Gas
- Programmable Thermostat
- Gas Water Heater
- Sewer Holding Tank
- Cable TV Available
Listing and Financial Details
- Legal Lot and Block 59 / 43
- Seller Concessions Offered
Community Details
Overview
- Lead Association Management Association
- Built by D.R. Horton
- Preserve At Medina Subdivision
- Mandatory home owners association
Recreation
- Park
Map
Home Values in the Area
Average Home Value in this Area
Property History
| Date | Event | Price | Change | Sq Ft Price |
|---|---|---|---|---|
| 04/01/2025 04/01/25 | Price Changed | $264,999 | -0.4% | $190 / Sq Ft |
| 03/06/2025 03/06/25 | Price Changed | $265,950 | -7.0% | $191 / Sq Ft |
| 01/31/2025 01/31/25 | Price Changed | $285,950 | +0.4% | $205 / Sq Ft |
| 01/15/2025 01/15/25 | Price Changed | $284,950 | +4.4% | $204 / Sq Ft |
| 12/31/2024 12/31/24 | Price Changed | $272,950 | +0.4% | $196 / Sq Ft |
| 12/06/2024 12/06/24 | Price Changed | $271,950 | -7.5% | $195 / Sq Ft |
| 11/24/2024 11/24/24 | Price Changed | $294,000 | 0.0% | $211 / Sq Ft |
| 11/24/2024 11/24/24 | For Sale | $294,000 | +6.9% | $211 / Sq Ft |
| 10/07/2024 10/07/24 | Pending | -- | -- | -- |
| 09/30/2024 09/30/24 | Price Changed | $274,950 | -0.4% | $197 / Sq Ft |
| 08/16/2024 08/16/24 | Price Changed | $275,950 | +0.7% | $198 / Sq Ft |
| 06/06/2024 06/06/24 | Price Changed | $273,950 | -1.1% | $196 / Sq Ft |
| 05/10/2024 05/10/24 | Price Changed | $276,950 | -5.8% | $198 / Sq Ft |
| 05/01/2024 05/01/24 | Price Changed | $294,000 | +0.3% | $211 / Sq Ft |
| 04/15/2024 04/15/24 | Price Changed | $293,000 | +1.0% | $210 / Sq Ft |
| 02/15/2024 02/15/24 | For Sale | $290,000 | -- | $208 / Sq Ft |
Similar Homes in von Ormy, TX
Source: San Antonio Board of REALTORS®
MLS Number: 1751926
- 15555 Mint Patch Meadow
- 15551 Mint Patch Meadow
- 15607 Mint Patch Meadow
- 15531 Mint Patch Meadow
- 15539 Mint Patch Meadow
- 15535 Mint Patch Meadow
- 15534 Mint Patch Meadow
- 15527 Peppercorn Isle
- 15531 Peppercorn Isle
- 15535 Peppercorn Isle
- 15703 Cardamom Cove
- 4127 Common Sage
- 4122 Common Sage
- 4110 Common Sage
- 4106 Common Sage
- 15619 Garam Trail
- 4038 Common Sage
- 4030 Common Sage
- 15110 Telfaire Meadows
- 15106 Telfaire Meadows
