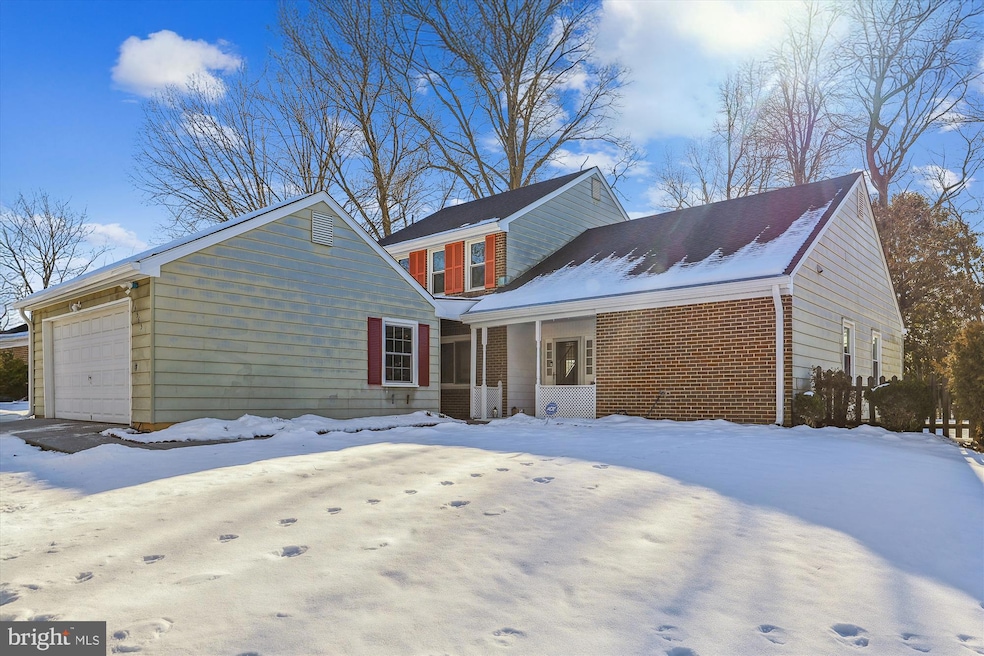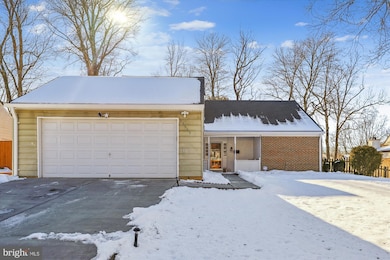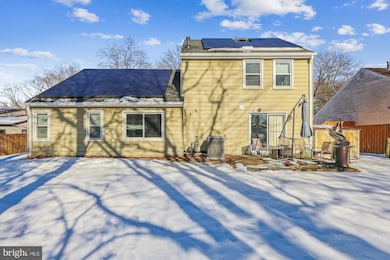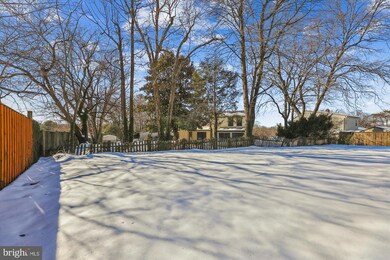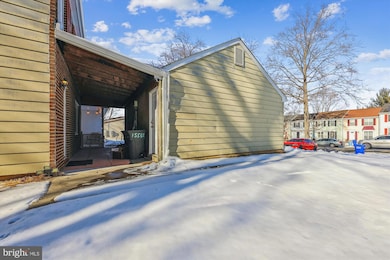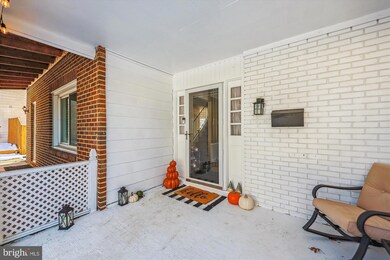
15565 Peach Walker Dr Bowie, MD 20716
Pointer Ridge NeighborhoodHighlights
- Colonial Architecture
- Engineered Wood Flooring
- Attic
- Vaulted Ceiling
- Main Floor Bedroom
- 3-minute walk to Mitchellville South Neighborhood Park
About This Home
As of April 2025PRICE REDUCED ! Welcome to 15565 Peach Walker Dr, Bowie, MD, a beautifully maintained 4-bedroom, 2.5-bath home in the sought-after Collington neighborhood. This home boasts a main-level master suite with an en suite bath, separate living and dining spaces, and three additional bedrooms upstairs. Upgrades include new roof (2019), new HVAC system (2021), gutters installed (2022), hot water heater (2021), and Samsung appliances—washer, dryer, and refrigerator—all installed in 2021. An upgraded 220-amp electrical panel and solar panels add efficiency and modern convenience. The home also features a spacious, fenced-in backyard perfect for entertaining or relaxing. Located minutes from Bowie Town Center, Allen Pond Park, and major highways, this home provides easy access to shopping, dining, outdoor recreation, and entertainment. Don't miss the opportunity to own in this prime location!
Home Details
Home Type
- Single Family
Est. Annual Taxes
- $6,753
Year Built
- Built in 1971
Lot Details
- 10,525 Sq Ft Lot
- Wood Fence
- Back and Front Yard
- Property is in good condition
- Property is zoned RSF95
Parking
- 2 Car Detached Garage
- 4 Driveway Spaces
- Front Facing Garage
- Rear-Facing Garage
- Off-Street Parking
Home Design
- Colonial Architecture
- Slab Foundation
- Frame Construction
- Shingle Roof
- Composition Roof
- Concrete Perimeter Foundation
Interior Spaces
- 2,018 Sq Ft Home
- Property has 2 Levels
- Chair Railings
- Vaulted Ceiling
- Ceiling Fan
- Recessed Lighting
- Insulated Windows
- Window Screens
- Sliding Doors
- Family Room Off Kitchen
- Dining Area
- Attic
Kitchen
- Eat-In Kitchen
- Electric Oven or Range
- Built-In Microwave
- Dishwasher
- Stainless Steel Appliances
- Upgraded Countertops
- Disposal
Flooring
- Engineered Wood
- Laminate
- Ceramic Tile
Bedrooms and Bathrooms
- Walk-In Closet
- Bathtub with Shower
- Solar Tube
Laundry
- Laundry on main level
- Front Loading Dryer
- Front Loading Washer
Home Security
- Storm Doors
- Fire and Smoke Detector
Outdoor Features
- Patio
- Porch
Utilities
- Forced Air Heating and Cooling System
- Cooling System Utilizes Natural Gas
- Vented Exhaust Fan
- Hot Water Heating System
- 200+ Amp Service
- 60+ Gallon Tank
Community Details
- No Home Owners Association
- Pointer Ridge At Collington Subdivision
Listing and Financial Details
- Tax Lot 5
- Assessor Parcel Number 17070771899
Map
Home Values in the Area
Average Home Value in this Area
Property History
| Date | Event | Price | Change | Sq Ft Price |
|---|---|---|---|---|
| 04/23/2025 04/23/25 | Sold | $475,000 | 0.0% | $235 / Sq Ft |
| 03/14/2025 03/14/25 | Pending | -- | -- | -- |
| 03/07/2025 03/07/25 | Price Changed | $475,000 | -2.1% | $235 / Sq Ft |
| 02/20/2025 02/20/25 | For Sale | $485,000 | 0.0% | $240 / Sq Ft |
| 02/12/2025 02/12/25 | Pending | -- | -- | -- |
| 01/17/2025 01/17/25 | For Sale | $485,000 | +15.5% | $240 / Sq Ft |
| 07/05/2021 07/05/21 | Sold | $420,000 | +1.2% | $208 / Sq Ft |
| 07/01/2021 07/01/21 | Price Changed | $415,000 | 0.0% | $206 / Sq Ft |
| 06/16/2021 06/16/21 | Price Changed | $415,000 | 0.0% | $206 / Sq Ft |
| 05/10/2021 05/10/21 | Pending | -- | -- | -- |
| 05/04/2021 05/04/21 | For Sale | $415,000 | -- | $206 / Sq Ft |
Tax History
| Year | Tax Paid | Tax Assessment Tax Assessment Total Assessment is a certain percentage of the fair market value that is determined by local assessors to be the total taxable value of land and additions on the property. | Land | Improvement |
|---|---|---|---|---|
| 2024 | $6,790 | $396,833 | $0 | $0 |
| 2023 | $6,260 | $367,067 | $0 | $0 |
| 2022 | $5,721 | $337,300 | $101,300 | $236,000 |
| 2021 | $5,521 | $326,600 | $0 | $0 |
| 2020 | $5,329 | $315,900 | $0 | $0 |
| 2019 | $5,127 | $305,200 | $100,600 | $204,600 |
| 2018 | $4,793 | $289,667 | $0 | $0 |
| 2017 | $4,431 | $274,133 | $0 | $0 |
| 2016 | -- | $258,600 | $0 | $0 |
| 2015 | $3,804 | $249,733 | $0 | $0 |
| 2014 | $3,804 | $240,867 | $0 | $0 |
Mortgage History
| Date | Status | Loan Amount | Loan Type |
|---|---|---|---|
| Previous Owner | $412,392 | FHA | |
| Previous Owner | $276,760 | FHA | |
| Previous Owner | $240,537 | FHA | |
| Previous Owner | $380,000 | Stand Alone Second | |
| Previous Owner | $380,000 | Stand Alone Second | |
| Previous Owner | $150,000 | Stand Alone Second | |
| Previous Owner | $150,000 | Stand Alone Second | |
| Previous Owner | $132,900 | No Value Available |
Deed History
| Date | Type | Sale Price | Title Company |
|---|---|---|---|
| Deed | $420,000 | Turnkey Title Llc | |
| Interfamily Deed Transfer | -- | Accommodation | |
| Deed | $337,850 | -- | |
| Deed | $380,000 | -- | |
| Deed | $380,000 | -- | |
| Deed | -- | -- | |
| Deed | -- | -- | |
| Deed | $139,900 | -- |
Similar Homes in Bowie, MD
Source: Bright MLS
MLS Number: MDPG2137142
APN: 07-0771899
- 15750 Piller Ln
- 2110 Penfield Ln
- 2131 Princess Anne Ct
- 2239 Prince of Wales Ct
- 1901 Page Ct
- 2415 Mitchellville Rd
- 15808 Perkins Ln
- 16005 Partell Ct
- 15903 Ann Arbor Ct
- 16114 Pond Meadow Ln
- 16202 Alderwood Ln
- 2623 Nemo Ct
- 2106 Ardleigh Ct
- 1806 Peachtree Ln
- 14905 Dahlia Dr
- 2105 Ardleigh Ct
- 16009 Pond Meadow Ln
- 16305 Ayrwood Ln
- 1418 Perrell Ln
- 16311 Ayrwood Ln
